
Narrabri is a locality and seat of Narrabri Shire local government area in the North West Slopes, New South Wales, Australia on the Namoi River, 521 kilometres (324 mi) northwest of Sydney. It sits on the junction of the Kamilaroi Highway and the Newell Highway. At the 2021 census, the town of Narrabri had a population of 5,499.
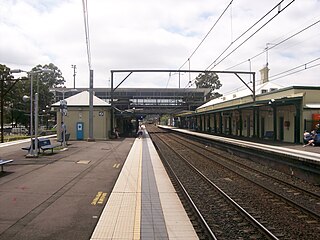
Penrith railway station is a heritage-listed railway station located on the Main Western line in the western Sydney suburb of Penrith in the City of Penrith local government area of New South Wales, Australia. It was designed by New South Wales Government Railways and the 1863 building was built by M. and A. Jamison and D. Forest. It is also known as Penrith Railway Station group. The property was added to the New South Wales State Heritage Register on 2 April 1999.

The Wentworth Gaol is a heritage-listed former gaol and school building and now museum and old wares shop located at 112 Beverley Street, Wentworth, in the Wentworth Shire, New South Wales, Australia. It was designed by James Barnet and built from 1879 to 1881 by Whitcombe Brothers, Hay. It is also known as the Old Wentworth Gaol. The property is owned by Department of Primary Industries - Western Lands Commissioner, an agency of the Government of New South Wales. The property was added to the New South Wales State Heritage Register on 21 October 2016.

Narrabri Shire is a local government area in the North West Slopes region of New South Wales, Australia. The Shire is located adjacent to the Namoi River and the Newell and Kamilaroi Highways.

The Hay Gaol is a heritage-listed former prison and now museum at 355 Church Street, Hay, Hay Shire, New South Wales, Australia. It was an adult prison from 1880 to 1915 and 1930 until 1940, a prisoner-of-war camp during World War II, and a juvenile facility, the Hay Institution for Girls, from 1961 to 1974. It was designed by James Barnet and Colonial Architect and built from 1879 to 1880 by Witcombe Brothers. The site faces Church Street, and is otherwise bounded by Piper, Macauley and Coke Streets, north-east of the town centre. It was added to the New South Wales State Heritage Register on 13 March 2009.
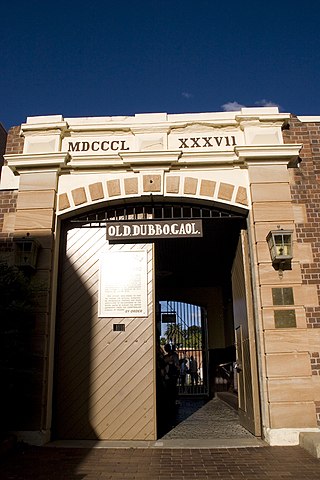
The Old Dubbo Gaol is a heritage-listed former gaol and now museum and tourist attraction at 90 Macquarie Street, Dubbo in the Dubbo Region local government area of New South Wales, Australia. The gaol was designed by the NSW Colonial Architect's Office and was built from 1847 to 1945 by James Atkinson Jnr (1862–63) and William Bonython Moffatt. The gaol was added to the New South Wales State Heritage Register on 26 March 2004. It was the second gaol in Dubbo, replacing lock-ups built in 1847 and 1862.

Orange railway station is a heritage-listed former railway bridge and now railway station located on the Main Western line on Paisley Street, Orange in the City of Orange local government area of New South Wales, Australia. It was built from 1877 to 1950. It is also known as Orange Railway Station and yard group. The property was added to the New South Wales State Heritage Register on 2 April 1999.

The Barrenjoey Head Lighthouse is a heritage-listed lighthouse at Barrenjoey Headland in the Sydney suburb of Palm Beach, New South Wales, Australia. It was designed by James Barnet, the New South Wales Colonial Architect and built by Isaac Banks. It is also known as Barrenjoey Head Lightstation. The property is owned by Office of Environment and Heritage, an agency of the Government of New South Wales. The lightstation was added to the New South Wales State Heritage Register on 2 April 1999.
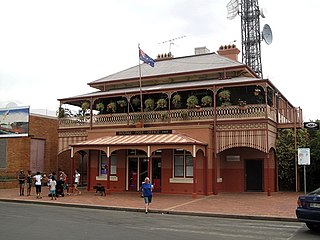
Bourke Post Office is a heritage-listed post office at 47 Oxley Street, Bourke, in the Orana region of New South Wales, Australia. It was designed by the Colonial Architect's Office under James Barnet and built in 1880 by E. Heseler. It is also known as Bourke Post and Telegraph Office. The property is owned by the Keane Family Trust. It was added to the New South Wales State Heritage Register on 23 June 2000.

Broken Hill Post Office is a heritage-listed post office at 258–260 Argent Street, Broken Hill, in the Far West of New South Wales, Australia. The original building was designed by James Barnet, and was built from 1890 to 1892 by John Dobbie. Walter Liberty Vernon designed a telegraph office addition in 1900. The property is owned by Australia Post. It was added to the New South Wales State Heritage Register on 22 December 2000. It was added to the Australian Commonwealth Heritage List on 8 November 2011.

Coutt's Sailors Home is a heritage-listed former sailor's home, health clinic, government office building and now residence at 16 Bond Street, Newcastle, City of Newcastle, New South Wales, Australia. It was designed by George Brown and built in 1882 by Robert Muirhead. It is also known as Coutt's Sailors Rest Home. It was added to the New South Wales State Heritage Register on 22 March 2011.

Kiama Post Office is a heritage-listed post office at 24 Terralong Street, Kiama, Municipality of Kiama, New South Wales, Australia. It was designed by the Colonial Architect's Office under James Barnet. and built by W. R. Vaughan. The property is owned by Australia Post. It was added to the New South Wales State Heritage Register on 22 December 2000.

Rosebank is a heritage-listed former residence and boarding school and now offices at 17 Speed Street, Liverpool, Sydney, New South Wales, Australia. It was designed by Varney Parkes and built from 1882 to 1883. It is also known as Queens College. The property is owned by Liverpool City Council. It was added to the New South Wales State Heritage Register on 27 May 2005.

Narrabri Post Office is a heritage-listed post office at 138–140 Maitland Street, Narrabri, New South Wales, Australia. It is also known as Narrabri Post Office and former Telegraph Office. It was designed by the NSW Colonial Architect's Office under James Barnet and built by FA King in 1888. It was added to the Australian Commonwealth Heritage List on 8 November 2011.
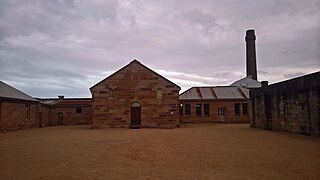
Prison Barracks Precinct is a heritage-listed prison precinct at Cockatoo Island, Sydney Harbour, New South Wales, Australia. It was added to the Australian Commonwealth Heritage List on 22 June 2004.

Holly Lea and Plough Inn is a heritage-listed site at Holly Lea Road, Leumeah in the City of Campbelltown, New South Wales, Australia. The heritage listing includes a former residence, an inn and a storage shed. It was built from 1816 by William Ray. It is also known as Plough Inn; Three Brothers (inn); The Travellers' Home (inn); Borobine House; Hollylea; and William Ray's Cottage Inn Coolroom. The property is privately owned. It was added to the New South Wales State Heritage Register on 2 April 1999.
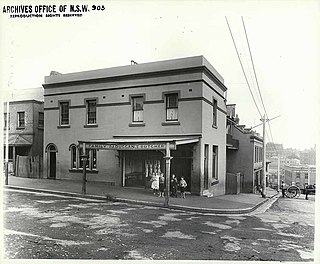
The Butchery Building is a heritage-listed restaurant and former terraced houses and butcher's shop located at 178–180 Cumberland Street, in the inner city Sydney suburb of The Rocks, New South Wales, Australia. It was built from 1890 to 1899. It is also known as The Butchery Buildings. The property is owned by Property NSW, an agency of the Government of New South Wales. It was added to the New South Wales State Heritage Register on 10 May 2002.

182 Cumberland Street, The Rocks is a heritage-listed retail building and residence located at 182 Cumberland Street, in the inner city Sydney suburb of The Rocks in the City of Sydney local government area of New South Wales, Australia. It was designed by Walter Liberty Vernon with the assistance of E. L. Drew and built from 1911 to 1912. The property is owned by Property NSW, an agency of the Government of New South Wales. It was added to the New South Wales State Heritage Register on 10 May 2002.

Undercliffe Cottage is a heritage-listed residence located at 50 Argyle Place, in the inner city Sydney suburb of Millers Point in the City of Sydney local government area of New South Wales, Australia. It is also known as Undercliff Cottage; and Grimes Cottage. The property was added to the New South Wales State Heritage Register on 2 April 1999.

Katoomba House is a heritage-listed residence at 81 Kent Street, in the inner city Sydney suburb of Millers Point in the City of Sydney local government area of New South Wales, Australia. It is also known as Seaforth House. It was added to the New South Wales State Heritage Register on 2 April 1999.






















