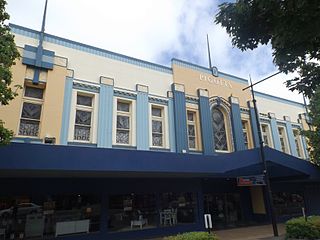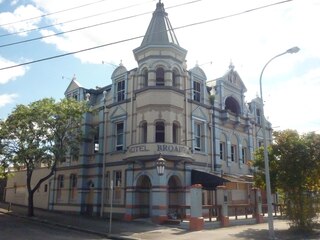
Regent Theatre was a heritage-listed cinema at 167 Queen Street, Brisbane, Australia. It was designed by Richard Gailey, Charles N Hollinshed and Aaron Bolot and built from 1928 to 1929 by J & E L Rees and A J Dickenson. It was one of the original Hoyts' Picture Palaces from the 1920s. It is also known as Regent Building. The auditorium interior was largely lost when it was converted into a 4 screen complex in 1979–1980, but the building, including the surviving entrance and main foyer, was added to the Queensland Heritage Register on 21 October 1992.

Manor Apartment Hotel is a heritage-listed former office building and now apartment hotel at 289 Queen Street, Brisbane City, City of Brisbane, Queensland, Australia. It was designed by Hennessey, Hennessey & Co and built from 1930 to 1931 by Concrete Constructions (QLD) Limited. It is also known as Colonial Mutual Life Building and Newspaper House. It was added to the Queensland Heritage Register on 21 October 1992.

Colonial Mutual Chambers is a heritage-listed office building at 62 Queen Street, Brisbane City, City of Brisbane, Queensland, Australia. It was designed by Richard Gailey and built in 1883 by W McPark. It is also known as Sussans Building. It was added to the Queensland Heritage Register on 21 August 1992.

The Orient Hotel is a heritage-listed hotel at 560 Queen Street, Brisbane CBD, City of Brisbane, Queensland, Australia, on the corner of Ann Street. It was originally built as the Excelsior Hotel in 1875 and extended in 1884, both of which were designed by Brisbane architect Richard Gailey. It was added to the Queensland Heritage Register on 23 April 1999.

Hardy Brothers Building is a heritage-listed shop at 116 Queen Street, Brisbane City, City of Brisbane, Queensland, Australia. It was designed by Richard Gailey and built in 1881. It is also known as Love's Auction Mart. It was added to the Queensland Heritage Register on 21 October 1992.

The Edwards and Chapman Building is a heritage-listed retail warehouse at 120 Queen Street, Brisbane City, City of Brisbane, Queensland, Australia. It was designed by Francis Drummond Greville Stanley and built from 1881 to 1882 by Henry Holmes. It was added to the Queensland Heritage Register on 21 October 1992.

Pigott's Building is a heritage-listed commercial building and former department store at 381-391 Ruthven Street, Toowoomba, Queensland, Australia. It was designed by Toowoomba firm James Marks and Son, and built in 1910 as the principal store of the Pigott & Co. department store chain, replacing an earlier 1902 store on the site that had burned down in 1909. The store was extended in 1914, 1935, 1956, and again in the 1960s.

Chateau Nous is a heritage-listed villa at 1 Rupert Terrace, Ascot, Queensland, Australia. It was designed by Douglas Francis Woodcraft Roberts and built from c. 1937 to 1940s. It was added to the Queensland Heritage Register on 21 October 1992.

Tattersalls Club is a heritage-listed club house at 206 Edward Street, Brisbane City, Queensland, Australia. It was designed by Hall and Prentice and built from 1925 to 1949. It was added to the Queensland Heritage Register on 21 October 1992.

Wickham Hotel is a heritage-listed hotel at 308 Wickham Street, Fortitude Valley, City of Brisbane, Queensland, Australia. Originally trading as the Oriental, it was designed by Richard Gailey and built in 1885 by Cussack & O'Keefe. It was added to the Queensland Heritage Register on 21 October 1992.

MacArthur Chambers is a heritage-listed former office building at 229 Queen Street, Brisbane City, City of Brisbane, Queensland, Australia. It was designed by Francis Richard Hall and built from 1931 to 1934 by George Alexander Stronach. It was also known as the AMP Building. It was added to the Queensland Heritage Register on 21 October 1992.

Broadway Hotel is a heritage-listed hotel at 93 Logan Road, Woolloongabba, City of Brisbane, Queensland, Australia. It was designed by John Hall & Son and built from 1889 to c. 1942 by Wooley & Whyte. It was added to the Queensland Heritage Register on 21 October 1992. The building has been in a state of significant disrepair and neglect for several years, covered in graffiti and broken panelling, and in September 2018 was destroyed by a fire.

Empire Hotel is a heritage-listed hotel at 339 Brunswick Street, Fortitude Valley, City of Brisbane, Queensland, Australia. It was designed by Richard Gailey and built in 1888 by Smith and Ball. It was renovated in 1925 to a design by Richard Gailey, Junior. It was further renovated in 1937 to incorporate apartments designed by Hall and Phillips. It was added to the Queensland Heritage Register on 21 October 1992.

Victoria Flats is a heritage-listed apartment block at 369 Gregory Terrace, Spring Hill, City of Brisbane, Queensland, Australia. It was designed by architect Thomas Blair Moncrieff Wightman and built c. 1922 by Cheesman & Bull. It is also known as Kilroe's Flats and Morella, Carinyah, Lumtah and Neerim. It was added to the Queensland Heritage Register on 30 March 2001.

Royal George Hotel and Ruddle's Building is a heritage-listed hotel at 323–335 Brunswick Street, Fortitude Valley, City of Brisbane, Queensland, Australia. It was built from c. 1850 to the 1960s. It is also known as Bush & Commercial Inn, Commercial Inn, Freemasons Arms, and Ruddle's Corner. It was added to the Queensland Heritage Register on 3 August 1998.

La Scala is a heritage-listed detached house at 517 Brunswick Street, Fortitude Valley, City of Brisbane, Queensland, Australia. It was designed by Thomas Ramsay Hall and built c. 1915. It was originally known as Craig Athol. It was added to the Queensland Heritage Register on 21 October 1992.

Hunters Buildings is a heritage-listed group of commercial buildings at 179–191 George Street, Brisbane City, City of Brisbane, Queensland, Australia. The individual buildings are Treasury Chambers, St Francis House, and Symons Building. They were designed by Richard Gailey and built in 1886 by George Gazzard. They were added to the Queensland Heritage Register on 21 October 1992.

Bostock Chambers is a heritage-listed office building at 169-175 Brisbane Street, Ipswich, City of Ipswich, Queensland, Australia. It was designed by George Brockwell Gill and built in 1915. It was added to the Queensland Heritage Register on 21 October 1992.

Westpac Bank Building is a heritage-listed bank building at 337–343 Flinders Street, Townsville CBD, City of Townsville, Queensland, Australia. It was designed by Hall and Cook and built in 1935 by Stuart Brothers (Sydney). It was added to the Queensland Heritage Register on 13 May 2004.

Grahame's Corner is a heritage-listed commercial and office building located at 142-144 Pitt Street, in the Sydney central business district, in the City of Sydney local government area of New South Wales, Australia. It was designed by G. A. Morell and built from 1877 to 1882. It is also known as Grahams Corner and the AMFIS Building. The property was added to the New South Wales State Heritage Register on 2 April 1999.






















