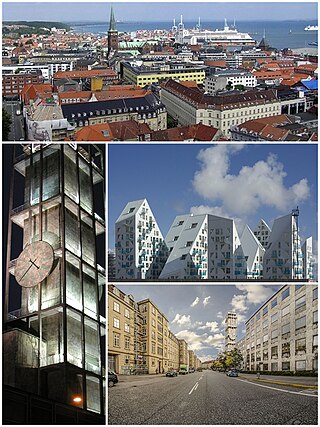
Aarhus is the second-largest city in Denmark and the seat of Aarhus Municipality. It is located on the eastern shore of Jutland in the Kattegat sea and approximately 187 kilometres (116 mi) northwest of Copenhagen.
The Technical University of Denmark, often simply referred to as DTU, is a polytechnic university and school of engineering. It was founded in 1829 at the initiative of Hans Christian Ørsted as Denmark's first polytechnic, and it is today ranked among Europe's leading engineering institutions. It is located in the town Kongens Lyngby, 12 kilometres (7.5 mi) north of central Copenhagen, Denmark.

Aarhus University is a public research university with its main campus located in Aarhus, Denmark. It is the second largest and second oldest university in Denmark. The university is part of the Coimbra Group, the Guild, and Utrecht Network of European universities and is a member of the European University Association.
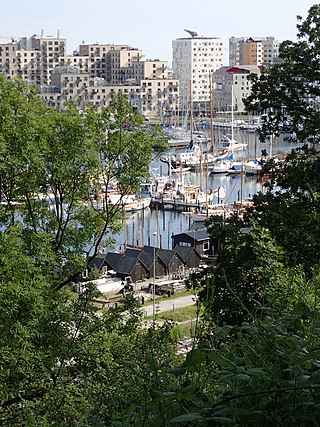
Aarhus Docklands is a new neighbourhood and construction site in Aarhus, Denmark.

The Aarhus School of Architecture was founded in 1965 in Aarhus, Denmark. Along with the Royal Danish Academy of Fine Arts, School of Architecture in Copenhagen, it is responsible for the education of architects in Denmark. The school has approximately 750 students.
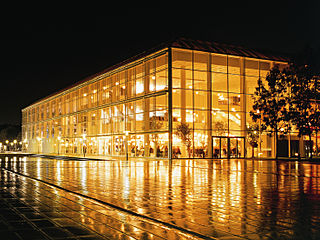
Musikhuset Aarhus is a large concert hall complex in Aarhus, Denmark. Located in the city centre, Musikhuset is Aarhus' main venue for music and with seating for more than 3,600 people in total, it is the largest concert hall in Scandinavia. Musikhuset Aarhus was designed by Kjær & Richter and built in 1979-1982, commissioned by Aarhus Municipality.

INCUBA Science Park is a research park in Aarhus, Denmark with four departments in Skejby, Katrinebjerg, Aarhus University and Aarhus Docklands.

Aarhus School of Marine and Technical Engineering is a school of higher education in Aarhus, Denmark. The school is a self owning institution and offers bachelor's degree in marine and technical engineering - with electives such as marine engineering and automation, energy and technology.

Klintegarden is an apartment complex and a number of listed buildings in Aarhus, Denmark. The complex was built in 1938 and was listed in the Danish registry of protected buildings and places by the Danish Heritage Agency on 9 December 2013. The buildings represent one of the most significant and important examples of early 20th-century functionalist architecture in Aarhus.
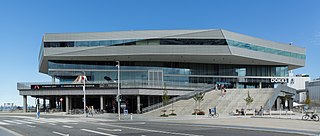
Dokk1 or Dokken is a government building, public library and culture center in Aarhus, Denmark. It is situated on Hack Kampmanns Plads in the city center by the waterfront next to the Custom House. Dokk1 is part of the much larger development project Urban Mediaspace Aarhus, jointly financed by Aarhus Municipality and Realdania for 2.1 billion DKK. It is designed by Schmidt Hammer Lassen Architects and Kristine Jensen, with construction managed by NCC AB. Construction broke ground 8 June 2011 and the building was inaugurated four years later on 20 June 2015.

The Five Sisters is a building and silo complex in Aarhus, Denmark which is an Industrial Heritage Site of Denmark. It is situated on the Mellemarmen pier on the industrial section of the Port of Aarhus in Aarhus city center. The silos represent the transition from manual to mechanized labor during the second wave of industrialization in the early 20th century and is symptomatic of the relationship between agriculture, industry and transport in the city. The Five Sisters were the first reinforced concrete structure to be erected in Aarhus and at the time it was the only building apart from the cathedral to rise above the city.

Hjalmar Kjær was a Danish architect who worked extensively in Odense and made notable contributions to architecture in Denmark in the 19th and 20th centuries. HJalmar Kjær was the son of soap manufacturer Hans Kjær and Kathrine Rasmussen. He attended a technical college before he was admitted to the preparatory course of the Royal Danish Academy of Fine Arts in 1894 and graduated as an architect in May 1896.

Skansepalæet is a residential building in Aarhus, Denmark situated in the Frederiksbjerg neighborhood. The building comprises Standvejen 34-36 and Heibergsgade 25-27. Skansepalæet was built in 1908 by designs of the Danish architect Hjalmar Kjær as a hotel in connection with the Danish National Exhibition of 1909. Today the building is an apartment complex owned by its residents.

The architecture of Aarhus comprises numerous architectural styles and works from the Middle Ages to present-day. Aarhus has a well-preserved medieval city center with the oldest dwellings dating back to the mid-1500s and some ecclesiastical structures such as St. Clemen's Cathedral and numerous smaller churches that can be traced back to the 1100s. The industrialization of the 19th and 20th centuries left distinctive industrial structures, important National romantic works and some of the best examples of Functionalist architecture in the country. The history of the city as a Viking fort is evidenced in the street layout of the Latin Quarter, the wider Indre By neighborhood testifies to its later role as a Market town and center of commerce while the Frederiksbjerg, Trøjborg and Marselisborg districts showcase the first cohesive urban planning efforts of the early 20th century.
Johan Vondriak Richter was a Danish architect, royal city engineer and professor at the Aarhus School of Architecture.

Kjær & Richter is a Danish architectural practice founded in 1967 by Werner Kjær (1924–1998) and Johan Richter (1925–1998). The company is an extension of the practice Richter & Gravers established by Johan Richter and Arne Gravers in 1953.

Åboulevarden 69 or Ny Jydske Kjøbstad Creditforening is a building in the city of Aarhus, Denmark, located in the Indre By neighborhood in the Midtbyen district on the street Åboulevarden. The building was constructed in 1910 for the credit union Ny Jydske Kjøbstad Creditforening, a name which still adorns the facade of the building. The building has functioned as a financial institution since it was built and as of 2016 was owned by Steen Mengel and rented to Danske Bank, who use it for their main Aarhus branch.

DGI-Huset or DGI Huset Aarhus is a sports center located in Aarhus, Denmark. Parts of the buildings are historic, built in 1910 as part of the Aarhus Central Workshops for the Danish national railway company DSB. In 1990, DSB closed and sold their repair facilities to Aarhus Municipality and in 1997 the sports organization of DGI bought the building. An extensive renovation and construction project was completed on 11 October 2003, including new extensions. The buildings now serves as the primary facility for the sports organization Danske Gymnastik- & Idrætsforeninger in Aarhus, featuring a number of sports facilities, conference rooms. It is also home to some local sports clubs. The organization DGI-Århusegnen, the local chapter of the national organization DGI, took initiative to establish the sports center in the building.
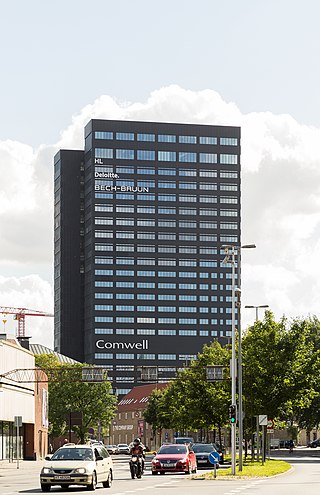
Aarhus City Tower is a building on Værkmestergade in Aarhus, Denmark and it is one of the tallest buildings in both the city and Denmark at large. At 94 meters it is the second tallest building in Aarhus after Aarhus Cathedral and, as of 2016, it is the fourth tallest building in Denmark. Aarhus City Tower is used as a Comwell hotel, offices and for conferences. Aarhus City Tower was built by the Danish businessman Hans Lorenzen through the contractor KPC with Rambøll as the engineer and Arkitema as the architect. The building is 25.000m² spread across 25 floors with an additional 13.000m² subterranean parking garage. It is the tallest building constructed in Aarhus since the 1930s when the cathedral got its 96 meter tall spire. The other floors has been rented by Bech-Bruun, Deloitte and the Danish hotel chain Comwell. The Comwell hotel has 240 rooms and conference facilities for 1000 people.

Ceres Panorama is a high-rise building on Ceres Allé in the CeresByen neighborhood in Aarhus, Denmark. At 75 meters it is the third tallest building in Aarhus after Aarhus Cathedral and Aarhus City Tower and as of 2016, it is the 11th tallest building in Denmark. Ceres Panorama is a residential condominium building with 130 privately owned units. The high-rise was built as the flagship building in the development of the CeresByen neighborhood and with its 20 floors in an area of mainly 8-10 story buildings it makes for a very noticeable landmark.



















