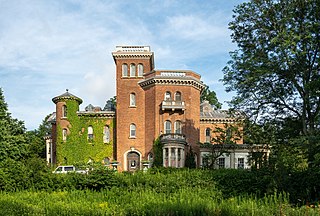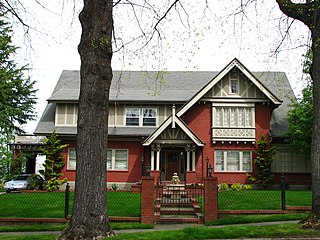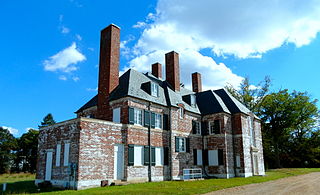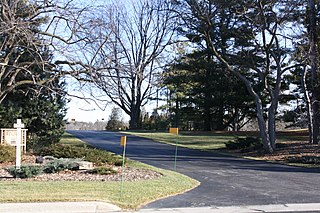
The Eastlake movement was a nineteenth-century architectural and household design reform movement started by British architect and writer Charles Eastlake (1836–1906). The movement is generally considered part of the late Victorian period in terms of broad antique furniture designations. In architecture the Eastlake style or Eastlake architecture is part of the Queen Anne style of Victorian architecture.

The Frederick C. Robie House is a U.S. National Historic Landmark now on the campus of the University of Chicago in the South Side neighborhood of Hyde Park in Chicago, Illinois. Built between 1909 and 1910, the building was designed as a single family home by architect Frank Lloyd Wright. It is considered perhaps the finest example of Prairie School, the first architectural style considered uniquely American.

The Lanier Mansion is a historic house located at 601 West First Street in the Madison Historic District of Madison, Indiana. Built by wealthy banker James F. D. Lanier in 1844, the house was declared a State Memorial in 1926, and remains an important landmark in Madison to the present day. It was designated a National Historic Landmark in 1994 as one of the nation's finest examples of Greek Revival architecture.

Central House is an 1860s hotel building located in the 800-person village of Orangeville, in Stephenson County, Illinois, United States. The building was built by Orangeville founder John Bower and operated as a hotel from its construction until the 1930s, when it was converted for use as a single family residence. The three-story building was the first commercial brick structure in downtown Orangeville. Architecturally, the building is cast in a mid-19th-century Italianate style. Central House was added to the U.S. National Register of Historic Places in 1999.

Nottoway Plantation, also known as Nottoway Plantation House is located near White Castle, Louisiana, United States. The plantation house is a Greek Revival- and Italianate-styled mansion built by slaves and artisans for John Hampden Randolph in 1859, and is the largest extant antebellum plantation house in the South with 53,000 square feet (4,900 m2) of floor space.

Litchfield Villa, or "Grace Hill", is an Italianate mansion built in 1854–1857 on a large private estate now located in Prospect Park, Brooklyn, New York City. It is located on Prospect Park West at 5th Street. The villa was designed by Alexander Jackson Davis, America's leading architect of the fashionable Italianate style, for railroad and real estate developer Edwin Clark Litchfield.

The Burn, a house built in 1834, is the oldest documented Greek Revival residence in Natchez, Mississippi. It was built on a knoll to the north of the old town area of Natchez. It was listed on the National Register of Historic Places in 1979.

The Bayne–Fowle House is a historic house located at 811 Prince Street in Alexandria, Virginia, United States. It was added to the National Register of Historic Places on November 6, 1986. The Bayne–Fowle House is a masonry townhouse built in 1854 for William Bayne, an Alexandria-based commission merchant. It is noted for its fine mid-Victorian interiors and elaborate plasterwork. During the American Civil War the house was occupied by Northern troops and subsequently confiscated by the Federal government and converted briefly into a military hospital. Since 1871 it has been a private residence.

The H.R. Stevens House is located on Congers Road in the New City section of the Town of Clarkstown, New York, United States. It is a stone house dating to the late 18th century. In the early 19th century, it was expanded with some wood frame upper stories added later. The interior was also renovated over the course of the century.

The Isaac Young House is an historic wood frame house on Pinesbridge Road in New Castle, New York, United States. It was built about 1872 in the Second Empire style. Its owner, Isaac Young, was a descendant of early settlers in the area. He chose the Second Empire style, more commonly found in cities and villages than on farms, possibly as a way of demonstrating his affluence. The present structure appears to incorporate parts of a vernacular late 18th-century farmhouse, leaving several anomalies in the current house as a result. The house's position atop a low hill would have, in its time, given it a commanding view of the region, including the Hudson River and New York City's skyline.

Elizabeth Place, or the Henry Bond Fargo House, is a historic residence in Geneva, Illinois in the Mission Revival style. The house was owned by Henry Bond Fargo, a prominent local businessmen who brought several early industries to Geneva. It was added to the National Register of Historic Places in 2008.

The Blaine Smith House in southeast Portland in the U.S. state of Oregon, is a two-story single dwelling listed on the National Register of Historic Places. Built in 1909 in an Arts and Crafts architectural style, it was added to the register in 1991.

Janelia or Janelia Farm is a mansion and former farm near Ashburn, Virginia, built in 1936 for artist Vinton Liddell Pickens and her husband Robert Pickens, a journalist. The farm property has become the Janelia Research Campus of the Howard Hughes Medical Institute, which surrounds the house.

The Josephus Wolf House is a Victorian Italianate mansion in Portage, Indiana built in 1875. The farm consisted of 4,500 acres (1,800 ha) in Portage Township, Porter County. It was the center piece of a family farm that included four additional buildings for beef and dairy animals. The three story house has 7,800 square feet (720 m2). The house consists of 18 rooms with pine molding and red oak floors. The main rooms include a formal parlor, kitchen, dining room, sitting room, study and several bedrooms. The main hall includes a walnut staircase. From the second level, another stairway leads to the attic and a white cupola on the roof. The cupola is 45 feet (14 m) above the ground. The cupola provided a view of the entire farm, as well as Chicago on a clear day.

The Bailey–Michelet House is a historic Italianate residence on Sheridan Road in Wilmette, Illinois. Originally built in Evanston, it was home to meatpacking businessman William Roberts Bailey and his wife Nancy. In 1896, the house was moved to Wilmette when it was sold to lawyer Charles Jules Michelet. Several generations of Michelet lived in the house. The building was listed on the National Register of Historic Places in 1982.

Windway is an historic residential property located north of Kohler, Wisconsin. It was built in 1937–1938 by Walter J. Kohler, Jr., future governor of Wisconsin and an executive of the Kohler Company.

The William Reuben Nims House is a private house located at 7156 Huron Avenue in Lexington, Michigan. It was listed on the National Register of Historic Places in 1985.

The William Andre House, sometimes simply the Andre House, is a historic house located at 31256 452nd Avenue in rural Clay County, South Dakota, near Gayville. It was listed on the National Register of Historic Places in 2002.

Llanarth is a heritage-listed residence at 120 Eglinton Road, Llanarth, Bathurst Region, New South Wales, Australia. It was built from 1858 to 1864, the original house by W. Atkins and the 1864 alterations by John Smith. The 1907 stables were designed by J. J. Copeman. It is also known as Strathden and Stratheden. It was added to the New South Wales State Heritage Register on 2 April 1999.

Clydebank is a heritage-listed residence at 43 Lower Fort Street, in the inner city Sydney suburb of Millers Point in the City of Sydney local government area of New South Wales, Australia. It was built from 1824 to 1825 by Robert Crawford. It is also known as Bligh House, Holbeck and St Elmo. It has also served as an art gallery and as offices in the past. It was added to the New South Wales State Heritage Register on 2 April 1999.






















