
Adobe is a building material made from earth and organic materials. Adobe is Spanish for mudbrick. In some English-speaking regions of Spanish heritage, such as the Southwestern United States, the term is used to refer to any kind of earthen construction, or various architectural styles like Pueblo Revival or Territorial Revival. Most adobe buildings are similar in appearance to cob and rammed earth buildings. Adobe is among the earliest building materials, and is used throughout the world.
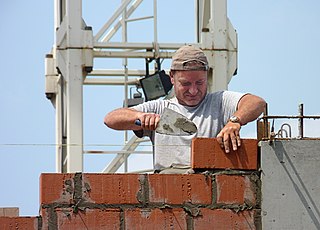
Masonry is the building of structures from individual units, which are often laid in and bound together by mortar; the term masonry can also refer to the units themselves. The common materials of masonry construction are brick, building stone such as marble, granite, and limestone, cast stone, concrete block, glass block, and adobe. Masonry is generally a highly durable form of construction. However, the materials used, the quality of the mortar and workmanship, and the pattern in which the units are assembled can substantially affect the durability of the overall masonry construction. A person who constructs masonry is called a mason or bricklayer. These are both classified as construction trades.

A wall is a structure and a surface that defines an area; carries a load; provides security, shelter, or soundproofing; or, is decorative. There are many kinds of walls, including:
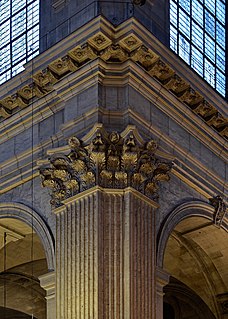
In classical architecture, a pilaster is an architectural element used to give the appearance of a supporting column and to articulate an extent of wall, with only an ornamental function. It consists of a flat surface raised from the main wall surface, usually treated as though it were a column, with a capital at the top, plinth (base) at the bottom, and the various other column elements. In contrast to a pilaster, an engaged column or buttress can support the structure of a wall and roof above.

The flying buttress is a specific form of buttress composed of an arch that extends from the upper portion of a wall to a pier of great mass, in order to convey lateral forces to the ground that are necessary to push a wall outwards. These forces arise from vaulted ceilings of stone and from wind-loading of roofs.

A curtain wall is an outer covering of a building in which the outer walls are non-structural, utilized only to keep the weather out and the occupants in. Since the curtain wall is non-structural, it can be made of lightweight materials, such as glass, thereby potentially reducing construction costs. An additional advantage of glass is that natural light can penetrate deeper within the building. The curtain wall façade does not carry any structural load from the building other than its own dead load weight. The wall transfers lateral wind loads that are incident upon it to the main building structure through connections at floors or columns of the building. A curtain wall is designed to resist air and water infiltration, absorb sway induced by wind and seismic forces acting on the building, withstand wind loads, and support its own weight.
A load-bearing wall or bearing wall is a wall that is an active structural element of a building, which holds the weight of the elements above it, by conducting its weight to a foundation structure below it.

Glass brick, also known as glass block, is an architectural element made from glass. The appearance of glass blocks can vary in color, size, texture and form. Glass bricks provide visual obscuration while admitting light. The modern glass block was developed from pre-existing prism lighting principles in the early 1900s to provide natural light in manufacturing plants. Today glass blocks are used in walls, skylights, and sidewalk lights.

Earthquake engineering is an interdisciplinary branch of engineering that designs and analyzes structures, such as buildings and bridges, with earthquakes in mind. Its overall goal is to make such structures more resistant to earthquakes. An earthquake engineer aims to construct structures that will not be damaged in minor shaking and will avoid serious damage or collapse in a major earthquake. Earthquake engineering is the scientific field concerned with protecting society, the natural environment, and the man-made environment from earthquakes by limiting the seismic risk to socio-economically acceptable levels. Traditionally, it has been narrowly defined as the study of the behavior of structures and geo-structures subject to seismic loading; it is considered as a subset of structural engineering, geotechnical engineering, mechanical engineering, chemical engineering, applied physics, etc. However, the tremendous costs experienced in recent earthquakes have led to an expansion of its scope to encompass disciplines from the wider field of civil engineering, mechanical engineering, nuclear engineering, and from the social sciences, especially sociology, political science, economics, and finance.

Steel frame is a building technique with a "skeleton frame" of vertical steel columns and horizontal I-beams, constructed in a rectangular grid to support the floors, roof and walls of a building which are all attached to the frame. The development of this technique made the construction of the skyscraper possible.

An anta, or sometimes parastas, is an architectural term describing the posts or pillars on either side of a doorway or entrance of a Greek temple – the slightly projecting piers which terminate the walls of the naos. It differs from the pilaster, which is purely decorative, and does not have the structural support function of the anta.
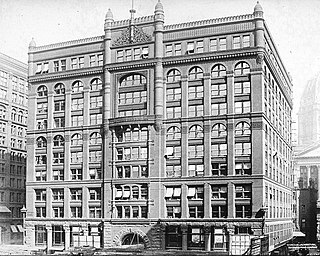
The Rookery Building is a historic office building located at 209 South LaSalle Street in the Chicago Loop. Completed by architects Daniel Burnham and John Wellborn Root of Burnham and Root in 1888, it is considered one of their masterpiece buildings, and was once the location of their offices. The building is 181 feet (55 m) in height, twelve stories tall, and is considered the oldest standing high-rise in Chicago. It has a unique construction style featuring exterior load-bearing walls and an interior steel frame, providing a transition between accepted and new building techniques. The lobby was remodeled in 1905 by Frank Lloyd Wright. From 1989 to 1992, the lobby was restored to Wright's design.

Quoins are masonry blocks at the corner of a wall. Some are structural, providing strength for a wall made with inferior stone or rubble, while others merely add aesthetic detail to a corner. According to one 19th century encyclopedia, these imply strength, permanence, and expense, all reinforcing the onlooker's sense of a structure's presence.
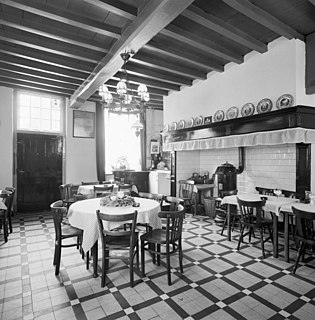
A bressummer, breastsummer, summer beam is a load-bearing beam in a timber-framed building. The word summer derived from sumpter or French sommier, "a pack horse", meaning "bearing great burden or weight". "To support a superincumbent wall", "any beast of burden", and in this way is similar to a wall plate.
In architecture, a free plan is an open plan with non-load-bearing walls dividing interior space. In this structural system, the building structure is separate of the interior partitions. This is made possible by replacing interior load-bearing walls with moving the structure of the building to the exterior, or by having columns that are free from space dividing partitions.

A lintel or lintol is a type of beam that spans openings such as portals, doors, windows and fireplaces. It can be a decorative architectural element, or a combined ornamented structural item. In the case of windows, the bottom span is instead referred to as a sill, but, unlike a lintel, does not serve to bear a load to ensure the integrity of the wall. Modern day lintels are made using prestressed concrete and are also referred to as beams in beam and block slabs or ribs in rib and block slabs. These prestressed concrete lintels and blocks are components that are packed together and propped to form a suspended floor concrete slab.
This glossary of structural engineering terms pertains specifically to structural engineering and its sub-disciplines. Please see glossary of engineering for a broad overview of the major concepts of engineering.
A structural support is a part of a building or structure that provides the necessary stiffness and strength in order to resist the internal forces and guide them safely to the ground. External loads that act on buildings cause internal forces in building support structures. Supports can be either at the end or at any intermediate point along a structural member or a constituent part of a building and they are referred to as connections, joints or restraints.
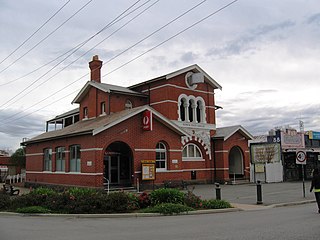
Euroa Post Office is a heritage-listed post office at 90 Binney Street, Euroa, Victoria, Australia. It was designed by John Thomas Kelleher of the state Public Works Department, possibly with the assistance of A. J. McDonald, and built in 1890 by George Diggle. It was added to the Australian Commonwealth Heritage List on 22 August 2012.

The Hotel Rosita De Hornedo, located in the Puntilla area of Miramar, was one of the first major buildings to be built by a private developer in the 1950s in Havana.















