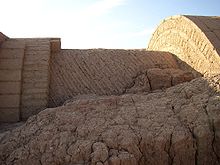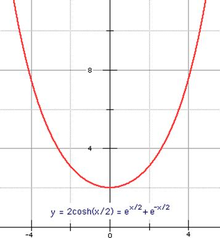
A dome is an architectural element similar to the hollow upper half of a sphere. There is significant overlap with the term cupola, which may also refer to a dome or a structure on top of a dome. The precise definition of a dome has been a matter of controversy and there are a wide variety of forms and specialized terms to describe them.

The Aga Khan Award for Architecture (AKAA) is an architectural prize established by Aga Khan IV in 1977. It aims to identify and reward architectural concepts that successfully address the needs and aspirations of Muslim societies in the fields of contemporary design, social housing, community development and improvement, restoration, reuse and area conservation, as well as landscape design and improvement of the environment.

Hassan Fathy was a noted Egyptian architect who pioneered appropriate technology for building in Egypt, especially by working to reestablish the use of adobe and traditional mud construction as opposed to western building designs, material configurations, and lay-outs. Fathy was recognized with the Aga Khan Chairman's Award for Architecture in 1980. In 2017, Google celebrated Fathy with a Google Doodle for "pioneering new methods [in architecture], respecting tradition [Egyptian heritage and tradition], and valuing all walks of life".

A barrel vault, also known as a tunnel vault, wagon vault or wagonhead vault, is an architectural element formed by the extrusion of a single curve along a given distance. The curves are typically circular in shape, lending a semi-cylindrical appearance to the total design. The barrel vault is the simplest form of a vault: effectively a series of arches placed side by side. It is a form of barrel roof.

Vernacular architecture is building done outside any academic tradition, and without professional guidance. It is not a particular architectural movement or style, but rather a broad category, encompassing a wide range and variety of building types, with differing methods of construction, from around the world, both historical and extant and classical and modern. Vernacular architecture constitutes 95% of the world's built environment, as estimated in 1995 by Amos Rapoport, as measured against the small percentage of new buildings every year designed by architects and built by engineers.
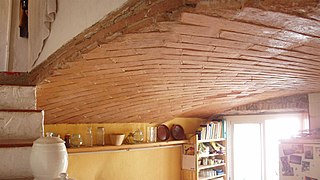
The Catalan vault, also called thin-tile vault, Catalan turn, Catalan arch, boveda ceiling, or timbrel vault, is a type of low brickwork arch forming a vaulted ceiling that often supports a floor above. It is constructed by laying a first layer of light bricks lengthwise "in space", without centering or formwork, and has a much gentler curve than most other methods of construction.
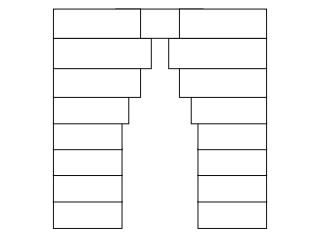
A corbel arch is an arch-like construction method that uses the architectural technique of corbeling to span a space or void in a structure, such as an entranceway in a wall or as the span of a bridge. A corbel vault uses this technique to support the superstructure of a building's roof.

Archnet is a collaborative digital humanities project focused on Islamic architecture and the built environment of Muslim societies. Conceptualized in 1998 and originally developed at the MIT School of Architecture and Planning in co-operation with the Aga Khan Trust for Culture. It has been maintained by the Aga Khan Documentation Center at MIT and the Aga Khan Trust for Culture since 2011.
Abdel-Wahed El-Wakil is an Egyptian architect who designed over 15 mosques in Saudi Arabia and is considered by many as the foremost contemporary authority in Islamic architecture. For designing in traditional styles, he is also a representative of New Classical Architecture.
Architecture – the process and the product of designing and constructing buildings. Architectural works with a certain indefinable combination of design quality and external circumstances may become cultural symbols and / or be considered works of art.

There have been many architectural styles used in Egyptian buildings over the centuries, including Ancient Egyptian architecture, Greco-Roman architecture, Islamic architecture, and modern architecture.

Kurna are various spelling for a group of three closely related villages located on the West Bank of the River Nile opposite the modern city of Luxor in Egypt near the Theban Hills.

In architecture, a vault is a self-supporting arched form, usually of stone or brick, serving to cover a space with a ceiling or roof. As in building an arch, a temporary support is needed while rings of voussoirs are constructed and the rings placed in position. Until the topmost voussoir, the keystone, is positioned, the vault is not self-supporting. Where timber is easily obtained, this temporary support is provided by centering consisting of a framed truss with a semicircular or segmental head, which supports the voussoirs until the ring of the whole arch is completed.

Superadobe is a form of earthbag construction that was developed by Iranian architect Nader Khalili. The technique uses layered long fabric tubes or bags filled with adobe to form a compression structure. The resulting beehive-shaped structures employ corbelled arches, corbelled domes, and vaults to create sturdy single and double-curved shells. It has received growing interest for the past two decades in the natural building and sustainability movements.
The history of construction embraces many other fields, including structural engineering, civil engineering, city growth and population growth, which are relatives to branches of technology, science, history, and architecture. The fields allow both modern and ancient construction to be analyzed, as well as the structures, building materials, and tools used.

A parabolic arch is an arch in the shape of a parabola. In structures, their curve represents an efficient method of load, and so can be found in bridges and in architecture in a variety of forms.

A catenary arch is a type of architectural arch that follows an inverted catenary curve. The catenary curve has been employed in buildings since ancient times. It forms an underlying principle to the overall system of vaults and buttresses in stone vaulted Gothic cathedrals and in Renaissance domes. It is not a parabolic arch.
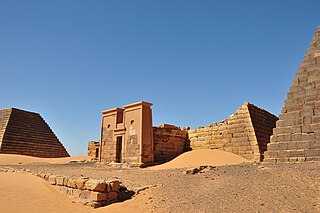
Nubian architecture is diverse and ancient. Permanent villages have been found in Nubia, which date from 6000 BC. These villages were roughly contemporary with the walled town of Jericho in Palestine.

Parametric design is a design method in which features, such as building elements and engineering components, are shaped based on algorithmic processes rather than direct manipulation. In this approach, parameters and rules establish the relationship between design intent and design response. The term parametric refers to the input parameters that are fed into the algorithms.

Salma Samar Damluji, is an Iraqi British architect, professor and author. She graduated from the AA School of Architecture in 1977 and from the Royal College of Art in London in 1987, where she did her doctorate. She worked with the Egyptian architect Hassan Fathy in Cairo, in 1975-6 and in 1984–5. She was appointed architectural advisor to the UAE minister Shaykh Sultan Bin Zayed Al Nahyan in 2001–2004 on The Shaykh Zayed Grand Mosque project and other projects in Abu Dhabi. In 2008, she established with colleagues in Yemen, the Daw'an Mud Brick Architecture Foundation in Hadramut (Yemen) and has been working there on earth construction and rehabilitation projects.
