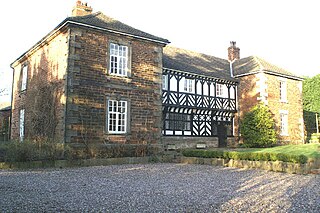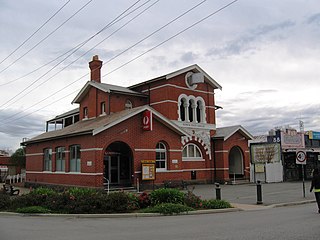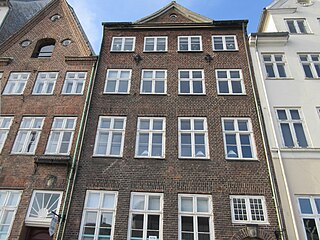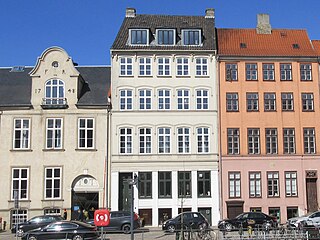
Mawdesley Hall is a country manor in Hall Lane, Mawdesley, Chorley, Lancashire, England. It consists of a central hall with two cross-wings. The central hall was built in the 17th century, its lower storey being timber-framed and its upper floor plastered and painted to resemble timber-framing. The cross-wings were added in the late 18th or early 19th century. The west wing is in sandstone, and the east wing is in brick with stone dressings. The hall is recorded in the National Heritage List for England as a designated Grade I listed building.

Our Lady of Assumption Convent is a heritage-listed former Roman Catholic convent at 8 Locke Street, Warwick, Southern Downs Region, Queensland, Australia. It was designed by Simkin & Ibler and built from 1891 to 1914. It is also known as Assumption College, Cloisters, and Sophia College. It was added to the Queensland Heritage Register on 21 October 1992.

Scone Post Office is a heritage-listed post office at 117 Liverpool Street, Scone, New South Wales, Australia. It was designed by the New South Wales Colonial Architect's office under the control of James Barnet and built in 1879. It was added to the Australian Commonwealth Heritage List on 22 August 2012.

Temora Post Office is a heritage-listed post office at 173 Hoskins Street, Temora, New South Wales, Australia. It was added to the Australian Commonwealth Heritage List on 8 November 2011.

Euroa Post Office is a heritage-listed post office at 90 Binney Street, Euroa, Victoria, Australia. It was designed by John Thomas Kelleher of the state Public Works Department, possibly with the assistance of A. J. McDonald, and built in 1890 by George Diggle. It was added to the Australian Commonwealth Heritage List on 22 August 2012.

Esplanaden 6 is a Late 18th-century, Neoclassical property on Esplanaden located close to Kastellet in central Copenhagen, Denmark. It was listed on the Danish registry of protected buildings and places in 1918.

Nybroegade 22/Magstræde 9 is a complex of historic buildings overlooking Slotsholmen Canal and Christiansborg in central Copenhagen, Denmark. It consists of a five-storey apartment building from the 1850s in Nybrogade and a four-storey building from 1755 on the other side of the block in Magstræde, separated from each other by a small, cobbled courtyard. The entire complex was listed on the Danish registry of protected buildings and places in 1945.

Sværtegade 3 is a listed property in the Old Town of Copenhagen, Denmark, consisting of a four-storey building from the 18th century fronting the street and a large, three-winged building from 1829 in the courtyard. J. G Schwart & Søn was from 1806 to 1983 based at the site. The entire complex was listed on the Danish registry of protected buildings and places in 1918. Harald Conrad Stilling's shop facade and interior from 1847 is part of the heritage listing.

Nybrogade 20 is an 18th century canal house overlooking Slotsholmens Kanal and Slotsholmen in central Copenhagen, Denmark. It was listed in the Danish registry of protected buildings and places in 1945.

Nybrogade 16 is an 18th-century canal house overlooking Slotsholmens Kanal and Slotsholmen in central Copenhagen, Denmark. The narrow property comprises the building at Magstræde 3 on the other side of the bloc. The two buildings are attached to each other via a double stairwell along one side of a small cobbled courtyard. The complex was listed in the Danish registry of protected buildings and places in 1918.

Krystalgade 9 is a Neoclassical property in the Old Town of Copenhagen, Denmark. It was listed in the Danish registry of protected buildings and places in 1986.

Nybrogade 28 is a Late Neoclassical property overlooking Slotsholmen Canal in central Copenhagen, Denmark. The narrow property comprises the four-storey building towards Nyrbogade and another four-storey building at Magstræde 15 on the other side of the block as well as a side wing linking them together along one side of a small courtyard. The entire complex was listed in the Danish registry of protected buildings and places in 1945. The publishing house Forlaget Vandkunsten is based in the building. It also operates a literary venue in the building under the name Litteraturhuset. The activities comprise a bookshop, café and public readings, debates and other literary events.

Nybrogade 18 is an 18th-century canal house overlooking the Slotsholmen Canal in central Copenhagen, Denmark. The architect Vilhelm Tvede lived on the third floor as a child. The entire property was later owned first by him and then by his son Gotfred Tvede. It was listed in the Danish registry of protected buildings and places in 1918.

Nybrogade 10 is a Late Neoclassical property on the Gammel Strand-Nybrogade canalfront, opposite Thorvaldsens Museum and Christiansborg Palace, in central Copenhagen, Denmark. The narrow property comprises the building at Snaregade 7 on the other side of the block as well as a perpendicular side wing that connects the two buildings along the northeast side of a small courtyard. The building on Nybrogade was constructed as a Baroque style townhouse but owes its current appearance to a major renovation in the 1850s. The complex was listed in the Danish registry of protected buildings and places in 1945. The church historian Frederik Hammerich and the philologist and educator Martin Hammerich grew up in the building. Former city engineer and publisher of the city directory Kraks Vejviser Thorvald Krak (1830-1908) resided in the apartment on the third floor from 1899 until his death.

Naboløs 4 is a complex of Neoclassical buildings situated on an L-shaped plot, with one building fronting the street Naboløs and another one fronting the street Snaregade, in the Old Town of Copenhagen, Denmark. The two buildings are at the corner of the two streets separated from each other by Henriette Melchiors Stiftelse. The buildings was like most of the other buildings in the area constructed as part of the rebuilding of the city after the Copenhagen Fire of 1795. They were jointly listed in the Danish registry of protected buildings and places in 1945.

Torvegade 22 is an 18th-century property situated on Torvegade in the Christianshavn neighborhood of central Copenhagen, Denmark. The building was from its construction in 1714 to 1902 owned by bakers and the site of one of two bakeries in the street. A gilded kringle can still be seen above the main entrance. The other bakery was situated a little further down the street at Torvegade 28. The building was listed in the Danish registry of protected buildings and places in 1950.

Strandgade 30 is one of the oldest townhouses situated on Strandgade in the Christianshavn district of central Copenhagen, Denmark. The three-winged building from 1635 is via an adjoining lower building from the 20th century and a three-storey warehouse connected to a two-storey building at Wildersgade 43 on the other side of the block. The property was from 1680 until at least the 1860s owned by brewers whose brewery was located in the yard. The painter Wilhelm Hammershøi resided in the apartment on the first floor from 1899 to 1909. Some 60 of the 142 paintings from this period of his life, including some of his most iconic works, are interior paintings from the apartment. Other notable former residents include the ship-owner, merchant and slave trader Jens Lind. A doorway in a brick wall connects the narrow, central courtyard to that of Strandgade 28. Strandgade 30 and Strandgade 28 were owned by the same owners from 1910. They were jointly listed in the Danish registry of protected buildings and places in 1918. The building at Wildersgade 43 and the adjacent warehouse in the courtyard are also part of the heritage listing.

Nyhavn 20 is a 17th-century building overlooking the Nyhavn canal in central Copenhagen, Denmark. It was listed in the Danish registry of protected buildings and places in 1945. The building houses a bar in the basement and a residential apartment on the upper floors. The facade features a relief of a fish above the main entrance, flanked by two reliefs of sailing ships.

Nyhavn 5 is an 18th-century property overlooking the Nyhavn canal in central Copenhagen, Denmark. It was listed in the Danish registry of protected buildings and places in 1945. Notable former residents include the actor Adam Gottlob Gielstrup, opera singer Peter Schram and businessman Cornelius Peter August Koch.

Nybrogade 6/Snaregade 3 is an 18th-century building complex overlooking the Slotsholmens Kanal in the Old Town of Copenhagen, Denmark. It consists of a five storeys tall and six bays wide building in Nybrogade and a half-timbered rear wing in Snaregade ('1733) on the other side of the block as well as a seven-bays-long half-timbered side wing that connect them to each other along one side of a central courtyard. The three buildings were jointly listed in the Danish registry of protected buildings and places in 1945. Notable former residents include the bookseller Salomon Soldin (1774–1837), composers Andreas Peter Berggreen (1801–1880) and Volkmar Busch and Wollert Konow. The building is today used as extra offices for the Ministry of Culture, headquartered in Assistenshuset at Nybrogade 2.























