
The Loring Residence and Clinic was the first facility built to provide medical services to Valparaiso, Indiana. The residence has continued to provide for public service through its current use by the Valparaiso Woman's Club. Dr. Loring used his home as his medical office until his death in 1914. It was Loring's initial efforts that brought medical care to the county and provided for the first hospital. Although private, it became the county's first public hospital when Loring sold the building in 1906 to build his home and clinic.

The James A. Redden Federal Courthouse, formerly the United States Post Office and Courthouse, is a federal courthouse located in Medford, Oregon, United States. Completed in 1916 under the supervision of architect Oscar Wenderoth, it houses the United States District Court for the District of Oregon. A substantial extension was completed in 1940, under the supervision of architect, Louis A. Simon. In September 1996, the United States Senate enacted a bill introduced by Oregon Senator Mark Hatfield to rename the building for long-serving District Court judge James A. Redden.
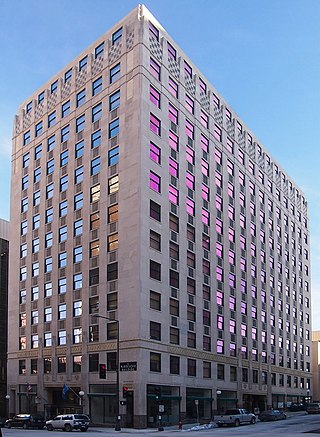
The Minnesota Building is a historic office building in Saint Paul, Minnesota, United States. The structure was placed on the National Register of Historic Places (NRHP) on June 10, 2009. The building was noted for its design, which was a harbinger for the transition from Classical architecture to the Art Deco/Moderne among commercial buildings in downtown Saint Paul; originally designed in a conservative style, the building became more Moderne as it was being built.
St. John Chrysostom's Church is a Roman Catholic parish church under the authority of the Roman Catholic Archdiocese of New York, in the Morrisania section of the New York City borough of the Bronx.

The Rensselaer Carnegie Library in Rensselaer, Indiana is a building from 1905. It was listed on the National Register of Historic Places in 1994. The building no longer functions as a library; since 1992 it houses the Prairie Arts Council, a local performing arts organization.
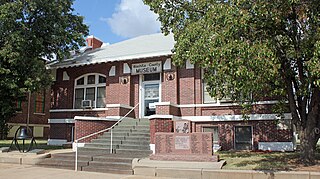
The Cordell Carnegie Public Library is a historic Carnegie library located at 105 E. First St. in New Cordell, Oklahoma. The library was built in 1911 through a $10,000 grant from the Carnegie foundation; New Cordell's Commercial Club, which had opened a reading room the previous year, solicited the grant. Architect A. A. Crowell designed the library in the Mission Revival style; several of its elements reflect the emerging Spanish Colonial Revival style. The building's curved parapet walls, exposed rafters, and original red tile roof are all characteristic Mission Revival elements; its segmental arches, sunburst moldings, and ornamental ironwork resemble Spanish Colonial Revival work. The library was the only one in Washita County until the 1960s; it also served as a community center and was regularly used by local schools. In 1982, a new library opened in New Cordell, and the Carnegie Library building became the Washita County Historical Museum.
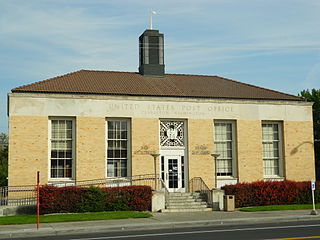
The Clarkston Main Post Office in Clarkston in Asotin County, Washington in southeast Washington is a historic post office building built in 1941. It was listed on the National Register of Historic Places as U.S. Post Office – Clarkston Main in 1991.

The Jackson Post Office in Jackson, Kentucky, at the intersection of Hawk and Broadway, was built in 1916. It was listed on the National Register of Historic Places in 1990.
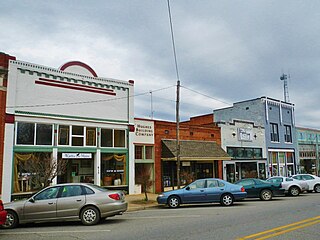
The Downtown Montevallo Historic District in Montevallo, Alabama is a historic district which was listed on the National Register of Historic Places in 2013. It included 30 contributing buildings and four non-contributing buildings.

Nybrogade 8 is an 18th-century building overlooking Slotsholmens Kanal and Slotsholmen in central Copenhagen, Denmark. The property comprises the three-story, half-timbered building at Snaregade 5 on the other side of the block as well as the narrow cobbled courtyard that separates the two buildings. The property was listed in the Danish registry of protected buildings and places in 1945.

Laksegade 26 is a Neoclassical property situated at the corner of Laksegade and Nikolajgade in central Copenhagen, Denmark. It was listed in the Danish registry of protected buildings and places in 1939. A plaque on the facade towards Laksegade commemorates that the architect Theophilus Hansen was born in the building.
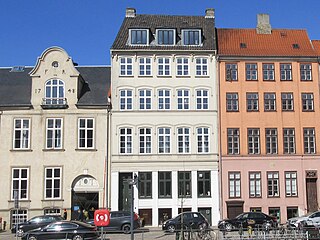
Nybrogade 10 is a Late Neoclassical property on the Gammel Strand-Nybrogade canalfront, opposite Thorvaldsens Museum and Christiansborg Palace, in central Copenhagen, Denmark. The narrow property comprises the building at Snaregade 7 on the other side of the block as well as a perpendicular side wing that connects the two buildings along the northeast side of a small courtyard. The building on Nybrogade was constructed as a Baroque style townhouse but owes its current appearance to a major renovation in the 1850s. The complex was listed in the Danish registry of protected buildings and places in 1945. The church historian Frederik Hammerich and the philologist and educator Martin Hammerich grew up in the building. Former city engineer and publisher of the city directory Kraks Vejviser Thorvald Krak (1830-1908) resided in the apartment on the third floor from 1899 until his death.

Naboløs 4 is a complex of Neoclassical buildings situated on an L-shaped plot, with one building fronting the street Naboløs and another one fronting the street Snaregade, in the Old Town of Copenhagen, Denmark. The two buildings are at the corner of the two streets separated from each other by Henriette Melchiors Stiftelse. The buildings was like most of the other buildings in the area constructed as part of the rebuilding of the city after the Copenhagen Fire of 1795. They were jointly listed in the Danish registry of protected buildings and places in 1945.
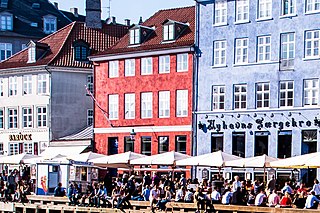
Nyhavn 3 is an 18th-century property overlooking the Nyhavn Canal in central Copenhagen, Denmark. It was listed in the Danish registry of protected buildings and places in 1945.

Torvegade 22 is an 18th-century property situated on Torvegade in the Christianshavn neighborhood of central Copenhagen, Denmark. The building was from its construction in 1714 to 1902 owned by bakers and the site of one of two bakeries in the street. A gilded kringle can still be seen above the main entrance. The other bakery was situated a little further down the street at Torvegade 28. The building was listed in the Danish registry of protected buildings and places in 1950.

Overgaden Oven Vamdet 20 is a canal house overlooking Christianshavn Canal in the Christianshavn neighborhood of central Copenhagen, Denmark. Built for a former ship captain in 1802, it stands four storeys tall and just three bays wide. It was listed in the Danish registry of protected buildings and places inn 1918. Notable former residents include the zoologist Jørgen Matthias Christian Schiødte.

Nyhavn 61 is an 18th-century residential building overlooking the Nyhavn canal in central Copenhagen, Denmark. The building was listed in the Danish registry of protected buildings and places in 1945. The scope of the heritage listing was expanded in 1984. Nyhavn 61 and Nyhavn 59 have now been merged into a single property and are physically integrated on the third floor. The two buildings share a central courtyard.

Nyhavn 5 is an 18th-century property overlooking the Nyhavn canal in central Copenhagen, Denmark. It was listed in the Danish registry of protected buildings and places in 1945. Notable former residents include the actor Adam Gottlob Gielstrup, opera singer Peter Schram and businessman Cornelius Peter August Koch.
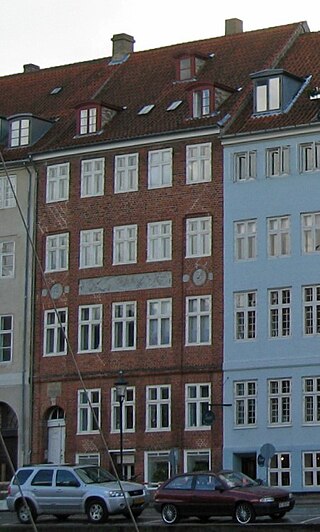
Nyhavn 8 is an 18th-century property overlooking the Nyhavn canal in central Copenhagen, Denmark. It was listed in the Danish registry of protected buildings and places in 1918. A sandstone tablet with inscription above the arched main entrance commemorates a time when Dragør skippers used to stay in the building during the winter months.

Nyhavn 17 is a late 17th-century building situated at the corner of Nyhavn and Lille Strandstræde in central Copenhagen, Denmark. It was listed on the Danish registry of protected buildings and places in 1951.























