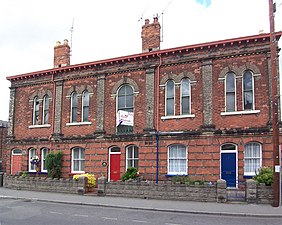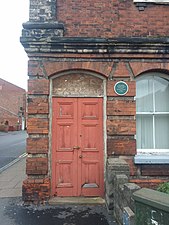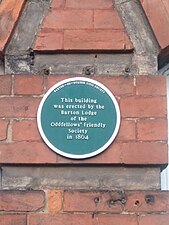
Barton-upon-Humber or Barton is a town and civil parish in North Lincolnshire, England. The population at the 2011 census was 11,066. It is situated on the south bank of the Humber Estuary at the southern end of the Humber Bridge. It is 6 miles (10 km) south-west of Kingston upon Hull and 31 miles (50 km) north north-east of the county town of Lincoln. Other nearby towns include Scunthorpe to the south-west and Grimsby to the south-east.

The Markham Civic Centre is the city hall of the city of Markham, Ontario. The brick and glass Civic Centre was designed by architect Arthur Erickson with Richard Stevens Architects Limited and was opened on May 25, 1990. The entrances, except for the great hall entrance, are named after communities in Markham. The building is adjacent to an 11.5-hectare park with a large pond reflecting the south façade.
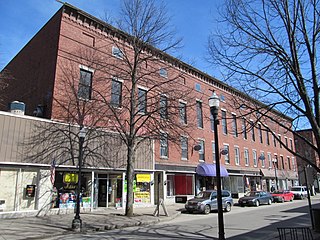
The College Block/Lisbon Block is an historic commercial and civic building in Lewiston, Maine, United States. Built in 1855-56, it is the oldest surviving building in the city of the Franklin Company, the city's major early developer. The building has house many local civic groups, and served as Lewiston's town hall prior to its incorporation as a city in 1863. It was listed on the National Register of Historic Places in 1986.

The IOOF Building in Ashland, Oregon, also known as Oddfellows Building, is a two-story eclectic-styled building in "The Plaza" area of Ashland that was built in 1879. Historically its second story served as a clubhouse of the local International Order of Odd Fellows chapter and the ground floor provided specialty store space. It was listed on the National Register of Historic Places in 1978, for its architecture. From its construction to 1978, the building had served well in the active "Plaza" area of Medford, and continued in its original purposes. Behind the building, by 1978 there was a landscaped park area which had been extended from nearby Lithia Park, where there was once a mill flume.

The Bank Street Historic District is a group of four attached brick commercial buildings in different architectural styles on that street in Waterbury, Connecticut, United States. They were built over a 20-year period around the end of the 19th century, when Waterbury was a prosperous, growing industrial center. In 1983 they were recognized as a historic district and listed on the National Register of Historic Places.

Smiths Hall, known as West Farleigh Hall from the early 20th century until the 1990s, is an 18th-century country house in West Farleigh, Kent.
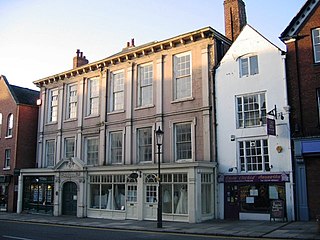
Oddfellows' Hall, originally Bridge House is at 16–24 Lower Bridge Street, Chester, Cheshire, England. It is recorded in the National Heritage List for England as a designated Grade II* listed building.

The Blue Coat School was located on Upper Northgate Street, Chester, Cheshire, England. It was housed in the Bluecoat building, which is recorded in the National Heritage List for England as a designated Grade II* listed building.
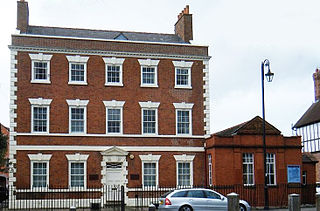
St John's Rectory is at 3 Vicar's Lane, Chester, Cheshire, England. It is recorded in the National Heritage List for England as a designated Grade II* listed building.

The Paddington Post Office is a heritage-listed post office located at 246 Oxford Street in Paddington, a suburb of Sydney, Australia. The post office is owned and operated by Australia Post. The building was also a former telephone exchange. It was designed by the New South Wales Colonial Architect's Office under James Barnet and later Walter Liberty Vernon, and was built by William Farley. The building was added to the Commonwealth Heritage List, the New South Wales State Heritage Register on 22 December 2000, and the Register of the National Estate.

Newcastle Post Office is a heritage-listed former post office at 96 Hunter Street, Newcastle, New South Wales, Australia. It was designed by Walter Liberty Vernon in his capacity as New South Wales Government Architect and was built from 1900 to 1903 by R. Saunders (freestone), Loveridge & Hudson (trachyte), Mountney & Co., Chas Dobson & Co. and J. P. Woods. It was added to the New South Wales State Heritage Register on 22 December 2000.
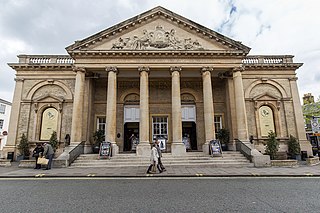
Corn exchanges are distinct buildings which were originally created as a venue for corn merchants to meet and arrange pricing with farmers for the sale of wheat, barley, and other corn crops. The word "corn" in British English denotes all cereal grains, such as wheat and barley. With the repeal of the Corn Laws in 1846, a large number of corn exchanges were built in England, particularly in the corn-growing areas of Eastern England.

Forbes Post Office is a heritage-listed post office at 118 Lachlan Street, Forbes, Forbes Shire, New South Wales, Australia. It was designed by the New South Wales Colonial Architect's Office under James Barnet and built from 1879 to 1881 by P. M. Vaughan. The property is owned by Australia Post. It was added to the New South Wales State Heritage Register on 22 December 2000. It was added to the Australian Commonwealth Heritage List on 22 June 2004.

Wingham Post Office is a heritage-listed post office at Wynter Street, Wingham, Mid-Coast Council, New South Wales, Australia. The original building was designed by the Colonial Architect's Office under James Barnet and constructed by William T. Smith of Cundletown. Additions were designed by the CAO under Barnet's successor, Walter Liberty Vernon, and built by S. A. Levick (1904) and H. W. Alcorn. The property is owned by Australia Post. It was added to the New South Wales State Heritage Register on 22 December 2000.
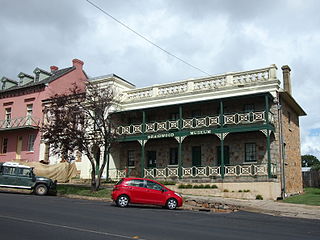
Braidwood District Historical Society Museum is a heritage-listed former hotel and Oddfellows Hall and now museum at Wallace Street, Braidwood, Queanbeyan-Palerang Region, New South Wales, Australia. The property is owned by Braidwood Historical Society. It was added to the New South Wales State Heritage Register on 2 April 1999.

Temora Post Office is a heritage-listed post office at 173 Hoskins Street, Temora, New South Wales, Australia. It was added to the Australian Commonwealth Heritage List on 8 November 2011.
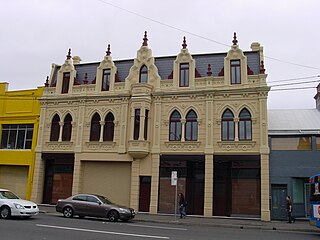
Trocadero is a heritage-listed former cinema, event venue, dance hall, roller skating rink, motor workshop, music venue and now office building at 69-77 King Street, Newtown, City of Sydney, New South Wales, Australia. It was designed by Albert F. Myers and William P. Hendry Architects and built in 1889 by Fallick and Murgatroyd, incorporating an earlier building from c. 1857. It has housed children's cancer charity CanTeen since 2014. It is also known as Trocadero Hall and the Properts Building. It was added to the New South Wales State Heritage Register on 10 March 2000.

Clydebank is a heritage-listed residence at 43 Lower Fort Street, in the inner city Sydney suburb of Millers Point in the City of Sydney local government area of New South Wales, Australia. It was built from 1824 to 1825 by Robert Crawford. It is also known as Bligh House, Holbeck and St Elmo. It has also served as an art gallery and as offices in the past. It was added to the New South Wales State Heritage Register on 2 April 1999.

The Barton-upon-Humber Assembly Rooms is a Grade II listed building in Barton-upon-Humber, North Lincolnshire, opened in 1843 as a Temperance Hall.

Garstang Town Hall is a municipal building in the High Street in Garstang, Lancashire, England. The structure, which currently accommodates two shops and a Royal British Legion Club, is a Grade II listed building.



