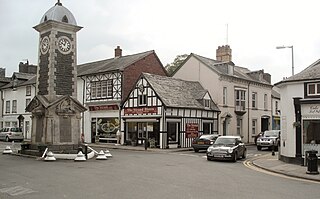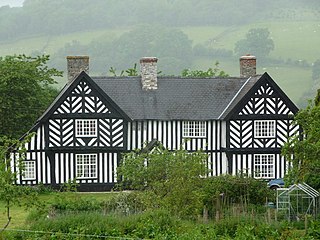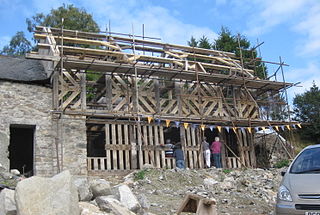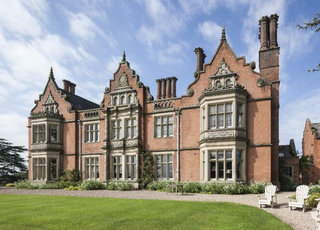
Rhayader is both a market town and a community and an electoral ward in Powys, Wales, within the historic county of Radnorshire. The town is 20 miles (32 km) from the source of the River Wye on Plynlimon, the highest point of the Cambrian Mountains, and is located at the junction of the A470 road and the A44 road 13 miles (21 km) north of Builth Wells and 30 miles (48 km) east of Aberystwyth.

Berriew is a village, community and electoral ward in Montgomeryshire, Powys, Wales, on the Montgomeryshire Canal and the Afon Rhiw near the confluence with the River Severn at grid reference SJ185005, 79 miles (128 km) from Cardiff and 151 miles (243 km) from London. The village itself had a population of 283. and the community also includes Garthmyl Hall and Refail.

Pontrobert is an ecclesiastical parish that was formed in September 1854. It comprises the townships of Teirtref and part of Nantymeichiaid in the parish Meifod, a portion of Cynhinfa which was in the parish of Llangynyw and portions of the townships of Fachwel, Llaethbwlch and Cadwnfa which were in the parish of Llanfihangel. The total area of this parish is 5,000 acres. As a result of this arrangement, Pont Robert is now divided between the present day Community Councils of Meifod, Llangyniew and Mawddwy. Pontrobert was within the historic county of Montgomeryshire, now forming part of Powys. The name Pontrobert is derived from Robert ap Oliver of Cyhinfa, who built the original bridge over the River Vyrnwy around 1700. An alternative Welsh name for Pontrobert is Pont y ddolfeiniog.

Dolanog or Pont Dolanog is an ecclesiastical parish or chapelry that was formed in October 1856. It comprises the townships of Dolwar in Llanfihangel portions of Coedtalog in Llanerfyl, Cynhinfa in Llangyniew and Gwaunynog in Llanfair Caereinion. The total area of this parish is 3,100 acres. Dolanog was within the historic county of Montgomeryshire, which now forms part of Powys, Wales. Dolwar Fechan in Dolanog was the home Ann Griffiths, the Methodist hymn writer.

Leighton Hall is an estate located to the east of Welshpool in the historic county of Montgomeryshire, now Powys, in Wales. Leighton Hall is a listed grade I property. It is located on the opposite side of the valley of the river Severn to Powis Castle. The Leighton Hall Estate is particularly notable for the Hall which was decorated and furnished by the Craces to designs by Pugin in his Houses of Parliament style, and for the Home Farm, a model farm, which was to be in the forefront of the Victorian industrialised High Farming. Leighton Hall was also the birthplace of the much disparaged hybrid Cupressocyparis leylandii hedge tree. The Hall is now in private ownership and is not accessible to the public, although it can still be viewed from the road. The Home Farm is currently under restoration.

Frank Hearn Shayler or Frank Shayler (1867–1954) was a Shrewsbury-based architect who worked in an Arts and Crafts style. He was in partnership with Thomas Ridge, and they also had offices in Oswestry and Welshpool.

Stephen W Williams or Stephen Williams (1837–1899) was a civil engineer and architect who worked mainly in Radnorshire and Breconshire, Wales. He was county surveyor of Radnorshire from 1864–1899. He had offices at Rhayader and lived at Penralley House, Rhayader, He became a noted authority on the archaeology of the Cistercian Monasteries in Wales and undertook excavations at Strata Florida Abbey in Ceredigion, Abbey Cwm Hir in Radnorshire and Strata Marcella near Welshpool in Montgomeryshire. He was appointed High Sheriff of Radnorshire in 1899.

Garthmyl Hall is a Grade II listed house in Berriew, in the historic county of Montgomeryshire, now Powys. Recently renovated the impressive building is now an Exclusive Wedding hire venue. The present house stood close to the site of a large 17th-century large timber-framed house. Garthmyl Hall was completely rebuilt in 1859 by the architect James K Colling for Major-General William George Gold.

Welsh tower houses were fortified stone houses that were built between the early 14th and 15th centuries. They are related to tower houses, which occur in considerable numbers in Ireland and Scotland and to a much lesser extent in England. A map showing the distribution of tower houses within the United Kingdom is given in Houses of the Welsh Countryside.

Penarth is a timber-framed house set back from the A483 road near to Newtown and close to the banks of the river Severn. It is within the parish of Llanllwchaiarn, within the historic county of Montgomeryshire, which now forms part of Powys. It is amongst the best examples of the ‘‘Severn Valley’’ timber-framed houses. The Penarth vinyard stands within the grounds of the house.

Glas Hirfryn is a farm in Cwmdu, at east side of the road through the valley of the Lleiriog on the southern side of the Berwyn Mountains. It is in the community of Llansilin, which was formerly in Denbighshire, but since 1996 has been in the Montgomeryshire part of Powys. The timber-framed farmhouse, which stands within a group of farm buildings was abandoned in the mid-20th century, at which time it was listed as Grade II. The house has now been dated by dendrochronology to about 1559 AD or shortly afterwards.

Vaynor Park is a country house in a landscaped park, standing on high ground to the south-west of Berriew village, in the historic county of Montgomeryshire, now Powys. The origins of the house date from the mid-15th century, but the house was extensively re-built in brick about 1640. The house was further re-modelled in 1840–1853 by Thomas Penson.

Trelystan is a remote parish and township on the border of the historic county of Montgomeryshire with Shropshire. Trelystan now forms part of the community of Forden, Leighton and Trelystan in Powys. St Mary's Church, Trelystan is sited 900 feet up at the S end of the Long Mountain to the east of Welshpool. Trelystan was a chapel of ease within the parish of Worthen and it also served the township of Leighton. In 1854 Leighton became a separate parish and in 1874 Trelystan also became a parish. In 1933 Trelystan, Leighton and Rhos Goch parishes were combined into a larger Trelystan parish.

Trewern Hall or Trewern Farmhouse is a country house in Montgomeryshire, Wales, close to the Shropshire border. It is on a spur in the floodplain of the river Severn, in the Trewern community area of what is now Powys, to the north of the A458 road from Shrewsbury to Welshpool. It is a fine example of a Severn Valley Half-timbered house. The Grade II* listed hall was occupied by the Lloyd, Francis and Whittaker families. In 1985-6 and 1993-4 it was extensively restored with some remodelling by the architect M.J.Garner for Murray.Ll. Chapman.

Hyssington is a parish in the South-Eastern corner of the historic county of Montgomeryshire in Wales and borders the county of Shropshire in England. It is now within the area of the Church Stoke community council in Powys. It is dominated by Corndon Hill. The church which is in the Diocese of Hereford lies just the north of a small village and is sited just to the west of a medieval Motte-and-bailey castle. This area was also the source of late Neolithic and Early Bronze Age battle-axes and axe-hammers, made from picrite that were widely traded around 2000 BC.

Plasau Duon or Plasauduon is a timber-framed house, formerly in the parish of Carno, but now within the area of the community council of Caersws in the historic county of Montgomeryshire, and now in Powys, Wales. It is located on a site above the left bank of the Afon Carno, on a farm road leading off the lane from the A.470 to Bwlch-y-garreg. It is a fine example of a ‘’Severn Valley’’ house and has a Grade II* listing. It is likely to have been built in the second half of the 16th. century.

The Lack is a Grade II* Listed Building, formerly in the historic parish of Churchstoke but now in the parish of Chirbury with Brompton in Shropshire. It is likely to have been built in the latter part of the 16th century.

The Royal House in Machynlleth is a 16th-century Merchants House with extensive interior timber framing, clad in stone on the outside, with two massive chimney stacks. The building has been dated by denchrochronology or tree-ring dating giving felling dates for timbers within the house of 1559–1561, and for the rear store-house range of 1576. The Building was acquired by the Machynlleth Tabernacle Trust and excavations and survey were undertaken by CPAT before restoration work was started in 2005. The restoration was supported by the Heritage Lottery funding supported the restoration in 2006

Owain Glyndŵr's Parliament House was traditionally the building where Owain Glyndŵr held a parliament after being crowned Prince of Wales in 1404. However the origin of the building is probably later. The existing building may be 15th century in origin, but has been extensively rebuilt, particularly by David Davies of Llandinam, who purchased it in 1906. It was opened on 20 February 1912 to provide a social centre for the town. The present rubble exterior is an interpretation of its 15th century appearance, probably by the architect Frank Shayler, who may also have designed the adjacent Glyndŵr Institute.

Architecture of Wales is an overview of architecture in Wales from the Medieval period to the present day, excluding castles and fortifications, ecclesiastical architecture and industrial architecture. It covers the history of domestic, commercial, and administrative architecture.


























