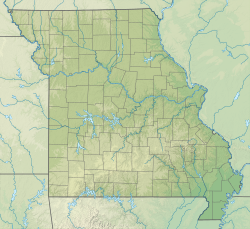| One Hundred | |
|---|---|
 One Hundred seen in 2022 | |
| Alternative names | 100 Above the Park, One Hundred Luxury Apartments |
| General information | |
| Status | Completed |
| Type | Residential |
| Architectural style | Modernism |
| Location | 100 N Kingshighway St. Louis, Missouri |
| Country | United States of America |
| Coordinates | 38°38′34″N90°15′53″W / 38.64271°N 90.26464°W |
| Groundbreaking | February 27, 2018 |
| Construction started | 2018 |
| Completed | 2020 |
| Cost | $130 million USD |
| Height | |
| Architectural | 385 ft (117 m) |
| Technical details | |
| Floor count | 36 |
| Floor area | 540,369 square feet (50,201.9 m2) |
| Lifts/elevators | 4 |
| Design and construction | |
| Architect(s) | Studio Gang Architects |
| Developer | Mac Properties |
| Other information | |
| Number of units | 316 |
| Public transit access | |
| Website | |
| https://liveat100.com/ | |
| References | |
| [1] [2] [3] [4] | |
One Hundred is an apartment tower located at 100 N Kingshighway Blvd. in the Central West End neighborhood of St. Louis, Missouri, in the United States. It was designed by Studio Gang Architects. [5] Construction topped out in spring 2020. [6]

