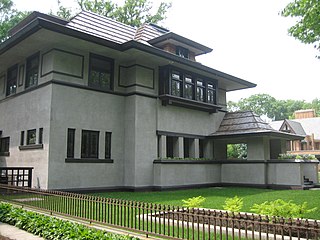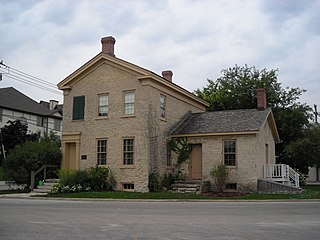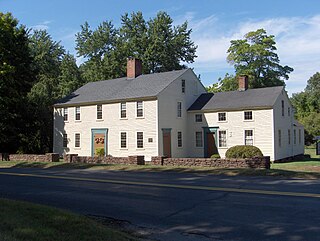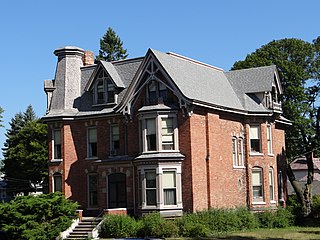
The Eastlake movement was a nineteenth-century architectural and household design reform movement started by British architect and writer Charles Eastlake (1836–1906). The movement is generally considered part of the late Victorian period in terms of broad antique furniture designations. In architecture the Eastlake style or Eastlake architecture is part of the Queen Anne style of Victorian architecture.

The Benjamin Harrison Presidential Site, previously known as the Benjamin Harrison Home, is the former home of the twenty-third president of the United States, Benjamin Harrison. It is in the Old Northside Historic District of Indianapolis, Indiana. Harrison's 16-room house was built from 1874 to 1875. It was from the front porch of the house that Harrison instituted his famous Front Porch Campaign in the 1888 United States presidential campaign, often speaking to crowds on the street. In 1896, Harrison renovated the house and added electricity. He died there in a second-story bedroom in 1901. Today it is owned by the Arthur Jordan Foundation and operated as a museum to the former president by the Benjamin Harrison Foundation.

The Edward R. Hills House, also known as the Hills–DeCaro House, is a residence located at 313 Forest Avenue in the Chicago suburb of Oak Park, Illinois. It is most notable for a 1906 remodel by architect Frank Lloyd Wright in his signature Prairie style. The Hills–DeCaro House represents the melding of two distinct phases in Wright's career; it contains many elements of both the Prairie style and the designs with which Wright experimented throughout the 1890s. The house is listed as a contributing property to a federal historic district on the U.S. National Register of Historic Places and is a local Oak Park Landmark.

The William Beith House, now known as the Beith House Museum, is a Registered Historic Place located at 8 Indiana Street in St. Charles, Il. It largely retains its original riverstone exterior, while many other local structures have been significantly altered or covered in stucco.

Kenworthy Hall, also known as the Carlisle-Martin House, Carlisle Hall and Edward Kenworthy Carlisle House, is a plantation house located on the north side of Alabama Highway 14, two miles west of the Marion courthouse square. It was built from 1858 to 1860 and is one of the best preserved examples of Richard Upjohn's distinctive asymmetrical Italian villa style. It is the only surviving residential example of Upjohn's Italian villa style that was especially designed to suit the Southern climate and the plantation lifestyle. It has a massive four-story tower, windows of variable size and shape with brownstone trim, and a distinctly Southern division of family and public spaces. The building was designed and constructed for Edward Kenworthy Carlisle as his primary family residence and the centerpiece of his 440-acre (1.8 km2) estate. It, along with some of its surrounding ancillary structures, was declared a National Historic Landmark in 2004. The house and a purported ghost are featured as a short story in Kathryn Tucker Windham's 13 Alabama Ghosts and Jeffrey.

The Wythe House is a historic house on the Palace Green in Colonial Williamsburg, in Williamsburg, Virginia, USA. Built in the 1750s, it was the home of George Wythe, signer of the Declaration of Independence and father of American jurisprudence. The property was declared a National Historic Landmark on April 15, 1970.

The Mrs. A. W. Gridley House is a Frank Lloyd Wright designed Prairie School home in Batavia, Illinois.

White-Pound House is a historic home in Lockport in Niagara County, New York. The 2+1⁄2-story, 3,000+ square-foot stone structure was built in 1835 and remodeled in the Italianate style in the late nineteenth century. Today, the house retains its late nineteenth-century appearance on both its exterior and interior and is distinguished by its sophisticated detailing. The fine stone masonry workmanship, elaborate decorative detail and the high level of architectural integrity make the White-Pound house a prominent local landmark and an important example of Lockport's legacy of stone architecture. It is one of approximately 75 stone residences remaining in the city of Lockport.

Conklin Mountain House is a historic home located at Olean in Cattaraugus County, New York. The above ground portion of the main house is a 4,500 sq. ft Second Empire style wood frame dwelling built in 1886. The front facade features a three-story tower with mansard roof and a wraparound porch. The exterior of the home features extensive overhanging eaves, decorative brackets and balustrades. The house sits on top of a 2,000 sq. ft full-height stone basement. The property also includes a 1,600 sq. ft two-story carriage house.

The Commandant's Quarters at the Dearborn Arsenal is a United States military structure located at 21950 Michigan Avenue in Dearborn, Michigan. Built in 1834, it is the oldest building in Dearborn still located on its original site. It is considered to be one of the seven most significant buildings in Michigan. It was designated as a Michigan State Historic Site in 1956 and listed on the National Register of Historic Places in 1970.

The Bayne–Fowle House is a historic house located at 811 Prince Street in Alexandria, Virginia, United States. It was added to the National Register of Historic Places on November 6, 1986. The Bayne–Fowle House is a masonry townhouse built in 1854 for William Bayne, an Alexandria-based commission merchant. It is noted for its fine mid-Victorian interiors and elaborate plasterwork. During the American Civil War the house was occupied by Northern troops and subsequently confiscated by the Federal government and converted briefly into a military hospital. Since 1871 it has been a private residence.

The Dr. Philip Turner House is a historic house at 29 West Town Street in Norwich, Connecticut. Possibly built in the late 17th century, it is one of the oldest houses in Norwich, and well-preserved example of vernacular architecture. At the time of the American Revolutionary War it was probably owned by Dr. Philip Turner, a leading surgeon for the Continental Army. It was listed on the National Register of Historic Places on October 15, 1970.

The Davenport House, also known as Sans-Souci, is an 1859 residence in New Rochelle, New York, designed by architect Alexander Jackson Davis in the Gothic Revival style. The "architecturally significant cottage and its compatible architect-designed additions represent a rare assemblage of mid-19th through early 20th century American residential design". The house was listed on the National Register of Historic Places in 1980.

Library Hall in Carpentersville, Illinois, also known as Administration Building, Dundee Township Park District, is a Romanesque architecture style building built during 1895–1897. It was built as a memorial to Julius Angelo Carpenter, donor of the Union Congregational Church and Parsonage in Carpenterville. It was individually listed on the National Register of Historic Places in 1973. Also it is included in Dundee Township Historic District.

The John Humphrey House is a historic house at 115 East Weatogue Street in Simsbury, Connecticut. Built about 1760, it is a well-preserved example of a Georgian colonial residence. It was listed on the National Register of Historic Places in 1990.

Elizabeth Place, or the Henry Bond Fargo House, is a historic residence in Geneva, Illinois in the Mission Revival style. The house was owned by Henry Bond Fargo, a prominent local businessmen who brought several early industries to Geneva. It was added to the National Register of Historic Places in 2008.

The Bailey–Michelet House is a historic Italianate residence on Sheridan Road in Wilmette, Illinois. Originally built in Evanston, it was home to meatpacking businessman William Roberts Bailey and his wife Nancy. In 1896, the house was moved to Wilmette when it was sold to lawyer Charles Jules Michelet. Several generations of Michelet lived in the house. The building was listed on the National Register of Historic Places in 1982.

The Phelps–Jones House is a historic residence in Huntsville, Alabama. One of the oldest buildings in Alabama, it was built in 1818, shortly after the initial federal land sale in Madison County in 1809. Despite having many owners, the original character of the house has remained. The two-story house is built of brick laid in Flemish bond, and has Federal and Georgian details. The original block has a bedroom and parlor separated by a central hall, with a dining room in an ell to the northeast. Staircases in the hall and dining room led to three bedrooms on the second floor. In 1956, a porch in the crook of the ell was enclosed, adding a bathroom and small bedroom. Another porch off the rear of the dining room was enclosed and converted into a kitchen. Interior woodwork, including six mantels, is in provincial Federal style. The façade is five bays wide, with twelve-over-twelve sash windows on the ground floor and twelve-over-eight on the second. A narrow hipped roof porch covers the double front door; originally a wider porch covered a single door flanked by narrow sidelights and topped with a transom. The house was listed on the Alabama Register of Landmarks and Heritage in 1979 and the National Register of Historic Places in 1982.

The Simeon Babcock House is a private house located at 420 Third Street in Manistee, Michigan.

The Ernest Hemingway Birthplace is a historic Queen Anne home and museum in Oak Park, Illinois where American author Ernest Hemingway was born. Hemingway lived in the home with his family for the first six years of his life. The house was sold out of the Hemingway family in 1905, and it was subsequently renovated and converted into a multi-family residence.























