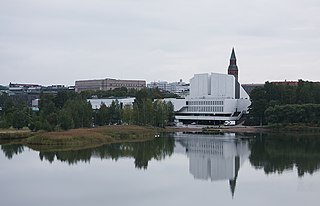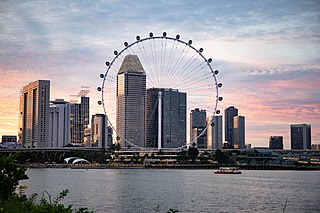A colocation centre or "carrier hotel", is a type of data centre where equipment, space, and bandwidth are available for rental to retail customers. Colocation facilities provide space, power, cooling, and physical security for the server, storage, and networking equipment of other firms and also connect them to a variety of telecommunications and network service providers with a minimum of cost and complexity.

The Space Telescope Science Institute (STScI) is the science operations center for the Hubble Space Telescope (HST), science operations and mission operations center for the James Webb Space Telescope (JWST), and science operations center for the Nancy Grace Roman Space Telescope. STScI was established in 1981 as a community-based science center that is operated for NASA by the Association of Universities for Research in Astronomy (AURA). STScI's offices are located on the Johns Hopkins University Homewood Campus and in the Rotunda building in Baltimore, Maryland.

The United States Department of State Bureau of Overseas Buildings Operations (OBO) is responsible for overseeing the construction, management, and operations of U.S. diplomatic facilities around the world.

The Incident Command System (ICS) is a standardized approach to the command, control, and coordination of emergency response providing a common hierarchy within which responders from multiple agencies can be effective.

The Finlandia Hall is a congress and event venue in the centre of Helsinki on the Töölönlahti Bay, owned by the City of Helsinki. The building, which was designed by architect Alvar Aalto, was completed in 1971. Every detail in the building is designed by Aalto. The designs were completed in 1962, with building taking place between 1967 and 1971. The Congress Wing was designed in 1970 and built in 1973–1975. In 2011, the building was expanded with new exhibition and meeting facilities. Finlandia Hall is known as the venue for the OSCE Summit held in August 1975, attended by 35 world leaders, including the leader of the Soviet Union, Leonid Brezhnev, and the President of the United States, Gerald Ford.

The Department of Defense Architecture Framework (DoDAF) is an architecture framework for the United States Department of Defense (DoD) that provides visualization infrastructure for specific stakeholders concerns through viewpoints organized by various views. These views are artifacts for visualizing, understanding, and assimilating the broad scope and complexities of an architecture description through tabular, structural, behavioral, ontological, pictorial, temporal, graphical, probabilistic, or alternative conceptual means. The current release is DoDAF 2.02.

The Wolfsonian–Florida International University or The Wolfsonian–FIU, located in the heart of the Art Deco District of Miami Beach, Florida, is a museum, library and research center that uses its collection to illustrate the persuasive power of art and design. Since 1997, The Wolfsonian has been a division within Florida International University.

The Queensland Cultural Centre (QCC) is a heritage-listed cultural centre on Grey Street in South Brisbane, Queensland, Australia. It is part of the South Bank precinct located on the Brisbane River, and was built from 1976 onwards, in time for the 1988 World's Fair.

A music venue is any location used for a concert or musical performance. Music venues range in size and location, from a small coffeehouse for folk music shows, an outdoor bandshell or bandstand or a concert hall to an indoor sports stadium. Typically, different types of venues host different genres of music. Opera houses, bandshells, and concert halls host classical music performances, whereas public houses ("pubs"), nightclubs, and discothèques offer music in contemporary genres, such as rock, dance, country, and pop.

A command center is any place that is used to provide centralized command for some purpose.
Autonomic networking follows the concept of Autonomic Computing, an initiative started by IBM in 2001. Its ultimate aim is to create self-managing networks to overcome the rapidly growing complexity of the Internet and other networks and to enable their further growth, far beyond the size of today.

This article shows the notable future developments in Singapore. Most of them are currently under construction with most to be completed within the next five years.

The Belém Cultural Center is a complex of artistic venues located in Belém in the city of Lisbon, Portugal. It is the largest building with cultural facilities in Portugal, with over 140,000 m2 (1,500,000 sq ft) of usable space. The centre was initially built to accommodate the programme of Portugal's Presidency of the European Council in 1992, but with the long-term goal of providing permanent venues for conferences, exhibitions and performance arts, in addition to meeting halls, shops and cafés.

Spokane Convention Center is the primary convention center in Spokane, Washington, in the northwest United States, and consists of two interconnected buildings along the south bank of the Spokane River in downtown Spokane. The facility, owned and operated by the Spokane Public Facilities District, is part of a larger campus, historically referred to as Spokane Center, that also contains the adjacent First Interstate Center for the Arts which is connected to the Davenport Grand hotel across the street via a skywalk.

Enercare Centre, formerly known as the Direct Energy Centre and originally the National Trade Centre, is an exhibition complex located at Exhibition Place in Toronto, Ontario, Canada. It is used by the Canadian National Exhibition and the Royal Agricultural Winter Fair, as well as by various trade shows. In 2015, it hosted several sport competitions and the broadcasting centre for the 2015 Pan American Games.
OMNIPLAN, founded by George Harrell and Earle Grady ("EG") Hamilton, and formerly known as Harrell & Hamilton, was established in 1956 to provide service and design in architecture, interior architecture, and planning. The majority of their work has been focused on large-scale retail, corporate and commercial office buildings, mixed-use projects and university facilities. With a staff of more than 50 people in offices in Dallas and Phoenix, OMNIPLAN provides design services to clients nationwide.

A site plan or a plot plan is a type of drawing used by architects, landscape architects, urban planners, and engineers which shows existing and proposed conditions for a given area, typically a parcel of land which is to be modified. Sites plan typically show buildings, roads, sidewalks and paths/trails, parking, drainage facilities, sanitary sewer lines, water lines, lighting, and landscaping and garden elements.

Alhamra Arts Council was designed by Nayyar Ali Dada and completed in 1992.

Mobile cell sites are infrastructures transportable on trucks, allowing fast and easy installation in restricted spaces. Their use is strategic for the rapid expansion of cellular networks putting into service point-to-point radio connections as well as supporting sudden increases in mobile traffic in the case of extraordinary events. Mobile cell sites are also used by law enforcement organizations to gather intelligence. Mobile cell sites require neither civil works nor foundations, just minimal requirements like commercial power and grounding. The mobile units have been designed to be a temporary solution, but if requested, they can be transformed into permanent stations.
Marion Cultural Centre is located in the City of Marion, a local government area and suburb in Adelaide, South Australia, Australia.















