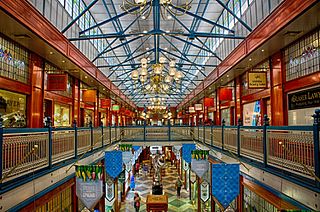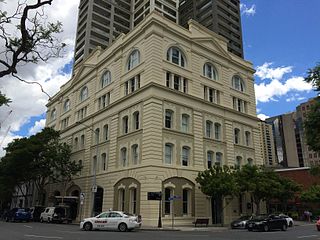
Brisbane Arcade is a heritage-listed shopping arcade at 160 Queen Street through to Adelaide Street in the Brisbane CBD, City of Brisbane, Queensland, Australia. It was designed by Richard Gailey, Junior and built in 1923 to 1924 by J & E L Rees and Forsyth & Speering. It was added to the Queensland Heritage Register on 21 October 1992.

Colonial Mutual Chambers is a heritage-listed office building at 62 Queen Street, Brisbane City, City of Brisbane, Queensland, Australia. It was designed by Richard Gailey and built in 1883 by W McPark. It is also known as Sussans Building. It was added to the Queensland Heritage Register on 21 August 1992.

The Allan and Stark Building is a heritage-listed row of contiguous but not identical retail buildings located at 110 Queen Street, Brisbane City, City of Brisbane, Queensland, Australia. The architect was Andrea Stombuco. It was also known as Myer Store. It was added to the Queensland Heritage Register on 21 October 1992.

Hardy Brothers Building is a heritage-listed shop at 116 Queen Street, Brisbane City, City of Brisbane, Queensland, Australia. It was designed by Richard Gailey and built in 1881. It is also known as Love's Auction Mart. It was added to the Queensland Heritage Register on 21 October 1992.

The Edwards and Chapman Building is a heritage-listed retail warehouse at 120 Queen Street, Brisbane City, City of Brisbane, Queensland, Australia. It was designed by Francis Drummond Greville Stanley and built from 1881 to 1882 by Henry Holmes. It was added to the Queensland Heritage Register on 21 October 1992.

Finney Isles & Co Building is a heritage-listed department store at 196 Queen Street, Brisbane CBD, City of Brisbane, Queensland, Australia. It was designed by Claude William Chambers and built from 1909 to 1910 by James Mason. It was also known as David Jones.

Baptist City Tabernacle is a heritage-listed church at 163 Wickham Terrace, Spring Hill, Brisbane, Queensland, Australia. It was designed by Richard Gailey and built from c. 1889 to 1890. It was added to the Queensland Heritage Register on 21 October 1992.

Wickham Hotel is a heritage-listed hotel at 308 Wickham Street, Fortitude Valley, City of Brisbane, Queensland, Australia. Originally trading as the Oriental, it was designed by Richard Gailey and built in 1885 by Cussack & O'Keefe. It was added to the Queensland Heritage Register on 21 October 1992.

Prince Consort Hotel is a heritage-listed hotel at 230 Wickham Street, Fortitude Valley, City of Brisbane, Queensland, Australia. It was designed by Richard Gailey and built from 1887 to 1888 with later extensions. It was added to the Queensland Heritage Register on 21 October 1992. In 2014, it is trading as the Elephant Hotel.

Jubilee Hotel is a heritage-listed hotel at 464–468 St Pauls Terrace, Fortitude Valley, City of Brisbane, Queensland, Australia. It was designed by Richard Gailey and built from 1887 to 1888. It was added to the Queensland Heritage Register on 21 October 1992.

Allgas Building is a heritage-listed commercial building at South Bank Parklands, South Brisbane, City of Brisbane, Queensland, Australia. It was built in 1885. It is also known as Caledonian House, Queensland National Bank, South Brisbane Gas & Light Co. Building and All Gas House. It was added to the Queensland Heritage Register on 21 October 1992.

MacArthur Chambers is a heritage-listed former office building at 229 Queen Street, Brisbane City, City of Brisbane, Queensland, Australia. It was designed by Francis Richard Hall and built from 1931 to 1934 by George Alexander Stronach. It was also known as the AMP Building. It was added to the Queensland Heritage Register on 21 October 1992.

The Phoenix Buildings are heritage-listed commercial buildings at 647 Stanley Street, Woolloongabba, City of Brisbane, Queensland, Australia. They were designed by Richard Gailey and built from 1889 to 1890 by James Rix. They were added to the Queensland Heritage Register on 24 May 1995.

Empire Hotel is a heritage-listed hotel at 339 Brunswick Street, Fortitude Valley, City of Brisbane, Queensland, Australia. It was designed by Richard Gailey and built in 1888 by Smith and Ball. It was renovated in 1925 to a design by Richard Gailey, Junior. It was further renovated in 1937 to incorporate apartments designed by Hall and Phillips. It was added to the Queensland Heritage Register on 21 October 1992.

Tara House is a heritage-listed club house at 179 Elizabeth Street, Brisbane City, City of Brisbane, Queensland, Australia. It was designed by Richard Gailey and built from c. 1878 to 1928. It was also known as the Irish Club, which owned and operated the building from 1919 to 2015. It was added to the Queensland Heritage Register on 21 October 1992. It has now been converted to a cinema complex by the Sourris brothers retaining many of the original historical aspects of the building and its long history as the Brisbane Irish Club. The building is now known as The Elizabeth Picture Theatre.

Old Mineral House is a heritage-listed warehouse at 2 Edward Street, Brisbane City, City of Brisbane, Queensland, Australia. It was designed by Richard Gailey and built from 1888 to 1890s by William Anthony. It is also known as Smellie & Co Warehouse and the Industrial High School. It was added to the Queensland Heritage Register on 21 October 1992.

Hunters Buildings is a heritage-listed group of commercial buildings at 179–191 George Street, Brisbane City, City of Brisbane, Queensland, Australia. The individual buildings are Treasury Chambers, St Francis House, and Symons Building. They were designed by Richard Gailey and built in 1886 by George Gazzard. They were added to the Queensland Heritage Register on 21 October 1992.

Watson Brothers Building is a heritage-listed warehouse at 129 Margaret Street, Brisbane City, City of Brisbane, Queensland, Australia. It was designed by Richard Gailey and built from 1887 to 1918. It was added to the Queensland Heritage Register on 23 April 1999.

The Queensland Country Life Building facade is a heritage-listed facade of a former warehouse at 424–426 Queen Street, Brisbane City, City of Brisbane, Queensland, Australia. It was designed by Richard Gailey and built from 1888 to 1889 by George Gazzard. It is also known as Hill's Buildings. It was added to the Queensland Heritage Register on 21 October 1992.

National Australia Bank is a heritage-listed former bank building at 180 Queen Street, Brisbane City, City of Brisbane, Queensland, Australia. It was designed by A & K Henderson and built from 1929 to 1930 by George Alexander Stronach. It is also known as National Bank of Australasia. It was added to the Queensland Heritage Register on 21 October 1992.






















