
De Stijl, incorporating the ideas of Neoplasticism, was a Dutch art movement founded in 1917 in Leiden, consisting of artists and architects. The term De Stijl is also used to refer to a body of work from 1917 to 1931 created in the Netherlands. Proponents of De Stijl advocated pure abstraction and universality by a reduction to the essentials of form and colour. They simplified visual compositions to vertical and horizontal, using only black, white and primary colors.
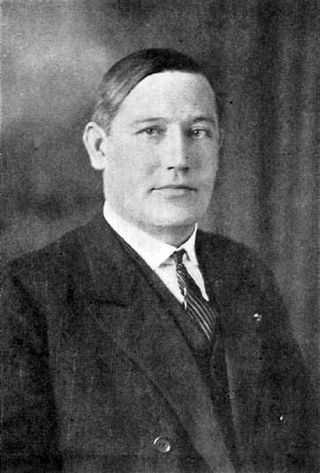
Jan Wils was a Dutch architect. He was born in Alkmaar and died in Voorburg.
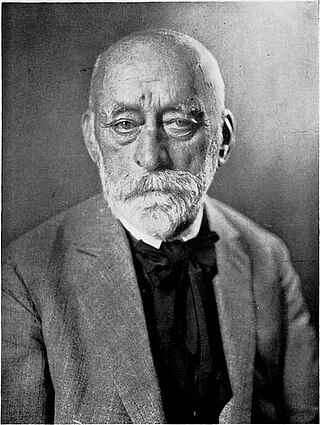
Hendrik Petrus Berlage was a Dutch architect and designer. He is considered one of the fathers of the architecture of the Amsterdam School.

Willem Marinus Dudok was a Dutch modernist architect. He was born in Amsterdam. He became City Architect for the town of Hilversum in 1928 where he was best known for the brick Hilversum Town Hall, completed in 1931. Not only did he design the building, but also the interior including the carpets, furniture and even the mayor's meeting hammer. He also designed and built about 75 houses, public buildings and entire neighborhoods.

The Amsterdam School is a style of architecture that arose from 1910 through about 1930 in the Netherlands. The Amsterdam School movement is part of international Expressionist architecture, sometimes linked to German Brick Expressionism.

The Kunstmuseum Den Haag is an art museum in The Hague in the Netherlands, founded in 1866 as the Museum voor Moderne Kunst. Later, until 1998, it was known as Haags Gemeentemuseum, and until the end of September 2019 as Gemeentemuseum Den Haag. It has a collection of around 165,000 works, over many different forms of art. In particular, the Kunstmuseum is renowned for its large Mondrian collection, the largest in the world. Mondrian's last work, Victory Boogie-Woogie, is on display at the museum.
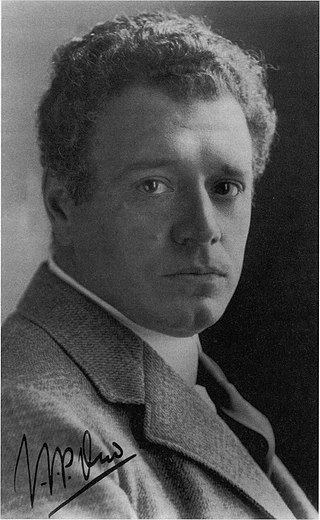
Jacobus Johannes Pieter Oud was a Dutch architect. His fame began as a follower of the De Stijl movement.

Piet Zwart was a Dutch photographer, typographer, and industrial designer.

Dutch architecture has played an important role in the international discourse on architecture in three eras. The first of these was during the 17th century, when the Dutch empire was at the height of its power. The second was in the first half of the 20th century, during development of modernism. The third is not concluded and involves many contemporary Dutch architects who are achieving global prestige.

Jo Coenen is a Dutch architect and urban planner. He studied architecture at the Eindhoven University of Technology, and later held professorships at TU Karlsruhe, Eindhoven University of Technology and Delft University of Technology.

Jan Willem Eduard Buijs, sometimes written Jan Buys was a Dutch architect, best known for his De Volharding Building. His works include manufacturing, commercial, residential and municipal buildings. Stylistically, they usually combine New Objectivist and De Stijl features, and in his interiors, a Bauhaus approach.
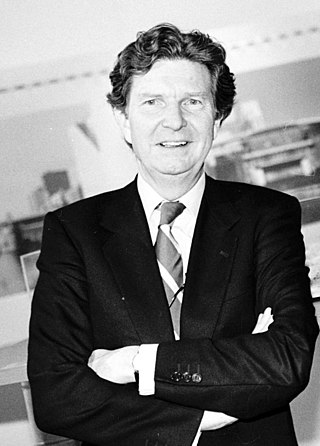
Hubert-Jan Henket is a Dutch architect. He is a specialist in the relations between old and new buildings, the redesign of buildings, renovation and restoration. He is the founder of DOCOMOMO international.

The Haagse Kunstkring is an association in The Hague for artists and art lovers. Among the members are visual artists, architects, writers, recitation artists, photographers, musicians and designers.

The Koninklijke Schouwburg is a theater in the city center of The Hague. The theater was built in 1766 and has been in use as theater since 1804. From 2017 it is one of the theaters in use by the national theater company Het Nationale Theater, but also other companies perform in the Schouwburg.

Johannes Ludovicus ("Jan") Springer was a Dutch architect. He played a major role in the professionalization of the practice of architecture in the Netherlands during the late nineteenth century through the association Architectura et Amicitia, and from 1906 until his death he was the director of the Royal Academy of Visual Arts in The Hague.
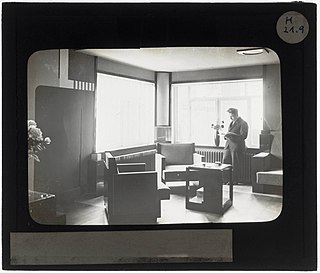
Hubrecht (Huib) Hoste was a Belgian architect, designer and urban planner. He is considered the pioneer of modern architecture in Belgium.

Johannes Mutters, jr. was a Dutch architect, based in his hometown. He was chiefly known for his house designs and his involvement in the flourishing of Nieuwe Kunst in the early years of the twentieth century.

The American Protestant Church is a Protestant church building from 1958 in The Hague, Netherlands. It was originally built as a pavilion of Expo 58 in Brussels and later moved to The Hague. It was designated as a reconstruction-period Rijksmonument on April 24, 2015.

Since 1 October 2021, the Binnenhof has been undergoing renovation. The goal is to make the buildings, including those of the Senate and House of Representatives, future-proof. The House of Representatives wished for this to be done in a modest and efficient manner. After controversy over the "megalomaniac" plans of the original architect, the architects were bought off. The decision to renovate was made in 2015; the renovation was planned to start at the end of 2020 and be completed five years later. The expected completion date is at the earliest December 2028. Due to delays, setbacks, higher demands, and the building being in worse condition than expected, the originally planned costs of 475 million euros rose to at least 2 billion euros by April 2024.

The Haags Historisch Museum is a museum situated on the Korte Vijverberg in The Hague, Netherlands, dedicated to the history of the city. It is based in the one-time guild house of Saint Sebastian. In the seventeenth century, this guild house was the home of the civilian militia of Saint Sebastian, whose members are depicted in some of the museum collections.
























