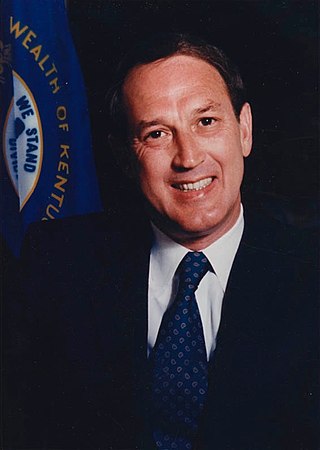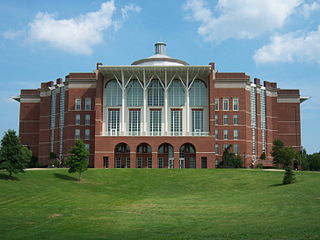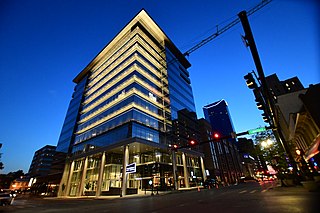
Brereton Chandler Jones was an American politician from the Commonwealth of Kentucky. From 1991 to 1995, he was the state's 58th governor, and had served from 1987 to 1991 as the 50th lieutenant governor of Kentucky. After his governorship, he chaired the Kentucky Equine Education Project (KEEP), a lobbying organization for the Kentucky horse industry.

The Lexington Herald-Leader is a newspaper owned by the McClatchy Company and based in Lexington, Kentucky. According to the 1999 Editor & Publisher International Yearbook, the paid circulation of the Herald-Leader is the second largest in the Commonwealth of Kentucky.

Wallace Glenn Wilkinson was an American businessman and politician from the Commonwealth of Kentucky. From 1987 to 1991, he served as the state's 57th governor. Wilkinson dropped out of college at the University of Kentucky in 1962 to attend to a book retail business he started. The business rapidly became a national success, and Wilkinson re-invested his profits in real estate, farming, transportation, banking, coal, and construction ventures, becoming extremely wealthy. In 1987, he joined a crowded field in the Democratic gubernatorial primary. After running behind two former governors and the sitting lieutenant governor for most of the race, Wilkinson began to climb in the polls after hiring then-unknown campaign consultant James Carville. Wilkinson campaigned on a promise of no new taxes and advocated a state lottery as an alternative means of raising money for the state. Wilkinson surprised most political observers by winning the primary and going on to defeat his Republican challenger in the general election.

Downtown Louisville is the largest central business district in the Commonwealth of Kentucky and the urban hub of the Louisville, Kentucky Metropolitan Area. Its boundaries are the Ohio River to the north, Hancock Street to the east, York and Jacob Streets to the south, and 9th Street to the west. As of 2015, the population of downtown Louisville was 4,700, although this does not include directly surrounding areas such as Old Louisville, Butchertown, NuLu, and Phoenix Hill.

The William T. Young Library is located on the campus of the University of Kentucky in Lexington, Kentucky, United States. It is named for William T. Young, a prominent local businessman, horse breeder, philanthropist and alumnus of the university, who began fundraising efforts with a donation of $5 million. The facility serves as a central library for the university's social sciences, humanities, and life sciences collections, and acts as a federal depository and a public library for the state of Kentucky. It holds the record among public universities in the nation for the largest book endowment.

The urban development patterns of Lexington, Kentucky, confined within an urban growth boundary protecting its famed horse farms, include greenbelts and expanses of land between it and the surrounding towns. This has been done to preserve the region's horse farms and the unique Bluegrass landscape, which bring millions of dollars to the city through the horse industry and tourism. Urban growth is also tightly restricted in the adjacent counties, with the exception of Jessamine County, with development only allowed inside existing city limits. In order to prevent rural subdivisions and large homes on expansive lots from consuming the Bluegrass landscape, Fayette and all surrounding counties have minimum lot size requirements, which range from 10 acres (40,000 m2) in Jessamine to fifty in Fayette.

The Lexington Financial Center, locally known as "Fifth Third", “The World’s Tallest Building”, or the "Big Blue Building", is a 357,361-square-foot (33,199.9 m2), 410-foot (120 m), 31-floor high-rise in Lexington, Kentucky. It is located between Vine Street and Main Street at South Mill Street. Its exterior features blue tinted glass that has become an identifying symbol for the downtown.
The Lexington Transit Center is a two-story public transportation facility utilized by Lextran and other regional transit services with a five-story underground parking garage along East Vine Street and East High Street east of South Limestone in Lexington, Kentucky. It features twelve bus stalls on E. Vine Street, four bus capacity on E. High Street, two indoor waiting rooms with restrooms and vending, and three clerk booths for ticket sales and customer service, with buses running every 35 minutes for much of the day. Completion of the transit center occurred in 1990 and was completed in conjunction with the Harrison Avenue viaduct reconstruction.

The Lexington Public Library opened in 1905 in Lexington, Kentucky. It incorporated the collection of the former Lexington Library Company (est.1801) and the former Transylvania Library (est.1795). Today the main location of the Lexington Public Library system is Central Library along East Main Street connected to Park Plaza Apartments.
The Woodlands, located at 408 East Main Street, is a nine-story condominium building in Lexington, Kentucky. It includes a restaurant and a covered parking structure. Construction was completed in 1984.
Chevy Plaza and Chevy Chase Center was a proposed two-building, nine-story residential and commercial development in Lexington, Kentucky. It would have been located at East High Street and Euclid Avenue and at East High Street and South Ashland Avenue.
The World Coal Center was a proposed skyscraper in Lexington, Kentucky where the Phoenix Hotel had once stood at South Limestone, East Main Street and East Vine Street. The $100.5 million project would have included the 41-level skyscraper and a retail shopping center. It is today home to the main branch of the Lexington Public Library, Park Plaza Apartments and Phoenix Park.
The Galleria was a proposed skyscraper and mall during the early 1980s in Lexington, Kentucky bounded by Upper, Main, South Mill and Vine Streets. The primary developer of the 24 level complex was the Webb Cos.; retail was to occupy the lower three levels with offices occupying the remainder. It was never constructed after failing to attract a major department store; the original plans called for two major anchor stores with numerous smaller shops and a fast food court covering two downtown blocks. The state of Kentucky had approved $15 million in economic revenue bonds for both the Galleria and the World Coal Center.
GameDay Center was a planned 15-story residential condominium at the corner of Broadway and West High Street in Lexington, Kentucky. The 188-unit project was planned by Gameday Centers LLC who had hoped to construct the tower to give University of Kentucky basketball fans a residence near Rupp Arena. Retail stores would have occupied the first floor, with a sports-themed restaurant on the second. Parking would have been located in an underground three-story garage.

King's Daughters Medical Center (KDMC), operating under the name UK King's Daughters, is a hospital system based in Ashland, Kentucky which is the city's largest employer at over 4,000 employees, generating more than $200 million in payroll a year. The hospital, which is owned by the University of Kentucky, is a locally managed, not-for-profit 465-bed facility that offers "cardiac, medical, surgical, pediatric, rehabilitative, psychiatric, cancer, neurological, pain care, wound care and home care" services.
Ashland, Kentucky's central business district extends from 12th Street to 18th Street, and from Carter Avenue to Greenup Avenue. It includes many notable buildings, such as the Paramount Arts Center, the Henry Clay Hotel and the Ashland National Bank Building.
The Phoenix Hotel was a historical structure located on East Main Street in Lexington, Kentucky, United States. It was established in the 1820s and became a prominent landmark as well as the oldest hostelry by succession in the area. After several reincarnations, the hotel closed in 1977. The building was demolished in 1987 and replaced by Phoenix Park.

City Center, formerly known as CentrePointe, is a residential, commercial, and retail building in downtown Lexington, Kentucky that opened in 2020. The plan consists of a 12-story office tower incorporating premium luxury condominiums in its top three floors, two hotels, retail spaces and an underground parking garage. The parking garage was completed in 2017.

Trump Plaza is a 36-story cooperative apartment and retail building at 167 East 61st Street on the Upper East Side of Manhattan, New York City. The property, designed by Philip Birnbaum and named after Donald Trump, opened in 1984 at a cost of $125 million.












