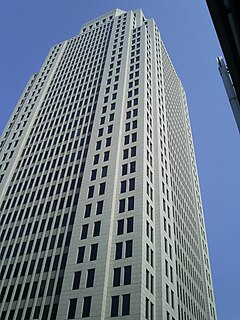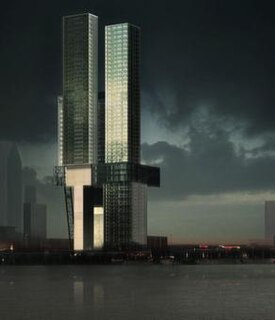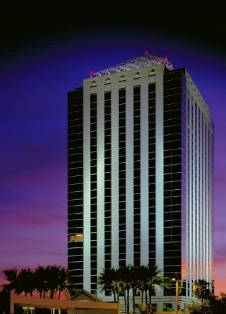Related Research Articles

Wallace Glenn Wilkinson was an American businessman and politician from the Commonwealth of Kentucky. From 1987 to 1991, he served as the state's 57th governor. Wilkinson dropped out of college at the University of Kentucky in 1962 to attend to a book retail business he started. The business rapidly became a national success, and Wilkinson re-invested his profits in real estate, farming, transportation, banking, coal, and construction ventures, becoming extremely wealthy. In 1987, he joined a crowded field in the Democratic gubernatorial primary. After running behind two former governors and the sitting lieutenant governor for most of the race, Wilkinson began to climb in the polls after hiring then-unknown campaign consultant James Carville. Wilkinson campaigned on a promise of no new taxes and advocated a state lottery as an alternative means of raising money for the state. Wilkinson surprised most political observers by winning the primary and going on to defeat his Republican challenger in the general election.

Downtown Louisville is the largest central business district in the Commonwealth of Kentucky and the urban hub of the Louisville, Kentucky Metropolitan Area. Its boundaries are the Ohio River to the north, Hancock Street to the east, York and Jacob Streets to the south, and 9th Street to the west. As of 2015, the population of Downtown Louisville was 4,700, although this does not include directly surrounding areas such as Old Louisville, Butchertown, NuLu, and Phoenix Hill.

Louisville Museum Plaza was a 62-story skyscraper that was planned for Louisville, Kentucky, United States. By August 1, 2011, despite the expenditure of public funds on its behalf, its developers had officially announced that they were abandoning plans to build it. The 703-foot (214 m) tall skyscraper was projected to cost $490 million and contain a 1-acre (0.40 ha) public plaza and park, condominiums, lofts, a hotel, retail shops and a museum. If built, it would have replaced the AEGON Center as the tallest building in Kentucky. The avant-garde design of the skyscraper was chosen by New York City REX architect Joshua Prince-Ramus. A groundbreaking ceremony was held on October 25, 2007, and construction at that time was expected to be complete by 2010. Delays disrupted the project. Prior to announcing that the project had been abandoned, Craig Greenberg, one of the projects four developers, had stated that he was "hopeful that construction will start this year [2010]" and that he also expected the project to be completed by late 2012.

The urban development patterns of Lexington, Kentucky, confined within an urban growth boundary that protects its famed horse farms, include greenbelts and expanses of land between it and the surrounding towns. This has been done to preserve the region's horse farms and the unique Bluegrass landscape, which bring millions of dollars to the city through the horse industry and tourism. Urban growth is also tightly restricted in the adjacent counties, with the exception of Jessamine County, with development only allowed inside existing city limits. In order to prevent rural subdivisions and large homes on expansive lots from consuming the Bluegrass landscape, Fayette and all surrounding counties have minimum lot size requirements, which range from 10 acres (40,000 m2) in Jessamine to fifty in Fayette.

The Lexington Financial Center, locally known as "Fifth Third" or the "Big Blue Building", is a 357,361 sq ft (33,199.9 m2), 410 ft 31-floor high-rise in Lexington, Kentucky. It is located between Vine Street and Main Street at South Mill Street. Its exterior features blue tinted glass that has become an identifying symbol for the downtown. It is the tallest building in Kentucky outside Louisville.

The Lexington Public Library opened in 1905 in Lexington, Kentucky. It incorporated the collection of the former Lexington Library Company (est.1801) and the former Transylvania Library (est.1795). Today the main location of the Lexington Public Library system is Central Library along East Main Street connected to Park Plaza Apartments.
The Ben Ali Apartments was a proposed 12-story senior citizens apartment building at corner of 119 Main Street and Limestone in Lexington, Kentucky. It would have been constructed above the existing four level Ben Ali parking structure.
Chevy Plaza and Chevy Chase Center was a proposed two-building, nine-story residential and commercial development in Lexington, Kentucky. It would have been located at East High Street and Euclid Avenue and at East High Street and South Ashland Avenue.
The Galleria was a proposed skyscraper and mall during the early 1980s in Lexington, Kentucky bounded by Upper, Main, South Mill and Vine Streets. The primary developer of the 24 level complex was the Webb Cos.; retail was to occupy the lower three levels with offices occupying the remainder. It was never constructed after failing to attract a major department store; the original plans called for two major anchor stores with numerous smaller shops and a fast food court covering two downtown blocks. The state of Kentucky had approved $15 million in economic revenue bonds for both the Galleria and the World Coal Center.
GameDay Center was a planned 15-story residential condominium at the corner of Broadway and West High Street in Lexington, Kentucky. The 188-unit project was planned by Gameday Centers LLC who had hoped to construct the tower to give University of Kentucky basketball fans a residence near Rupp Arena. Retail stores would have occupied the first floor, with a sports-themed restaurant on the second. Parking would have been located in an underground three-story garage.

One Bayfront Plaza (New) is a proposed supertall skyscraper approved for construction in the U.S. city of Miami, Florida. If completed, the building would stand at 1,049 feet (320 m), with 93 floors, becoming the tallest building in Miami and Florida. One Bayfront Plaza would primarily consist of offices and hotel space, but also would include a retail mall, condominiums, and parking garage on the lower levels, as well as possibly an observation deck at the top. The entire project consists of over 1,400,000 square feet (100,000 m2) of Class A office and hotel space, as well as a total building area of over 4,000,000 square feet (371,612 m2) including the large podium. One Bayfront Plaza is the first skyscraper over 1,000 feet (305 m) to be approved for construction in Miami. The building's primary advocate is real estate developer Tibor Hollo, who has won several awards for his 55 years as a developer in Miami, and is currently the president of Florida East Coast Realty.

The Residences at The Ritz-Carlton is a luxury residential skyscraper in Center City in Philadelphia, Pennsylvania. At 518 feet (158 m), the 48-story skyscraper is the twelfth-tallest building in Philadelphia, and the tallest residential tower in the city. The building was erected on the former site of One Meridian Plaza which was seriously damaged by a deadly fire in 1991. One Meridian Plaza was demolished in 1999 and the property was sold by E/R Partners to the Arden Group the next year. Development of the site by the Arden Group, which owns the adjacent Ritz-Carlton Philadelphia, was delayed for years as a result of a feud with rival developer Mariner Commercial Properties. Mariner owned the property 1441 Chestnut Street, which sits south of the Residences at The Ritz-Carlton site and intends to build its own residential tower. The feud began after Arden Group's lead partner Craig Spencer blocked approval of 1441 Chestnut Street because he felt the tower's design would be detrimental to the planned Residences at The Ritz-Carlton tower. This led to several years of dispute between the developers trying to block construction of each other's towers.
The Phoenix Hotel was a historical structure located on East Main Street in Lexington, Kentucky, United States. It was established in the 1820s and became a prominent landmark as well as the oldest hostelry by succession in the area. After several reincarnations, the hotel closed in 1977. The building was demolished in 1987 and replaced by Phoenix Park.

15 Penn Plaza, also known as the Vornado Tower, is a 68-story tower proposed by Vornado Realty Trust to be located in Midtown Manhattan, New York City. It would be located on Seventh Avenue between 32nd and 33rd Streets, on the site of present-day Hotel Pennsylvania. The Hiller Group is the designer. Despite only having 68 floors, it would be just 34 feet (10 m) shorter than the Empire State Building, which has 102 floors.
Hermitage Plaza is a project consisting of a podium and 6 buildings, including two towers, proposed by Hermitage Group for the Paris-La Défense business district. Upon completion in 2024, the two 323-metre (1,060 ft) tall towers with 86 and 85 floors will be the tallest buildings in the European Union.

Phoenix City Square, formerly Kent Plaza and the Rosenzweig Center, is a mixed use high rise complex covering 15 acres at 3800-4000 N. Central Ave. in Phoenix, Arizona. The project was developed by the Del Webb Corporation in 1962. The complex features 3 office towers, a hotel, an open-air retail plaza, and a 1200-car parking garage. City Square was designed by the architectural firm of Flatow, Moore, Bryan, and Fairburn. The towers were constructed in 1962, 1964, and 1971. 3800 Tower is 194,482 square feet (18,068.0 m2); 3838 Tower is 236,094 square feet (21,933.9 m2); and 4000 Tower is 295,797 square feet. There is also a large 35,000-square-foot (3,300 m2) Fitness Center, known as Sports Club at City Square, that is part of the complex.

Park Plaza Apartments is a 202 unit 21 story residential high-rise in Lexington, Kentucky. It is located between Main and Vine Streets at South Limestone, and is adjacent to Phoenix Park. The complex features a 425-space seven story parking structure, with residential units beginning at the eighth floor. It is connected to the Lexington Public Library.