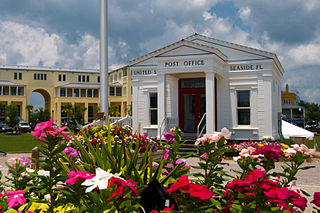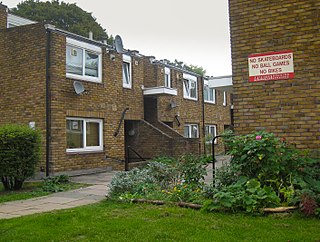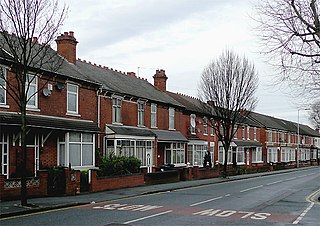Related Research Articles

The Arts and Crafts movement was an international trend in the decorative and fine arts that developed earliest and most fully in the British Isles and subsequently spread across the British Empire and to the rest of Europe and America.

New Urbanism is an urban design movement that promotes environmentally friendly habits by creating walkable neighbourhoods containing a wide range of housing and job types. It arose in the United States in the early 1980s, and has gradually influenced many aspects of real estate development, urban planning, and municipal land-use strategies. New Urbanism attempts to address the ills associated with urban sprawl and post-Second World War suburban development.

The National House Building Council, usually known as the NHBC, states its primary purpose as raising the construction standards of new homes in the United Kingdom (UK), and providing consumer protection for homebuyers through its 10-year Buildmark warranty.

An apartment, flat, or unit, is a self-contained housing unit that occupies part of a building, generally on a single storey. There are many names for these overall buildings, see below. The housing tenure of apartments also varies considerably, from large-scale public housing, to owner occupancy within what is legally a condominium, to tenants renting from a private landlord.
A semi-detached house is a single family duplex dwelling house that shares one common wall with the next house. The name distinguishes this style of house from detached houses, with no shared walls, and terraced houses, with a shared wall on both sides. Often, semi-detached houses are built in pairs in which each house's layout is a mirror image of the other's.

In architecture and city planning, a terrace or terraced house (UK) or townhouse (US) is a form of medium-density housing that originated in Europe in the 16th century, whereby a row of attached dwellings share side walls. In the United States and Canada they are also known as row houses or row homes, found in older cities such as Philadelphia, Baltimore, and Toronto.

A stand-alone house is a free-standing residential building. It is sometimes referred to as a single-family home in contrast with a multi-family residential dwelling.

Sir Raymond Unwin was a prominent and influential English engineer, architect and town planner, with an emphasis on improvements in working class housing.

Back-to-backs are a form of terraced houses in the United Kingdom, built from the late 18th century through to the early 20th century in various guises. Many thousands of these dwellings were built during the Industrial Revolution for the rapidly increasing population of expanding factory towns. Back-to-backs share party walls on two or three of their four sides, with the front wall having the only door and windows.
Domestic housing in the United Kingdom presents a possible opportunity for achieving the 20% overall cut in UK greenhouse gas emissions targeted by the Government for 2010. However, the process of achieving that drop is proving problematic given the very wide range of age and condition of the UK housing stock.
Levitt Bernstein is an architecture, landscape architecture and urban design practice established in 1968 by David Levitt and David Bernstein with studios in London and Manchester. Levitt Bernstein's long-standing commitment to housing and urban design is balanced by many projects in the arts, education and cultural sectors, as well as health, offices, retail and community-based schemes.

7 Hammersmith Terrace is an historic house in the London borough of Hammersmith and Fulham, England, and the former home of English engraver and printer Emery Walker. Walker was an important figure in the English Arts and Crafts movement, and a close friend of textile designer William Morris, who lived nearby. During his life, Walker furnished the home in an Arts and Crafts style, reflecting his friendships with Morris and others.

A byelaw terraced house is a type of dwelling built to comply with the Public Health Act 1875. It is a type of British terraced house at the opposite end of the social scale from the aristocratic townhouse but a marked improvement on the pre-regulation house built as cheap accommodation for the urban poor of the Industrial Revolution. The term usually refers to houses built between 1875 and 1918.

Cressingham Gardens is a council garden estate in Lambeth. It is located on the southern edge of Brockwell Park. It comprises 306 dwellings, a mixture of four, three and two-bedroom houses, and one-bedroom apartments. It was designed at the end of the 1960s by the Lambeth Borough Council Architect Edward Hollamby and second architect Roger Westman, and built at the start of the 1970s. In 2012 Lambeth Council proposed demolishing the estate, to replace the terraced houses by apartment blocks. Most of the apartments would then be for sale to the private sector. The residents, those in Lambeth who wish to prevent the gentrification of the borough, and those who want to conserve what they believe to be important architectural heritage, are campaigning to prevent its demolition.

Public housing in the United Kingdom, also known as council housing or social housing, provided the majority of rented accommodation until 2011 when the number of households in private rental housing surpassed the number in social housing. Dwellings built for public or social housing use are built by or for local authorities and known as council houses. Since the 1980s non-profit housing associations became more important and subsequently the term "social housing" became widely used, as technically council housing only refers to housing owned by a local authority, though the terms are largely used interchangeably.

A council house or council flat is a form of British public housing built by local authorities. A council estate is a building complex containing a number of council houses and other amenities like schools and shops. Construction took place mainly from 1919 after the Housing Act 1919 to the 1980s, with much less council housing built since then. There were local design variations, but they all adhered to local authority building standards. The Housing Acts of 1985 and 1988 facilitated the transfer of council housing to not-for-profit housing associations with access to private finance, and these new housing associations became the providers of most new public-sector housing. The characterisation of council houses as 'problem places' was key for leading this movement of transferring public housing stock to the private arena. By 2003, 36.5% of the social rented housing stock was held by housing associations.

Housing in the United Kingdom represents the largest non-financial asset class in the UK; its overall net value passed the £5 trillion mark in 2014. About 30% of homes are owned outright by their occupants, and a further 40% are owner-occupied on a mortgage. About 18% are social housing of some kind, and the remaining 12% are privately rented.
The Tudor Walters Report on housing was produced by the Tudor Walters Committee of the United Kingdom Parliament in November 1918. Its recommendation set the standards for council house design and location for the next 90 years.
London County Council cottage estates are estates of council houses, built by London County Council, in the main between 1918 and 1939.
The city of Liverpool in Merseyside, England includes a diverse variety of historical housing architectures, some dating back several hundred years, from small working class terrace houses to larger mansions, mostly from the Victorian era. While many remain in the present day, large numbers were demolished and redeveloped during the slum clearances of the 1960s and 1970s and of those that survived, many have since been refurbished.
References
- Notes
- ↑ Design of Homes 2010.
- 1 2 Manoochehri 2009, p. 252.
- ↑ Hurst, Will (2 November 2007). "Agency brings back space standards". Building Design Magazine. Retrieved 23 March 2008. (pay-wall)
- ↑ "London Housing Design Guide" (PDF). Greater London Authority. 19 August 2010. Retrieved 3 April 2016.
- ↑ "London Housing Design Guide" (PDF). Greater London Authority. 19 August 2010. p. 48. Retrieved 3 April 2016.
- Bibliography
- Manoochehri, J amileh (2009), "Social policy and housing:Reflections on social values" (PDF), PhD thesis, University of London
- Parker Morris Committee (1961). Homes for Today and Tomorrow. London: His Majesty's Stationery Office. ISBN 0-11-750126-3.
- Peace, Sheila M.; Caroline Holland (2001). Inclusive Housing in an Ageing Society: Innovative Approaches. The Policy Press. pp. 79–81. ISBN 1-86134-263-2.
- Pickard, Quentin (2002). The Architects' Handbook. Malden, MA: Blackwell Science. pp. 172–173. ISBN 1-4051-3505-0.
- Homes for Today and Tomorrow: more on the Parker Morris standards. 18 December 2010. Retrieved 7 May 2016.