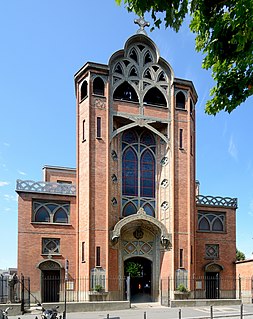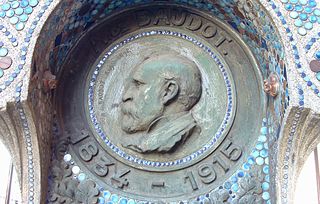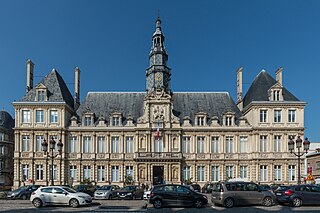
Concrete, usually Portland cement concrete, is a composite material composed of fine and coarse aggregate bonded together with a fluid cement that hardens over time—most frequently in the past a lime-based cement binder, such as lime putty, but sometimes with other hydraulic cements, such as a calcium aluminate cement or Portland cement. It is distinguished from other, non-cementitious types of concrete all binding some form of aggregate together, including asphalt concrete with a bitumen binder, which is frequently used for road surfaces, and polymer concretes that use polymers as a binder.
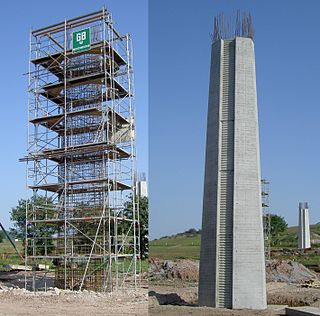
Reinforced concrete (RC) (also called reinforced cement concrete or RCC) is a composite material in which concrete's relatively low tensile strength and ductility are counteracted by the inclusion of reinforcement having higher tensile strength or ductility. The reinforcement is usually, though not necessarily, steel reinforcing bars (rebar) and is usually embedded passively in the concrete before the concrete sets. Reinforcing schemes are generally designed to resist tensile stresses in particular regions of the concrete that might cause unacceptable cracking and/or structural failure. Modern reinforced concrete can contain varied reinforcing materials made of steel, polymers or alternate composite material in conjunction with rebar or not. Reinforced concrete may also be permanently stressed, so as to improve the behaviour of the final structure under working loads. In the United States, the most common methods of doing this are known as pre-tensioning and post-tensioning.

Modern architecture, or modernist architecture was based upon new and innovative technologies of construction, particularly the use of glass, steel and reinforced concrete; the idea that form should follow function (→functionalism); an embrace of minimalism; and a rejection of ornament. It emerged in the first half of the 20th century and became dominant after World War II until the 1980s, when it was gradually replaced as the principal style for institutional and corporate buildings by postmodern architecture.

Auguste Perret was a French architect and a pioneer of the architectural use of reinforced concrete. His major works include the Théatre des Champs-Élysées, the first Art Deco building in Paris; the Church of Notre-Dame du Raincy (1922–23); the Mobilier Nationale in Paris (1937); and the French Economic, Social and Environmental Council building in Paris (1937–39). After World War II he designed a group of buildings in the centre of the port city of Le Havre, including St. Joseph's Church, Le Havre. to replace buildings destroyed by bombing during World War II. His reconstruction of the city is now a World Heritage Site.

Jean-Louis Charles Garnier was a French architect, perhaps best known as the architect of the Palais Garnier and the Opéra de Monte-Carlo.

Contemporary architecture is the architecture of the 21st century. No single style is dominant; contemporary architects are working in a dozen different styles, from postmodernism and high-tech architecture to highly conceptual and expressive styles, resembling sculpture on an enormous scale. The different styles and approaches have in common the use of very advanced technology and modern building materials, such as Tube structure which allows construction of the buildings that are taller, lighter and stronger than those in the 20th century, and the use of new techniques of computer-aided design, which allow buildings to be designed and modeled on computers in three dimensions, and constructed with more precision and speed.

The Cow Tower is an artillery tower by the River Wensum in Norwich, Norfolk, England. Built between 1398 and 1399 by the city authorities in response to the threat from France and indigenous English rebels, the tower was intended to defend the north-eastern approach to Norwich with hand cannons and bombards. It stood apart from the main city walls, close to the river where its height would have allowed it to fire onto the higher ground opposite the city. The tower was designed to hold a garrison when required and was well furnished, probably using different floors for dining and sleeping.
Alexandre Bigot was a French ceramicist. He was primarily a ceramics manufacturer; producing the designs of many artists and architects of the French Art Nouveau movement; including: Jules Lavirotte, Hector Guimard, Louis Majorelle, Henri Sauvage, Henry van de Velde, Auguste Perret, Andre Arfidson, Anatole de Baudot and more.

The Place Dauphine is a public square located near the western end of the Île de la Cité in the first arrondissement of Paris. It was initiated by Henry IV in 1607, the second of his projects for public squares in Paris, the first being the Place Royale. He named it for his son, the Dauphin of France and future Louis XIII, who had been born in 1601. From the "square", actually triangular in shape, one can access the middle of the Pont Neuf, a bridge which connects the left and right banks of the Seine by passing over the Île de la Cité. A street called, since 1948, Rue Henri-Robert, forty metres long, connects the Place Dauphine and the bridge. Where they meet, there are two other named places, the Place du Pont-Neuf and the Square du Vert-Galant.
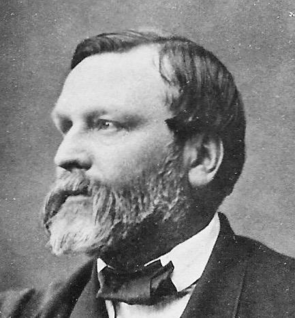
François Coignet was a French industrialist of the nineteenth century. He was a pioneer in the development of structural prefabricated and reinforced concrete. Coignet was the first to use iron-reinforced concrete as a technique for constructing building structures.
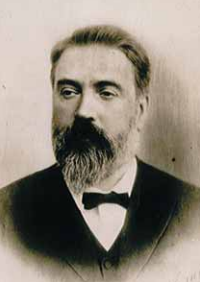
Victor Contamin (1840–1893) was a French structural engineer, an expert on the strength of materials such as iron and steel. He is known for the Galerie des machines of the Exposition Universelle (1889) in Paris. He also pioneered the use of reinforced concrete.

The Théâtre des Sept Collines or Théâtre de Tulle is the municipal theater in the city of Tulle, Corrèze, France. It has an innovative reinforced concrete structure, the first such theater to be built. In 1932 it was converted into a cinema, but starting in 1994 was restored as a theater.
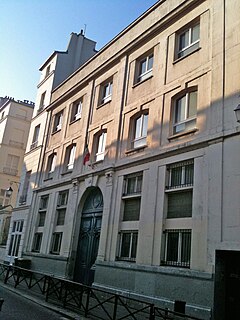
The Lycée Victor-Hugo is a secondary school in the 3rd arrondissement, Paris, France.
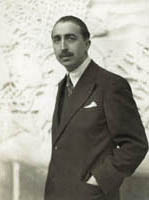
Albert Laprade was a French architect, perhaps best known for the Palais de la Porte Dorée. During a long career he undertook many urban renewal projects as well as major industrial and commercial works. A skilled artist, he published a series of sketch books of architecture in France and other Mediterranean countries.

The city of Paris has notable examples of architecture of every period from the Middle Ages to the 21st century. It was the birthplace of the Gothic style, and has important monuments of the French Renaissance, the Classical revival, and flamboyant style of the reign of Napoleon III; the Belle Époque, and the Art Nouveau style. The great Paris Universal Expositions of 1889 and 1900 added Paris landmarks, including the Eiffel Tower and Grand Palais. In the 20th century, the Art Deco style of architecture first appeared in Paris, and Paris architects also influenced the postmodern architecture of the second half of the century.
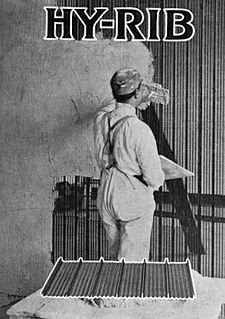
Hy-Rib was a brand name for a product manufactured by the Trussed Concrete Steel Company. It is an engineering reinforcement system for floors, walls, and ceilings of buildings and houses. This product is a derivative of the Kahn Trussed Bar for beams and columns that was invented by Julius Kahn. Kahn engineered the Hy-Rib products and they were first manufactured in 1909.

The architecture of Paris created during the Belle Époque, between 1871 and the beginning of the First World War in 1914, was notable for its variety of different styles, from neo-Byzantine and neo-Gothic to classicism, Art Nouveau and Art Deco. It was also known for its lavish decoration and its imaginative use of both new and traditional materials, including iron, plate glass, colored tile and reinforced concrete. Notable buildings and structures of the period include the Eiffel Tower, the Grand Palais, the Théâtre des Champs-Élysées, the Gare de Lyon, the Bon Marché department store, and the entries of the stations of the Paris Metro designed by Hector Guimard.

Immeuble Molitor is an apartment building designed by Le Corbusier and Pierre Jeanneret and built between 1931 and 1934. Located at the border between the city of Paris and the commune of Boulogne-Billancourt in France, it has been listed along with 16 other architectural works by Le Corbusier as a UNESCO World Heritage Site. Le Corbusier lived in the building from its completion until his death in 1965.

