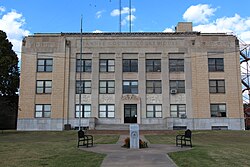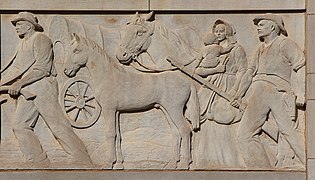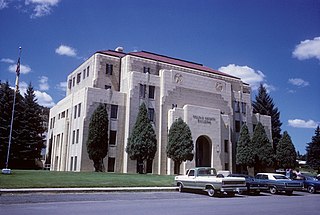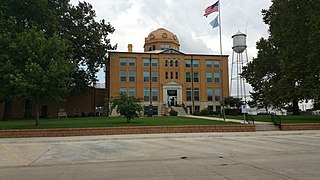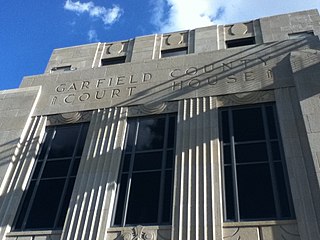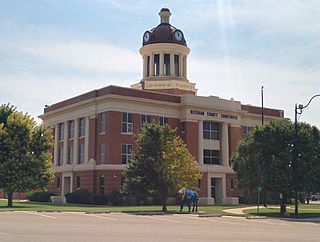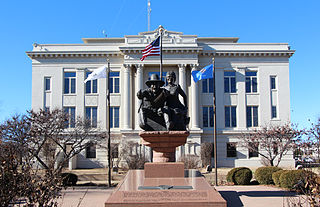Pawnee County Courthouse | |
Pawnee County Courthouse, north side | |
| Location | 500 Harrison St., Pawnee, Oklahoma |
|---|---|
| Coordinates | 36°20′19″N96°48′9″W / 36.33861°N 96.80250°W Coordinates: 36°20′19″N96°48′9″W / 36.33861°N 96.80250°W |
| Built | 1932 |
| Built by | Manhattan Construction Co |
| Architect | Smith & Senter |
| NRHP reference # | 84003406 [1] |
| Added to NRHP | August 23, 1984 |
The Pawnee County Courthouse is a three-story art deco brick building that is still functioning as a courthouse. Four bas-relief panels on either side of the entrance on the south side depict scenes of Native Americans and pioneers, while the lintel depicts an eagle, a cow's skull, an owl, an open book and two rattlesnakes (numbers 3 and 4 below). The west end has a lintel like the one on the south side. The north side of the courthouse as another four panels, two of Native Americans and two of pioneers. Across the top of the building are heads of Native Americans. [2]
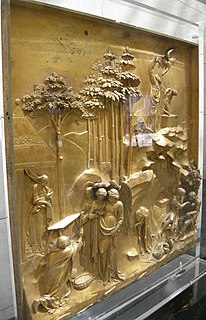
Relief is a sculptural technique where the sculpted elements remain attached to a solid background of the same material. The term relief is from the Latin verb relevo, to raise. To create a sculpture in relief is to give the impression that the sculpted material has been raised above the background plane. What is actually performed when a relief is cut in from a flat surface of stone or wood is a lowering of the field, leaving the unsculpted parts seemingly raised. The technique involves considerable chiselling away of the background, which is a time-consuming exercise. On the other hand, a relief saves forming the rear of a subject, and is less fragile and more securely fixed than a sculpture in the round, especially one of a standing figure where the ankles are a potential weak point, especially in stone. In other materials such as metal, clay, plaster stucco, ceramics or papier-mâché the form can be just added to or raised up from the background, and monumental bronze reliefs are made by casting.

A lintel or lintol is a structural horizontal block that spans the space or opening between two vertical supports. It can be a decorative architectural element, or a combined ornamented structural item. It is often found over portals, doors, windows and fireplaces. In the case of windows, the bottom span is instead referred to as a sill, but, unlike a lintel, does not serve to bear a load to ensure the integrity of the wall. Modern day lintels are made using prestressed concrete and are also referred to as beams in beam and block slabs or ribs in rib and block slabs. These prestressed concrete lintels and blocks are components that are packed together and propped to form a suspended floor concrete slab.
It is one of two courthouses in Oklahoma that attempt to meld Native American and pioneer scenes (the other being the Adair County Courthouse (Oklahoma).

The Adair County Courthouse is located in Stilwell, Oklahoma and is the central building for the county government for Adair County, Oklahoma. The current building is the fourth building in Stilwell to serve as the courthouse. From 1902 until 1908 a two-story wood-frame schoolhouse served as the courthouse. In 1908 a new brick building was built and was used until 1920 when a building of native stone was built. On December 30, 1929, the new stone building burned down. The current classically inspired, art deco building was built on the same site and was completed in 1930. The building was designed by J. J. Harrelson and was built out of limestone, steel, and concrete. The cornice has molded bas-relief figures of American Indians in full headdress. The building was listed on the National Register of Historic Places in 1984. In 1992 a marble war memorial which contained the names of all Adair County residents killed in World War I, World War II, the Korean War, and the Vietnam War was dedicated on the courthouse lawn.
