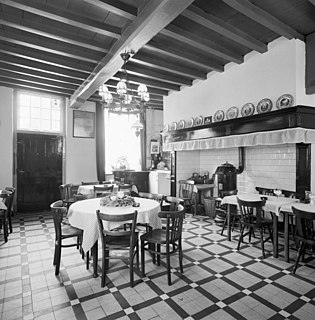
Doune Castle is a medieval stronghold near the village of Doune, in the Stirling district of central Scotland. The castle is sited on a wooded bend where the Ardoch Burn flows into the River Teith. It lies 8 miles (13 km) north-west of Stirling, where the Teith flows into the River Forth. Upstream, 8 miles (13 km) further north-west, the town of Callander lies at the edge of the Trossachs, on the fringe of the Scottish Highlands.
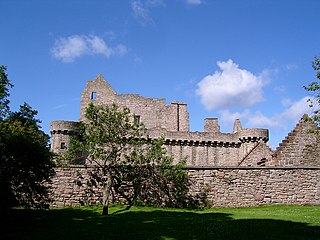
Craigmillar Castle is a ruined medieval castle in Edinburgh, Scotland. It is three miles (4.8 km) south-east of the city centre, on a low hill to the south of the modern suburb of Craigmillar. The Preston family of Craigmillar, the local feudal barons, began building the castle in the late 14th century and building works continued through the 15th and 16th centuries. In 1660 the castle was sold to Sir John Gilmour, Lord President of the Court of Session, who made further alterations. The Gilmours left Craigmillar in the 18th century, and the castle fell into ruin. It is now in the care of Historic Environment Scotland as a scheduled monument.

Audley's Castle is a 15th-century castle located 1 mile (1.6 km) north-east of Strangford, County Down, Northern Ireland, on a rocky height overlooking Strangford Lough. It is a three-storey Tower house named after its 16th century owner, John Audley. Audley's Castle tower house and bawn is a State Care Historic Monument in the townland of Castleward, in Down District Council area, at grid ref: J5781 5058.

Carsluith Castle is a ruined tower house, dating largely to the 16th century. It is located beside Wigtown Bay in the historical county of Kirkcudbrightshire in Galloway, Scotland, around 4.8 kilometres (3.0 mi) south east of Creetown.
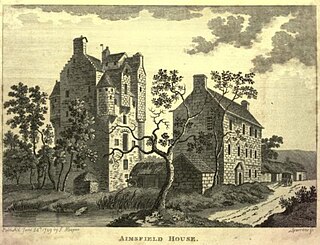
Amisfield Tower is a well-preserved tower house near Tinwald, about 5 miles (8.0 km) north of Dumfries, in Dumfries and Galloway, south-west Scotland. The castle has also been known as Hempisfield Tower. It is a Category A listed building.

Greenknowe Tower is a 16th-century tower house, located just west of the village of Gordon, in the Scottish Borders. Although a roofless ruin, the stonework of the tower is well preserved, and represents a fine example of a later tower house, built more as a residence rather than as a place of defence. The building is located at NT639428, beside the A6105 road. It is a Scheduled Ancient Monument, and is in the care of Historic Scotland.

Barholm Castle is a tower house located five miles south-west of Gatehouse of Fleet, in Kirkcudbrightshire, Galloway, Scotland. The tower dates back to the late 15th century, and it was a stronghold of a branch of the MacCulloch family. The present form of the castle dates from rebuilding in the 16th or 17th century, and in the early 2000s it was restored from a roofless state to residential use. Barholm The tower is sometimes identified with the fictional Ellangowan, in Sir Walter Scott's Guy Mannering.
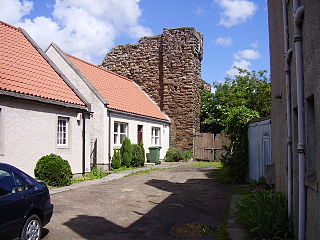
Tranent Tower, is a ruined L-plan tower house dating from the 16th century, in Tranent, East Lothian, Scotland. The remains are protected as a scheduled monument.
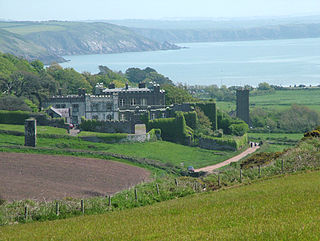
Dale Castle is a 13th-century castle located close to the village of Dale in Pembrokeshire, Wales. In 1910, part of the castle was removed and other parts were incorporated into a new private dwelling house, built in the style of a fortified manor house.

St Leonard's Tower is a probable Norman keep in West Malling, in the county of Kent, England. The tower was probably built by Gundulf, the Bishop of Rochester, between 1077 and 1108. It was a three storey building, constructed of local stone, and would have stood at least 22 metres (72 ft) high. At a later point, probably during the English Civil War, the tower was deliberately damaged to prevent it being used for military purposes, and its uppermost storey was demolished. Concerns grew about the tower's condition in the 20th century and in 1937 it was taken into the guardianship of the state. In the 21st century, it is managed by English Heritage and the exterior is open to visitors.
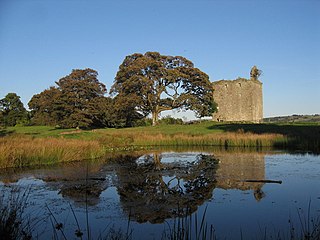
Barr Castle is a late medieval tower house. It can be seen today as a ruin on a low ridge to the south of the village of Lochwinnoch, Renfrewshire, Scotland.

Dally Castle is a ruined 13th-century stone motte-and-bailey fortress in Northumberland, and one of the first hall houses in Northumberland. It lies 5 miles (8.0 km) west of Bellingham Castle, and 4 miles (6.4 km) west of Bellingham on the Chirdon Burn, a tributary of the North Tyne. Dally Castle House was built in the 18th century next to the castle. Across the road lies a small flour mill used to grind wheat during the Napoleonic War.
Auchanachie Castle, also known as Achanachie Castle or Auchanachy Castle, is a tower house dating from the sixteenth century, 5 miles north-west of Huntly, Aberdeenshire, Scotland.
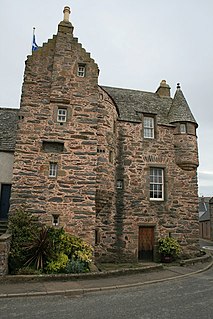
Fordyce Castle is a T-plan castle, its oldest part dating from 1592, about three miles south west of Portsoy, in the village of Fordyce, Aberdeenshire, Scotland.
Tillycairn Castle is an L-plan castle, dating from the 16th century, standing on high ground around 2.0 miles (3.2 km) south east of Cluny in Aberdeenshire, Scotland.
Ardblair Castle is an L-plan castle, dating from the 16th century, around 0.75 miles (1.21 km) west of Blairgowrie in Perth and Kinross, Scotland.

The Tenby town walls are Grade I-listed medieval defensive structures around the town of Tenby in Pembrokeshire. They are assessed as one of the most important surviving medieval city walls in Britain. The walls were built in the 13th century by the Earls of Pembroke and improved in the 1450s. They were last known to have been repaired in 1588 and have declined thereafter. Most of the town's gates were demolished beginning in the 18th century and only one survives.

Paterchurch Tower is a Grade I-listed medieval fortified tower in Pembroke Dock, Pembrokeshire, Wales. It received its name from one of the families that owned the land. While its exact function is not known, it probably served as a pele tower for the manorial complex in which it was situated.

Dalcross Castle is a restored 17th century tower house, about 1.5 miles (2.4 km) south west of Croy, Highland, Scotland, about 7 miles (11 km) north and east of Inverness. The castle stands on a ridge.

Earlshall Castle is a restored 16th century courtyard castle, near Leuchars Station about 0.5 miles (0.80 km) east of Leuchars, Fife, Scotland










