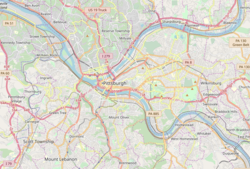History
The building was constructed in 1902–03 as the new headquarters of the Pennsylvania National Bank, which had operated out of an earlier three-story building on the same site since 1893. [5] The building was listed as a contributing property in the Lawrenceville Historic District in 2019 and a Pittsburgh historic landmark in 2020. [2]
The Pennsylvania National Bank Building is a one-story, Beaux-Arts-style building [6] constructed from buff-colored brick with terra cotta ornaments. [7] [8] It was designed by the Beezer Brothers, [9] who also designed the nearby St. John the Baptist Church which was completed the same year. The bank's footprint is trapezoidal, with the non-parallel sides defined by the streets on either side.
The narrow front of the building has a single entrance bay and an arched parapet decorated with a keystone emblem. The two side elevations are both five bays wide with a combination of arched and pedimented windows; however, the Butler Street side also has an exposed basement due to the sloping topography of the site. [2] The rear of the building has two additions, the latter of which was added in 2019 by the current tenant, Desmone Architects. [10] [11] [12]
This page is based on this
Wikipedia article Text is available under the
CC BY-SA 4.0 license; additional terms may apply.
Images, videos and audio are available under their respective licenses.

