
Llansantffraed (Llansantffraed-juxta-Usk) is a parish in the community of Talybont-on-Usk in Powys, Wales, near Brecon. The benefice of Llansantffraed with Llanrhystud and Llanddeiniol falls within the Diocese of St Davids in the Church in Wales.
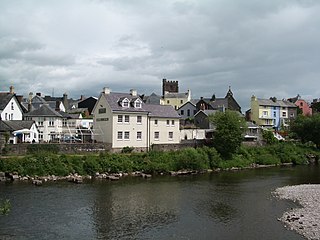
Brecon, archaically known as Brecknock, is a market town in Powys, mid Wales. In 1841, it had a population of 5,701. The population in 2001 was 7,901, increasing to 8,250 at the 2011 census. Historically it was the county town of Brecknockshire (Breconshire); although its role as such was eclipsed with the formation of the County of Powys, it remains an important local centre. Brecon is the third-largest town in Powys, after Newtown and Ystradgynlais. It lies north of the Brecon Beacons mountain range, but is just within the Brecon Beacons National Park.

Talgarth is a market town, community and electoral ward in southern Powys, Mid Wales, about 12 miles (19 km) north of Crickhowell, 19 miles (31 km) north-east of Brecon and 15 miles (24 km) south-east of Builth Wells. Notable buildings in the town include the 14th-century parish church and a defensive tower house. According to traditional accounts, Talgarth was the capital of the early medieval Welsh Kingdom of Brycheiniog. It is in the historic county of Brecknockshire. In 2011, it had a population of 1,724.

Powis Castle is a British medieval castle, fortress and grand country house near Welshpool, in Powys. The seat of the Herbert family, Earls of Powis, the castle is known for its formal gardens and for its interiors, the former having been described as "the most important", and the latter "the most magnificent", in Wales. The castle and garden are under the care of the National Trust. Powis Castle is a Grade I listed building, while its gardens have their own Grade I listing on the Cadw/ICOMOS Register of Parks and Gardens of Special Historic Interest in Wales.
Berriew is a village and community in Montgomeryshire, Powys, Wales. It is on the Montgomeryshire Canal and the Afon Rhiw, near the confluence with the River Severn at grid reference SJ185005, 79 miles (128 km) from Cardiff and 151 miles (243 km) from London. The village itself had a population of 283. and the community also includes Garthmyl Hall and Refail.

Pontrobert is an ecclesiastical parish that was formed in September 1854. It comprises the townships of Teirtref and part of Nantymeichiaid in the parish Meifod, a portion of Cynhinfa which was in the parish of Llangynyw and portions of the townships of Fachwel, Llaethbwlch and Cadwnfa which were in the parish of Llanfihangel. The total area of this parish is 5,000 acres. As a result of this arrangement, Pont Robert is now divided between the present day Community Councils of Meifod, Llangyniew and Mawddwy. Pontrobert was within the historic county of Montgomeryshire, now forming part of Powys. The name Pontrobert is derived from Robert ap Oliver of Cyhinfa, who built the original bridge over the River Vyrnwy around 1700. An alternative Welsh name for Pontrobert is Pont y ddolfeiniog.

Treberfydd House is a Gothic Revival house, built in 1847–50 just south of Llangorse Lake in the Brecon Beacons National Park in South Wales, to the designs of architect John Loughborough Pearson. It remains a private home to the Raikes family and is a Grade I listed building.

Y Gaer is a municipal structure in Glamorgan Street, Brecon, Powys, Wales. The complex, which includes a museum, an art gallery and a library and incorporates a structure which was once the shire hall for Brecknockshire, is a Grade II* listed building.

Leighton Hall is an estate located to the east of Welshpool in the historic county of Montgomeryshire, now Powys, in Wales. Leighton Hall is a listed grade I property. It is located on the opposite side of the valley of the river Severn to Powis Castle. The Leighton Hall Estate is particularly notable for the hall which was decorated and furnished by the Craces to designs by Pugin in his Houses of Parliament style, for the Home Farm, a model farm, which was to be in the forefront of the Victorian industrialised High Farming, and for the gardens which have their own Grade I listing on the Cadw/ICOMOS Register of Parks and Gardens of Special Historic Interest in Wales. Leighton Hall was also the birthplace of the much disparaged hybrid Cupressocyparis leylandii hedge tree. The hall is in private ownership and is not accessible to the public, although it can still be viewed from the road. The home farm is currently under restoration.

Llangattock is a village, community and electoral ward in the Brecon Beacons National Park in Powys, Wales. It lies in the Usk Valley just across the river from the town of Crickhowell. The Monmouthshire and Brecon Canal passes through the village en route between Brecon and Pontypool. It is in the historic county of Breconshire.
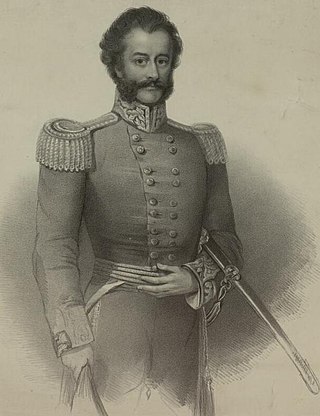
John Lloyd Vaughan Watkins was a Welsh Liberal politician who sat in the House of Commons in three periods between 1832 and 1865.
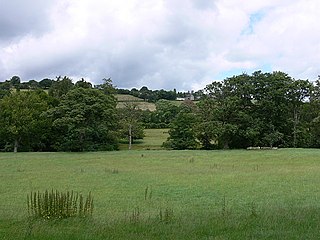
Trallong is a village and community in Powys, Wales, in the historic county of Brecknockshire.
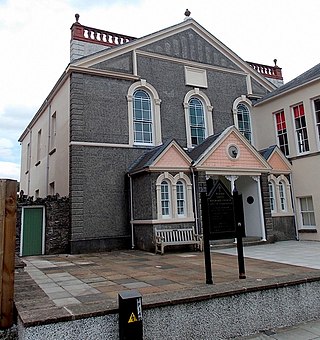
Plough Lane Chapel or Plough United Reformed Church is a historic building in Brecon, Wales. The chapel's foundation dates to the 17th century and the structure was rebuilt in 1841, then again in 1892. Cadw, the historic environment service of the Welsh Government, listed the chapel as a Grade II* historic building in 1976 for its "unusual porch" and "elaborate and fine interior".
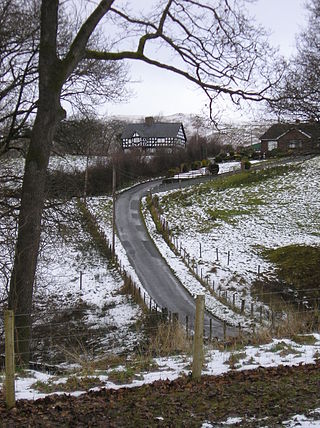
Plasau Duon or Plasauduon is a timber-framed house, formerly in the parish of Carno, but now within the area of the community council of Caersws in the historic county of Montgomeryshire, and now in Powys, Wales. It is located on a site above the left bank of the Afon Carno, on a farm road leading off the lane from the A.470 to Bwlch-y-garreg. It is a fine example of a ‘’Severn Valley’’ house and has a Grade II* listing. It is likely to have been built in the second half of the 16th. century.

Owain Glyndŵr's Parliament House was traditionally the building where Owain Glyndŵr held a parliament after being crowned Prince of Wales in 1404. However the origin of the building is probably later. The existing building may be 15th century in origin, but has been extensively rebuilt, particularly by David Davies of Llandinam, who purchased it in 1906. It was opened on 20 February 1912 to provide a social centre for the town. The present rubble exterior is an interpretation of its 15th century appearance, probably by the architect Frank Shayler, who may also have designed the adjacent Glyndŵr Institute.

The Church of St Issui, Partrishow, Powys, Wales, is a parish church dating from 1060. The existing building was mainly constructed in the 14th and 15th centuries and was sensitively restored in 1908–1909. The church is most famous for its rood screen which dates from 1500. It is a Grade I listed building.

The Bear Hotel, formerly the White Bear, stands on Beaufort Street, Crickhowell, Powys, Wales. A coaching inn from the mid 18th century, the building has older origins from the 17th and 15th centuries. It is a Grade II* listed building.

The Church of St Anno in Llananno, Powys, Wales, is a redundant church dating from the 14th century. Its medieval rood screen is considered "one of the great treasures of Welsh craftsmanship". A Grade II* listed building, the church is now in the care of the Friends of Friendless Churches.

The farm at Great Porthamel, at Talgarth in Powys, Wales, comprises a range of buildings including the farmhouse, the gate tower and an agricultural building. They form the remnants of a major medieval manor that was the principal seat of the Vaughan family. The complex has been described as "one of the more remarkable mediaeval houses of Wales". The gatehouse is a Grade I listed building, and a scheduled monument, while the farmhouse is listed at Grade II* and the agricultural building at Grade II.



















