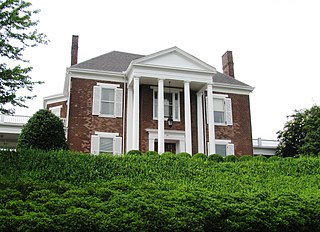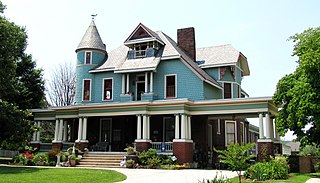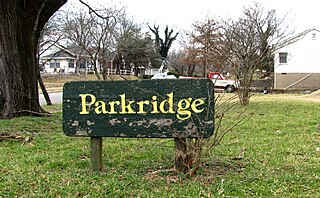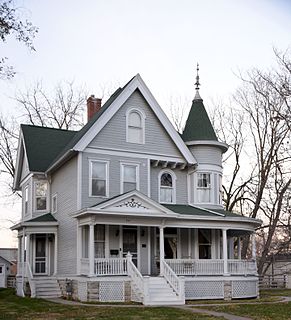Peters House | |
 | |
| Location | 1319 Grainger Ave., Knoxville, Tennessee |
|---|---|
| Coordinates | 35°59′20″N83°55′10″W / 35.98889°N 83.91944°W Coordinates: 35°59′20″N83°55′10″W / 35.98889°N 83.91944°W |
| Area | 0.5 acres (0.20 ha) |
| Built | ca. 1860s, additions ca. 1880s |
| Architect | George F. Barber |
| Architectural style | Colonial Revival |
| MPS | Knoxville and Knox County MPS |
| NRHP reference # | 99000364 [1] |
| Added to NRHP | March 31, 1999 |
The Peters House is a historic home located at 1319 Grainger Avenue in Knoxville, Tennessee. It is on the National Register of Historic Places. It is also known as White Columns or Columned Portals, as well as the George W. Peters House.

Knoxville is a city in the U.S. state of Tennessee, and the county seat of Knox County. The city had an estimated population of 186,239 in 2016 and a population of 178,874 as of the 2010 census, making it the state's third largest city after Nashville and Memphis. Knoxville is the principal city of the Knoxville Metropolitan Statistical Area, which, in 2016, was 868,546, up 0.9 percent, or 7,377 people, from to 2015. The KMSA is, in turn, the central component of the Knoxville-Sevierville-La Follette Combined Statistical Area, which, in 2013, had a population of 1,096,961.

The National Register of Historic Places (NRHP) is the United States federal government's official list of districts, sites, buildings, structures, and objects deemed worthy of preservation for their historical significance. A property listed in the National Register, or located within a National Register Historic District, may qualify for tax incentives derived from the total value of expenses incurred preserving the property.
Contents
The oldest part of the home was built in the 1860s as a four-room house, typical of an East Tennessee farmhouse. Behind the house there was a walkway across First Creek that connected the home with the owners' family business, the Peters & Bradley Mill, [2] a grist mill. [3]
East Tennessee comprises approximately the eastern third of the U.S. state of Tennessee, one of the three Grand Divisions of Tennessee defined in state law. East Tennessee consists of 33 counties, 30 located within the Eastern Time Zone and three counties in the Central Time Zone, namely Bledsoe, Cumberland, and Marion. East Tennessee is entirely located within the Appalachian Mountains, although the landforms range from densely forested 6,000-foot (1,800 m) mountains to broad river valleys. The region contains the major cities of Knoxville, Chattanooga, and Johnson City, Tennessee's third, fourth, and ninth largest cities, respectively.
A major addition and renovation was undertaken in the 1880s by William E. Peters, using an architectural design by local architect George Franklin Barber. The addition more than doubled the size of the building. Its design displays Victorian and Neoclassical influences. A prominent feature is a large two-story front porch with columns. [2] [3] Original drawings for the expansion are held by the McClung Historical Collection.

George Franklin Barber was an American architect best known for his residential designs, which he marketed worldwide through a series of mail-order catalogs. One of the most successful domestic architects of the late Victorian period in the United States, Barber's plans were used for houses in all 50 U.S. states, and in nations as far away as Japan and the Philippines. Over four dozen Barber houses are individually listed on the National Register of Historic Places, and several dozen more are listed as part of historic districts.

Victorian architecture is a series of architectural revival styles in the mid-to-late 19th century. Victorian refers to the reign of Queen Victoria (1837–1901), called the Victorian era, during which period the styles known as Victorian were used in construction. However, many elements of what is typically termed "Victorian" architecture did not become popular until later in Victoria's reign. The styles often included interpretations and eclectic revivals of historic styles. The name represents the British and French custom of naming architectural styles for a reigning monarch. Within this naming and classification scheme, it followed Georgian architecture and later Regency architecture, and was succeeded by Edwardian architecture.
Neoclassical architecture is an architectural style produced by the neoclassical movement that began in the mid-18th century. In its purest form, it is a style principally derived from the architecture of classical antiquity, the Vitruvian principles, and the work of the Italian architect Andrea Palladio.
George Franklin Barber began publishing his homes in inexpensive, illustrated catalogs. He worked between 1887 and 1913, with a staff of approximately 50. Mr. Barber warned residents of the horrors of a house not designed by a trained architect, noting that Geo. F. Barber & Co. was "between you and a hideous monstrosity". Barber houses were primarily constructed in the United States, but were also found in other countries.
The Peters House is privately owned, and is not open to the public.














