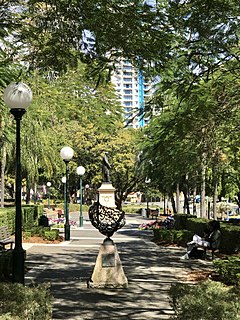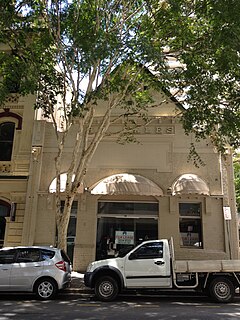
Customs House is a heritage-listed customs house at 427 Queen Street, Brisbane CBD, Brisbane, Queensland, Australia. It was designed by Charles H McLay and built from 1886 to 1889 at a cost of £38,346 by John Petrie & Son. It was originally used for the collection of customs duty and was opened in 1889, when Queensland was a British colony, replacing the original Customs House located at Petrie Bight. It was added to the Queensland Heritage Register on 7 February 2005.

Regatta Hotel is a heritage-listed hotel at 543 Coronation Drive on the corner of Sylvan Road, Toowong, City of Brisbane, Queensland, Australia. It faces the Toowong Reach of the Brisbane River and was named after the rowing regattas held there. It was designed by Richard Gailey and built in 1886 by George Gazzard. It was added to the Queensland Heritage Register on 21 October 1992.

Holman Street ferry wharf is a heritage-listed ferry wharf located on the southern side of the Brisbane River in Kangaroo Point, City of Brisbane, Queensland, Australia. It is served by RiverCity Ferries' CityHopper and the Cross River service to Riverside wharf. It was added to the Queensland Heritage Register in 2004.

Petrie Bight is a reach of the Brisbane River in Brisbane, Queensland, Australia. The land to the north of the bight, centred on the area under the Story Bridge's northern point and around the Brisbane River to Customs House is also known as Petrie Bight and was formerly a suburb of Brisbane. The area whilst still informally known as Petrie Bight, was absorbed into the suburbs of the Brisbane CBD and Fortitude Valley during consolidation of suburbs by the Brisbane City Council. With a resurgence in Brisbane residents interested in this part of the city and its history, has meant there is a possibility the Brisbane City Council and Queensland Government may once again reinstate Petrie Bight as a suburb to give the area a better sense of identity.

Howard Smith Wharves is a heritage-listed wharf on the Brisbane River at Boundary Street, Brisbane City and Fortitude Valley, City of Brisbane, Queensland, Australia. It was built from c. 1934 to 1940s circa. It is also known as Brisbane Central Wharves. The 3.5-hectare (8.6-acre) site is one of the most culturally and historically significant riverfront locations in Brisbane. It was added to the Queensland Heritage Register on 4 February 1997.

South Brisbane Dry Dock is a heritage-listed dry dock at 412 Stanley Street, South Brisbane, City of Brisbane, Queensland, Australia. It was designed by William David Nisbet and built from 1876 to 1887. It is also known as the Government Graving Dock. It was added to the Queensland Heritage Register on 21 October 1992.

Commissariat Store is a heritage-listed storehouse at 115-127 William Street, Brisbane City, City of Brisbane, Queensland, Australia. It is bordered by William Street, Queen's Wharf Road and the Brisbane River, and is the birthplace of Queensland. It was designed by William John Dumaresq and built from 1828 to 1913 by convict labour under the direction of Captain Logan as a permanent Commissariat Store for the Moreton Bay penal settlement. It is also known as Government Stores, State Stores Building, and Colonial Store. It was added to the Queensland Heritage Register on 21 October 1992.

The Orient Hotel is a heritage-listed hotel at 560 Queen Street, Brisbane CBD, City of Brisbane, Queensland, Australia, on the corner of Ann Street. It was originally built as the Excelsior Hotel in 1875 and extended in 1884, both of which were designed by Brisbane architect Richard Gailey. It was added to the Queensland Heritage Register on 23 April 1999.

Newstead Gasworks is a heritage-listed former gasometer at 70 Longland Street, Teneriffe, City of Brisbane, Queensland, Australia. It was built from 1873 to 1887. It is also known as Brisbane Gas Company Gasworks and Newstead Gasworks No.2 gasholder. It was added to the Queensland Heritage Register on 24 June 2005.

Cook Terrace is a heritage-listed terrace house at 249 Coronation Drive, Milton, City of Brisbane, Queensland, Australia. It was built from 1888 to c. 1900. It is also known as Gloralgar Flats and Milton Terrace. It was added to the Queensland Heritage Register on 21 October 1992.

Petrie Terrace Police Depot is a heritage-listed former police barracks at 25-61 Petrie Terrace, Petrie Terrace, City of Brisbane, Queensland, Australia. It was built from 1850s to 1960s. It was added to the Queensland Heritage Register on 23 July 1999.

Spring Hill Baths is a heritage-listed swimming pool at 14 Torrington Street, Spring Hill, City of Brisbane, Queensland, Australia. It was designed by Thomas Kirk and built from 1886 to 1913 by William M Park. It is also known as Arthur Street City Baths and Municipal Baths at Spring Hill. It was added to the Queensland Heritage Register on 21 October 1992.

Austral Motors Building is a heritage-listed former automobile showroom at 95 Boundary Street, Fortitude Valley, City of Brisbane, Queensland, Australia. It was designed by Lange Leopold Powell and George Gerald Hutton and built from 1923 to 1925 by Blair Cunningham. It was added to the Queensland Heritage Register on 11 April 2005.

Centenary Place is a heritage-listed park at 85 Wickham Street, Fortitude Valley, City of Brisbane, Queensland, Australia. It is also known by some as Centenary Park even though this is not the name it was given at the ceremonial dedication. It was designed by Henry Moore. It was added to the Queensland Heritage Register on 6 August 2007.

William Street retaining wall is a heritage-listed embankment at William Street, Brisbane City, City of Brisbane, Queensland, Australia. It was built from 1889 to 1970s. It is also known as William Street & Queens Wharf Road retaining walls and North Quay porphry wall. It was added to the Queensland Heritage Register on 21 October 1992.

Castlemaine Perkins Building is a heritage-listed former warehouse at 418-420 Adelaide Street, Brisbane City, City of Brisbane, Queensland, Australia. It was designed by Thomas Ramsay Hall and built from 1918 to 1919 by George Albert Baumber and was extended in 1928 to 1929. It is also known as Castlemaine Brewery and Quinlan, Gray & Co Building. It was added to the Queensland Heritage Register on 6 March 2009.

Acme Engineering Works is a heritage-listed workshop at 125 Margaret Street, Brisbane City, City of Brisbane, Queensland, Australia. It is also known as the HB Sales Building. It was designed by Frank Longland and built in 1912 by George Edward Day. It was added to the Queensland Heritage Register on 23 April 1999.

Watson Brothers Building is a heritage-listed warehouse at 129 Margaret Street, Brisbane City, City of Brisbane, Queensland, Australia. It was designed by Richard Gailey and built from 1887 to 1918. It was added to the Queensland Heritage Register on 23 April 1999.

Coronation Drive Retaining Wall is a heritage-listed embankment at Coronation Drive, Brisbane City, City of Brisbane, Queensland, Australia. It was formerly known as the North Quay retaining wall. It was designed by Thomas Kirk and built from 1887 to 1887 by George E Willcocks. It was added to the Queensland Heritage Register on 21 October 1992.

Post Office Hotel is a heritage-listed hotel at Bazaar Street, Maryborough, Fraser Coast Region, Queensland, Australia. It was designed by Victor Emmanuel Carandini and built in 1889 by Mr Murray. It was added to the Queensland Heritage Register on 21 October 1992.
























