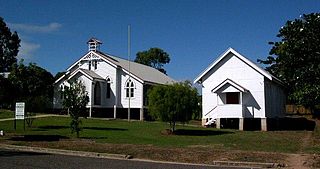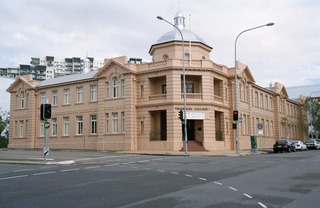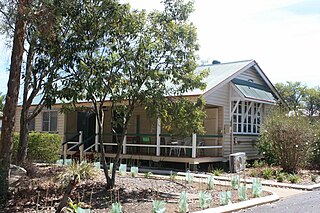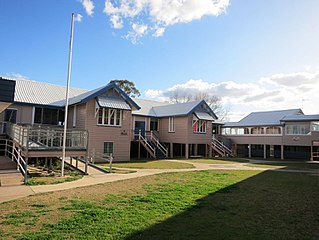
Picnic Bay is a town and suburb of Magnetic Island in the City of Townsville, Queensland, Australia. In the 2016 census, Picnic Bay had a population of 291 people.

Maryborough Central State School is a heritage-listed state school at 471 Kent Street, Maryborough, Fraser Coast Region, Queensland, Australia. It was built from 1875 to 1953. It is also known as Central State School for Boys, Central State School for Girls, and Central State School for Infants. It was the first state school in Maryborough and was established with separate girls and boys departments. It is the oldest public school in Queensland. It was added to the Queensland Heritage Register on 31 October 1994.

Springbrook State School is a heritage-listed former state school in Springbrook National Park at 2873 Springbrook Road, Springbrook, Gold Coast City, Queensland, Australia. It was designed by Department of Public Works and built from 1911 to 1953. It is also known as Queensland Parks and Wildlife Service Information Centre and is now part of the national park. It was added to the Queensland Heritage Register on 5 August 2003.

Hemmant State School is a heritage-listed state school at 56 Hemmant-Tingalpa Road, Hemmant, City of Brisbane, Queensland, Australia. It was built from 1876 to 1930s. Its architects included Francis Drummond Greville Stanley. It is also known as Bulimba Creek School and Doughboy Creek Mixed School. On its grounds is the historic house Dumbarton, also known as Ashcroft House and Gibson House. The original Hemmant State School closed at the end of 2010, and in 2012 was replaced by the Hemmant Flexible Learning Centre, a new school targeted at students disengaged from mainstream education. The school buildings and structures were added to the Queensland Heritage Register on 4 September 2003.

Old Carbrook State School is a heritage-listed former state school at 597–605 Beenleigh-Redland Bay Road, Carbrook, City of Logan, Queensland, Australia. It was built from 1877 to 1977. It is also known as Gramzow Provisional School. It was added to the Queensland Heritage Register on 21 October 1992.

Waterford State School is a heritage-listed state school at 40 Nerang Street, cnr Jordan Street, Waterford, City of Logan, Queensland, Australia. Block A was designed by Richard George Suter and built in 1871. It was added to the Queensland Heritage Register on 16 October 2008.

Ipswich West State School is a heritage-listed state school at 12 Omar Street, West Ipswich, City of Ipswich, Queensland, Australia. It was built from 1861 to 1919. It is also known as Ipswich West Special School. It was added to the Queensland Heritage Register on 21 October 1992.

Monkland State School Residence is a heritage-listed house at Brisbane Road, Monkland, Gympie Region, Queensland, Australia. It was designed by architect Robert Ferguson and built from 1884 to 1890. It was added to the Queensland Heritage Register on 9 November 1998.

Bowen State School is a heritage-listed school at 29 Kennedy Street, Bowen, Whitsunday Region, Queensland, Australia. It was designed by Robert Ferguson and the Department of Public Works (Queensland). It was added to the Queensland Heritage Register on 21 March 2013.

St Mary's Church & Convent are heritage-listed Roman Catholic church buildings at 34 Ingham Road, West End, City of Townsville, Queensland, Australia. It was designed by the Rooney Brothers and built by Cowell & Holt in 1888. It was added to the Queensland Heritage Register on 2 January 1993.

Cape Pallarenda Quarantine Station is a heritage-listed former quarantine station at 1 The Esplanade, Pallarenda, City of Townsville, Queensland, Australia. It was built from 1915 to 1916. It is also known as Northern Regional Office, Department of Environment and Resource Management, Northern Regional Office, Environmental Protection Agency, and Cape Pallarenda Coastal Battery. It was added to the Queensland Heritage Register on 23 April 1999. The building is part of Cape Pallarenda Conservation Park.

Synod Hall is a heritage-listed Anglican church hall at 36 Cleveland Terrace, Townsville CBD, City of Townsville, Queensland, Australia. It was built from 1897 to 1898. It is also known as Jubilee Hall and Parish Room. It was added to the Queensland Heritage Register on 21 October 1992.

St John's Anglican Church Precinct is a heritage-listed churchyard at 30-34 Macrossan Street, South Townsville, City of Townsville, Queensland, Australia. It was built from c. 1907 to c. 1911. It was added to the Queensland Heritage Register on 21 October 1992.

Block A of Townsville Technical College is a heritage-listed technical college building at 212-260 Stanley Street, Townsville CBD, City of Townsville, Queensland, Australia. It was designed by Department of Public Works (Queensland) and built from 1920 to 1921. It is also known as Townsville State High School and the City Campus of the Barrier Reef Institute of TAFE. It was added to the Queensland Heritage Register on 13 May 2004.

Aramac State School is a heritage-listed state school at 69 Porter Street, Aramac, Barcaldine Region, Queensland, Australia. It was designed by Francis Drummond Greville Stanley and built in 1880 by McMahon and Cowper. It was added to the Queensland Heritage Register on 10 October 2014.

Lake Clarendon State School is a heritage-listed state school at 35 Lake Clarendon Road, Lake Clarendon, Lockyer Valley Region, Queensland, Australia. It was built from 1901 to 1902 by Patrick Fagan. It was added to the Queensland Heritage Register on 12 June 2015.

Marburg State School is a heritage-listed state school at Louisa Street, Marburg, City of Ipswich, Queensland, Australia. It was designed by Queensland Department of Public Works and built in 1922. It is also known as Marburg Rural School. It was added to the Queensland Heritage Register on 9 October 2015.

Mount Tarampa State School is a heritage-listed state school at 9 Profkes Road, Mount Tarampa, Somerset Region, Queensland, Australia. It was designed by Queensland Department of Public Works and built in 1906 by C Risdale. It was formerly known as Mount Tarampa Provisional School. It was added to the Queensland Heritage Register on 1 May 2015.

Murgon State School is a heritage-listed state school, pre-school and teacher's residence at 91 Gore Street, Murgon, South Burnett Region, Queensland, Australia. It was designed by Department of Public Works (Queensland) and built from 1914 to 1940. It was also known as Murgon Provisional School and Murgon Rural School. It was added to the Queensland Heritage Register on 9 October 2015.

Tarampa State School is a heritage-listed state school at 18 Manthey Road, Tarampa, Somerset Region, Queensland, Australia. It was designed by Robert and John Ferguson, Queensland Department of Public Works and built from 1886 to 1897 by J G (George) Schlecht. It is also known as Tarampa Provisional School. It was added to the Queensland Heritage Register on 1 May 2015.






















