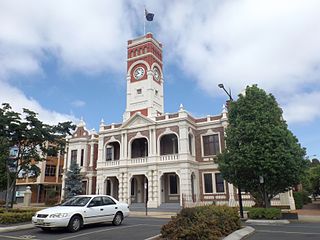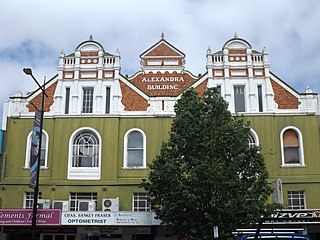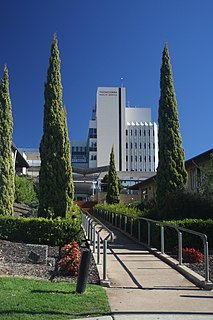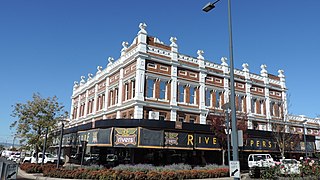| Pigott's Building | |
|---|---|
 Front of building from Ruthven Street, 2014 | |
| Location | 381-391 Ruthven Street, Toowoomba, Queensland, Australia |
| Coordinates | 27°33′36″S151°57′10″E / 27.56°S 151.9529°E Coordinates: 27°33′36″S151°57′10″E / 27.56°S 151.9529°E |
| Design period | 1900 - 1914 (early 20th century) |
| Built | 1910 - 1956 |
| Architect | James Marks and Son |
| Official name: Pigott's Building, McDonnell and East, Piggott and Co | |
| Type | state heritage (built) |
| Designated | 21 October 1992 |
| Reference no. | 600861 |
| Significant period | 1910s-1950s (fabric) 1902-1983 (historical use of site by Pigott & Co) |
| Significant components | basement / sub-floor, elevator, furniture/fittings |
Pigott's Building is a heritage-listed commercial building and former department store at 381-391 Ruthven Street, Toowoomba, Queensland, Australia. It was designed by Toowoomba firm James Marks and Son, and built in 1910 as the principal store of the Pigott & Co. department store chain, replacing an earlier 1902 store on the site that had burned down in 1909. The store was extended in 1914, 1935, 1956, and again in the 1960s.

A department store is a retail establishment offering a wide range of consumer goods in different product categories known as "departments". In modern major cities, the department store made a dramatic appearance in the middle of the 19th century, and permanently reshaped shopping habits, and the definition of service and luxury. Similar developments were under way in London, in Paris and in New York.

Toowoomba is a regional city in the Darling Downs region in the Australian state of Queensland. It is 125 km (78 mi) west of Queensland's capital city Brisbane by road. The estimated urban population of Toowoomba as of June 2017 was 135,631. A university and cathedral city, it hosts the Toowoomba Carnival of Flowers each September and national championship events for the sports of mountain biking and motocross. There are more than 150 public parks and gardens in Toowoomba. It has developed into a regional centre for business and government services. It is also referred to as the capital of the Darling Downs. Toowoomba is served by Toowoomba Wellcamp Airport and the smaller Toowoomba City Aerodrome.

Queensland is the second-largest and third-most populous state in the Commonwealth of Australia. Situated in the north-east of the country, it is bordered by the Northern Territory, South Australia and New South Wales to the west, south-west and south respectively. To the east, Queensland is bordered by the Coral Sea and Pacific Ocean. To its north is the Torres Strait, with Papua New Guinea located less than 200 km across it from the mainland. The state is the world's sixth-largest sub-national entity, with an area of 1,852,642 square kilometres (715,309 sq mi).
Contents
The Pigott & Co. department store was Toowoomba's largest retail store by the 1950s, and expanded into foodstuff sales and a coffee lounge after the purchase of two adjacent properties in the 1960s. Pigott & Co. was sold to the Brisbane-based chain McDonnell and East in 1983, and operated as a department store under that name until they vacated the site in 1990. [1] As of February 2013, the building was occupied by discount furniture and bedding store Super A-Mart. [2] It was added to the Queensland Heritage Register on 21 October 1992. [1]

Brisbane is the capital of and the most populated city in the Australian state of Queensland, and the third most populous city in Australia. Brisbane's metropolitan area has a population of approximately 2.5 million, and the South East Queensland metropolitan region, centred on Brisbane, encompasses a population of more than 3.6 million. The Brisbane central business district stands on the historic European settlement and is situated inside a peninsula of the Brisbane River, about 15 kilometres from its mouth at Moreton Bay. The metropolitan area extends in all directions along the floodplain of the Brisbane River Valley between Moreton Bay and the Great Dividing Range, sprawling across several of Australia's most populous local government areas (LGAs)—most centrally the City of Brisbane, which is by far the most populous LGA in the nation. The demonym of Brisbane is "Brisbanite" or "Brisbanian".
The Queensland Heritage Register is a heritage register, a statutory list of places in Queensland, Australia that are protected by Queensland legislation, the Queensland Heritage Act 1992. The register is maintained by the Queensland Heritage Council.


























