The year 1907 in architecture involved some significant architectural events and new buildings.
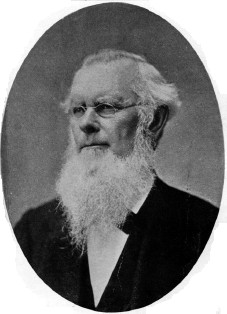
Milo Parker Jewett was an American author and college president. He was the first president of Vassar College and first president of Judson College, holding the office from 1861 to 1864, and 1838 to 1855, respectively.

York and Sawyer was an American architectural firm active between 1898 and 1949. The firms' work is exemplary of Beaux-Arts architecture as it was practiced in the United States. The partners Edward York and Philip Sawyer (1868–1949) both trained in the office of McKim, Mead & White in the 1890s. In 1898, they established their independent firm, based in New York City.
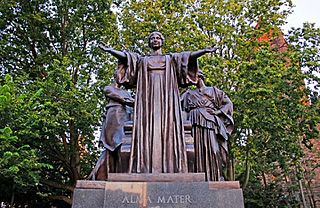
The University of Illinois Urbana-Champaign is an academic research institution that is the flagship campus of the University of Illinois System. Since its founding in 1867, it has resided and expanded between the twin cities of Champaign and Urbana in the State of Illinois. Some portions are in Urbana Township.
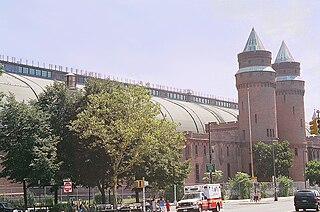
The Kingsbridge Armory, also known as the Eighth Regiment Armory, is a decommissioned armory at Jerome Avenue and West Kingsbridge Road in the Kingsbridge Heights neighborhood of the Bronx in New York City. It was built in the 1910s, from a design by the firm of then-state architect Lewis Pilcher to house the New York National Guard's Eighth Coast Defense Command, a regiment-sized unit which relocated from Manhattan in 1917. It is possibly the largest armory in the world.

The 369th Regiment Armory is a historic National Guard Armory building located at 2366 Fifth Avenue, between West 142nd and 143rd Streets, in Harlem, Manhattan, New York City. It was built for the 369th Regiment, also known as the "Harlem Hellfighters", founded in 1913 as the first National Guard unit in New York State composed solely of African-Americans. It later became home to the 369th Sustainment Brigade.

Lewis F. Pilcher, AIA (1871–1941), was an American academic and architect active in the late-nineteenth and early-twentieth-century New York City. With William G. Tachau, he was a partner of Pilcher and Tachau, the predecessor firm of Tachau and Vought. He was a professor of art at Vassar College in Poughkeepsie, New York. He subsequently was a state architect of New York.
Tachau and Vought was an American architectural firm active in the mid-twentieth-century New York City that specialized in mental hygiene hospitals. It was established in 1919 as the successor to the architectural firm of Pilcher and Tachau by William G. Tachau and Vought. By 1946, Vought had left. Eliot Butler Willauer was a principal from around 1945 until 1946. The firm moved from 109 Lexington Avenue to 102 East 30th Street around 1923.
William Gabriel Tachau, AIA,, was an American architect active in early- to mid-twentieth-century New York City. With Lewis Pilcher, he was a partner in the architectural firm of Pitcher & Tachau from 1904 to 1919 when he established the firm of Tachau & Vought. Both firms from 1918 onward specialized in mental hygiene hospitals. The firm moved from 109 Lexington Avenue to 102 East 30th Street around 1923 and remained at that address and that name even after Vought left.

The New Scotland Avenue Armory is located on New Scotland Avenue in Albany, New York, United States. It is a large brick building constructed in the early 20th century. In 1994 it was listed on the National Register of Historic Places, one of two armories in the city of Albany to be so designated.

Cushing House is a four-story dormitory on Vassar College's campus in the town of Poughkeepsie, New York. A response to freshmen overcrowding, the college's Board of Trustees hurried the Allen & Collens-designed building, named for college librarian and alumna trustee Florence M. Cushing, to construction and completion in 1927. Cushing was originally designed as eight smaller houses with euthenic principles in mind, but ended up as a single U-shaped dormitory in the Old English manor house style with Jacobean interior furnishings.

Charles Alling Gifford was an American architect and a partner in the New York City firm of Gifford & Bates. He is best remembered for his resort hotels, but also designed houses, churches, and five armories for the New Jersey National Guard.
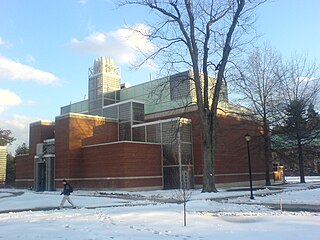
The Seeley G. Mudd Chemistry Building was a chemistry laboratory and classroom building on the campus of Vassar College in the town of Poughkeepsie, New York. The 42,000-square-foot (3,900 m2) postmodern building stood on the north end of a cluster of other science buildings on the site of the school's first chemistry laboratory. It was completed in 1984 at a cost of $7.2 million after the college received money from a fund bequeathed to it in the will of California cardiologist and professor Seeley G. Mudd. The structure replaced Sanders Hall of Chemistry and included elements designed to be energy efficient, notably a large wall of glass blocks that designers hoped would passively heat the building. Reviews of the structure were positive when it opened with critics praising the way its form complemented nearby older buildings. By 2015, many aspects of the building had been evaluated as being in Fair or Poor condition and the building was demolished in April 2016 as part of the Science Center project, later replaced with an open green space.

Lathrop House was the third quadrangle dormitory built on Vassar College's campus in the town of Poughkeepsie, New York. Constructed in 1901 and designed by Boston-based Allen & Vance, the brick dorm stands five stories tall. Lathrop houses 180 students who may be any year or gender.

Davison House is a five-story dormitory on the campus of Vassar College in the town of Poughkeepsie, New York. Designed by Boston architecture firm Allen & Vance and built 1902, it was the fourth dorm built on Vassar's residential quadrangle. It houses 191 students of any grade or gender and it became Vassar's first disabled-accessible dorm following a 2008–2009 renovation.

The Students' Building on the campus of Vassar College in the town of Poughkeepsie, New York, U.S., houses the school's All Campus Dining Center as well as additional multifunctional student space on its second floor. Designed by Joseph Herenden Clark of McKim, Mead & White and built in 1913, the structure originally housed a variety of different student organizations and school functions. In 1973, it was converted into a campuswide dining hall; it underwent a second renovation in 2003 that returned multipurpose student functionalities to its upper floors.
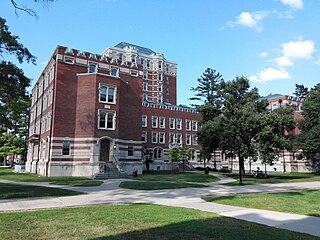
Jewett House is a nine-story Tudor-style dormitory on the campus of Vassar College in the town of Poughkeepsie, New York. Built in 1907 to accommodate increasing demand for residential space, the dorm was designed by Vassar art professor Lewis Pilcher of the architectural firm Pilcher and Tachau. Early reviews looked unfavorably upon Jewett, even dubbing it "Pilcher's Crime" and by 2002, a host of issues plagued the dorm, leading to a $21 million renovation. Up to 195 students of any gender or class year may live in Jewett, which has been purported to be haunted by several different ghosts during its existence.

165 West 57th Street, originally the Louis H. Chalif Normal School of Dancing headquarters, is a building in the Midtown Manhattan neighborhood of New York City. It is along the northern sidewalk of 57th Street between Sixth Avenue and Seventh Avenue. The five-story building was designed by George A. and Henry Boehm for dance instructor Louis H. Chalif. It was designed as an event space, a school, and Chalif's apartment.

130 West 30th Street, also known as The Cass Gilbert, is a luxury condominium on 30th Street between the Avenue of the Americas and Seventh Avenue in Midtown Manhattan in New York City. The 18-story building was designed by Cass Gilbert in the Assyrian Revival style as offices, showrooms and manufacturing space in the Garment District. The building is a New York City designated landmark.

















