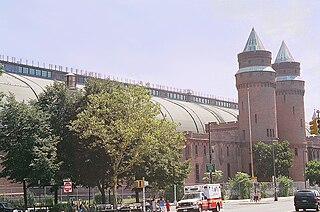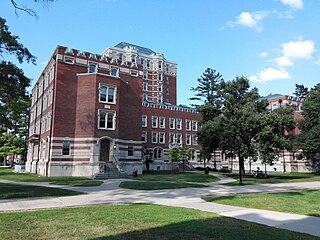Related Research Articles
Pilcher is a surname. Notable people with the surname include:

The Kingsbridge Armory, also known as the Eighth Regiment Armory, is a decommissioned armory at Jerome Avenue and West Kingsbridge Road in the Kingsbridge Heights neighborhood of the Bronx in New York City. It was built in the 1910s, from a design by the firm of then-state architect Lewis Pilcher to house the New York National Guard's Eighth Coast Defense Command, a regiment-sized unit which relocated from Manhattan in 1917. It is possibly the largest armory in the world.
Many national governments and states have a public official titled the state architect or government architect. The specific duties and areas of responsibility of state architects vary, but they generally involve responsibility for the design and/or construction of public buildings in the state. The state architect and subordinates typically form an organizational unit variously named the Division of the State Architect, Office of the State Architect, or similar.

Olean Armory is a historic armory building located at Olean in Cattaraugus County, New York. It was designed by State architects Isaac G. Perry and Lewis Pilcher. It consists of a two-story, Tudor inspired administration building constructed in 1919, with an attached Romanesque drill shed constructed in 1890. The building features a number of castellated style features such as turrets and buttresses.

The 369th Regiment Armory is a historic National Guard Armory building located at 2366 Fifth Avenue, between West 142nd and 143rd Streets, in Harlem, Manhattan, New York City. It was built for the 369th Regiment, also known as the "Harlem Hellfighters", founded in 1913 as the first National Guard unit in New York State composed solely of African-Americans. It later became home to the 369th Sustainment Brigade.

The Fort Washington Avenue Armory, also known as the Fort Washington Armory, The Armory, and the 22nd Regiment Armory, is a historic 5,000-seat arena and armory building located at 216 Fort Washington Avenue, between West 168th and 169th Streets, in the Washington Heights neighborhood of Manhattan, New York City. It is a brick Classical Revival building with Romanesque Revival elements, such as the entrance arch, and is currently home to the non-profit Armory Foundation, National Track and Field Hall of Fame, Nike Track and Field Center, and other organizations including the Police Athletic League of New York City.

Pilcher and Tachau was an American architectural firm in the late-nineteenth and early-twentieth-century New York City, and was the predecessor firm of Tachau and Vought. It was formed by Lewis Pilcher and William G. Tachau.

Lewis F. Pilcher, AIA (1871–1941), was an American academic and architect active in the late-nineteenth and early-twentieth-century New York City. With William G. Tachau, he was a partner of Pilcher and Tachau, the predecessor firm of Tachau and Vought. He was a professor of art at Vassar College in Poughkeepsie, New York. He subsequently was a state architect of New York.
William Gabriel Tachau, AIA,, was an American architect active in early- to mid-twentieth-century New York City. With Lewis Pilcher, he was a partner in the architectural firm of Pitcher & Tachau from 1904 to 1919 when he established the firm of Tachau & Vought. Both firms from 1918 onward specialized in mental hygiene hospitals. The firm moved from 109 Lexington Avenue to 102 East 30th Street around 1923 and remained at that address and that name even after Vought left.
Eliot Butler Willauer, AIA, was an American architect active in mid-twentieth-century New York City. With William G. Tachau, he was a principal in the architectural firm of Tachau & Vought, the successor firm to Pitcher & Tachau. The firm, located on 102 East 30th Street around 1923, specialized in mental hygiene hospitals. He went on to a career as an associate with the firm of Eggers & Higgins.

US Post Office-Freeport is a historic post office building located at Freeport in the town of Hempstead, Nassau County, New York, United States. It was built in 1932 and designed by consulting architects Tachau and Vought for the Office of the Supervising Architect. It is a two-story, symmetrically massed brick building trimmed in limestone in the Colonial Revival style. It features a three bay wide entrance pavilion with a gable roof. The lobby features two murals by William Gropper installed in 1938 and titled "Air Mail" and "Suburban Post in Winter."

The New Scotland Avenue Armory is located on New Scotland Avenue in Albany, New York, United States. It is a large brick building constructed in the early 20th century. In 1994 it was listed on the National Register of Historic Places, one of two armories in the city of Albany to be so designated.

The 23rd Regiment Armory, also known as the Bedford Atlantic Armory, is a historic National Guard armory building located at 1322 Bedford Avenue between Atlantic Avenue and Pacific Street in the Crown Heights neighborhood of Brooklyn, New York City, United States. The building is a brick and stone castle-like structure designed to be reminiscent of medieval military structures in Europe. It was built in 1891–95 and was designed in the Romanesque Revival style by Fowler & Hough, local Brooklyn architects, and Isaac Perry, the New York state government's architect.

The 14th Regiment Armory, also known as the Eighth Avenue Armory and the Park Slope Armory, is a historic National Guard armory building located on Eighth Avenue between 14th and 15th Streets in the South Slope neighborhood of Brooklyn, New York City, United States. The building is a brick and stone castle-like structure, and designed to be reminiscent of medieval military structures in Europe. It was built in 1891–95 and was designed in the Late Victorian style by William A. Mundell.

John A. Wood, was an American architect. His work in upstate New York included projects in Poughkeepsie and Kingston, New York as well as four armories, in Kingston, Newburgh, Bethel, and Watertown. His work in Tampa, Florida includes the Tampa Bay Hotel and Old Hillsborough County Courthouse. His hotel work included the design of the Piney Woods Hotel, Oglethorpe Hotel, Mizzen Top Hotel, and Grand Hotel.

William E. Haugaard was an American architect who served as the State Architect for the State of New York from 1928 to 1944. A number of his works have been listed on the National Register of Historic Places.

Charles Alling Gifford was an American architect and a partner in the New York City firm of Gifford & Bates. He is best remembered for his resort hotels, but also designed houses, churches, and five armories for the New Jersey National Guard.

Jewett House is a nine-story Tudor-style dormitory on the campus of Vassar College in the town of Poughkeepsie, New York. Built in 1907 to accommodate increasing demand for residential space, the dorm was designed by Vassar art professor Lewis Pilcher of the architectural firm Pilcher and Tachau. Early reviews looked unfavorably upon Jewett, even dubbing it "Pilcher's Crime" and by 2002, a host of issues plagued the dorm, leading to a $21 million renovation. Up to 195 students of any gender or class year may live in Jewett, which has been purported to be haunted by several different ghosts during its existence.

The 13th Regiment Armory is a historic armory designed by architects Rudolph L. Daus and Fay Kellogg and built in 1892–1894. It is located at 357 Marcus Garvey Boulevard between Putnam and Jefferson Avenues in Bedford-Stuyvesant, Brooklyn, New York City. Daus had previously designed the Lincoln Club on Putnam Avenue in 1889.
References
- 1 2 Nancy L. Todd.New York's Historic Armories: An Illustrated History (Albany, New York: State University of New York Press, 2006), p.268
- ↑ 'American Architect Directory: 1956 First Edition. "Archived copy" (PDF). Archived from the original (PDF) on 2012-03-16. Retrieved 2010-02-22.
{{cite web}}: CS1 maint: archived copy as title (link)(R.R. Bowker LLC., 1955), p.606 - 1 2 3 4 5 6 7 8 9 10 "Questionnaire for Architects’ Roster and/or Register of Architects Qualified for Federal Public Works" "Archived copy" (PDF). Archived from the original (PDF) on 2011-08-13. Retrieved 2010-02-22.
{{cite web}}: CS1 maint: archived copy as title (link)(May 20, 1946) - 1 2 3 4 Office for Metropolitan History, "Manhattan NB Database 1900-1986," (21 Feb 2010)
- ↑ David Kaufman Shul with a pool
- ↑ Karen Van Lengen and Lisa Reilly. Vassar College: An Architectural Tour. The Campus Guide Series. (New York: Princeton Architectural Press, 2004), p.80
- ↑ 369th Regiment Armory
- ↑ Andrew S. Dolkart and Matthew A. Postal. Guide to New York City Landmarks. Third Edition (Hoboken: John Wiley & Sons, 2004) p.209.
- ↑ Landmarks Preservation Commission. Designation List 411. (March 24, 2009). p.5
- ↑ National Register of Historic Places