
An architect is a person who plans, designs, and oversees the construction of buildings. To practice architecture means to provide services in connection with the design of buildings and the space within the site surrounding the buildings that have human occupancy or use as their principal purpose. Etymologically, the term architect derives from the Latin architectus, which derives from the Greek, i.e., chief builder.
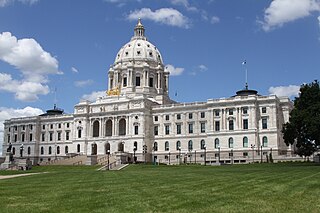
The Minnesota State Capitol is the seat of government for the U.S. state of Minnesota, in its capital city of Saint Paul. It houses the Minnesota Senate, Minnesota House of Representatives, the office of the Attorney General and the office of the Governor. The building also includes a chamber for the Minnesota Supreme Court, although court activities usually take place in the neighboring Minnesota Judicial Center.
In architecture, a project architect (PA) is an individual who is responsible for overseeing the architectural aspects of the development of a design, production of the construction documents (plans), and specifications, from which actively uses a variety of intellectual disciplines in engineering, law, and business, for the projects of the architectural environment.

The Wyoming State Capitol is located in the city of Cheyenne. Cheyenne is the seat of government for the U.S. state of Wyoming, also hosting the workspace for the governor, and his staff; Mark Gordon. Built between 1886 and 1890, the capitol is located in Cheyenne and contains the chambers of the Wyoming State Legislature as well as the office of the Governor of Wyoming. It was designated a U.S. National Historic Landmark in 1987. The Capitol underwent an extensive three-year renovation and reopened to the public on July 10, 2019.
A contractor or builder, is responsible for the day-to-day oversight of a construction site, management of vendors and trades, and the communication of information to all involved parties throughout the course of a building project.

Heins & LaFarge was a New York City–based architectural firm founded by Philadelphia-born architect George Lewis Heins (1860–1907) and Christopher Grant LaFarge (1862–1938), the eldest son of the artist John La Farge. They were the architects for the original Romanesque-Byzantine east end and crossing of the Cathedral of St. John the Divine in Manhattan, and for the original Astor Court buildings of the Bronx Zoo, which formed a complete ensemble reflecting the aesthetic of the City Beautiful movement. Heins & LaFarge provided the architecture and details for the Interborough Rapid Transit Company, the first precursor to the New York City Subway.

The Utah State Capitol is the house of government for the U.S. state of Utah. The building houses the chambers and offices of the Utah State Legislature, the offices of the Governor, Lieutenant Governor, Attorney General, the State Auditor and their staffs. The capitol is the main building of the Utah State Capitol Complex, which is located on Capitol Hill, overlooking downtown Salt Lake City.

The Capitol of Puerto Rico, also known as Casa de las Leyes(House of Laws), and most commonly referred to as El Capitolio(The Capitol), is the seat of the Legislative Assembly, or the bicameral legislature, composed of the Senate and House of Representatives, responsible for the legislative branch of the government of Puerto Rico. Located on San Juan Islet immediately outside the Walls of Old San Juan, the oceanfront, neoclassical Beaux-Arts-style, entirely white marble-covered edifice was constructed between 1921 and 1929 to resemble the ancient Roman Pantheon in Rome, using as inspiration the Low Memorial Library in New York City. It was added to the National Register of Historic Places in 1977.
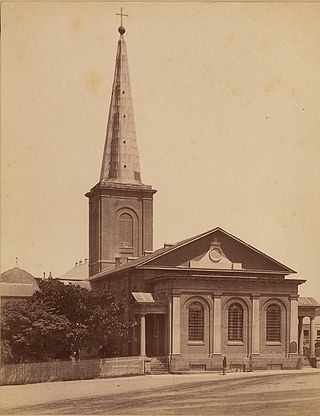
The New South Wales Government Architect, an appointed officer of the Government of New South Wales, serves as the General Manager of the Government Architect's Office (GAO), a multi-disciplinary consultancy operating on commercial principles providing architecture, design, and engineering services, that is an agency of the government within NSW Public Works.
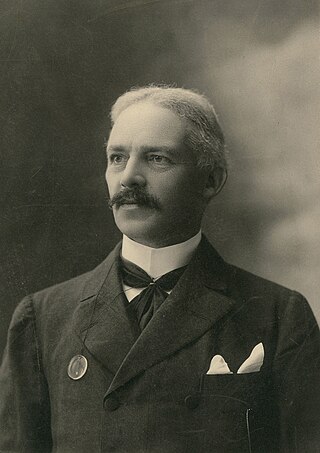
George Thomas Temple-Poole was a British architect and public servant, primarily known for his work in Western Australia from 1885.
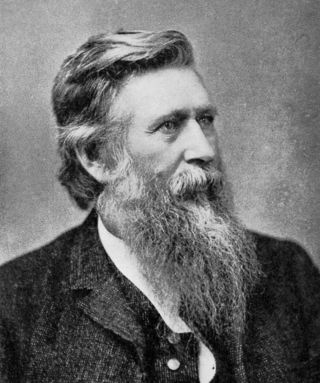
Isaac Gale Perry (1822–1904) was a prolific New York State architect and builder. His works include New York State Inebriate Asylum, Phelps Mansion and the First National Bank of Oxford.
A specification often refers to a set of documented requirements to be satisfied by a material, design, product, or service. A specification is often a type of technical standard.

Willoughby James Edbrooke (1843–1896) was an American architect and a bureaucrat who remained faithful to a Richardsonian Romanesque style into the era of Beaux-Arts architecture in the United States, supported by commissions from conservative federal and state governments that were spurred by his stint in 1891-92 as Supervising Architect of the U.S. Treasury Department.

A drafter is an engineering technician who makes detailed technical drawings or CAD designs for machinery, buildings, electronics, infrastructure, sections, etc. Drafters use computer software and manual sketches to convert the designs, plans, and layouts of engineers and architects into a set of technical drawings. Drafters operate as the supporting developers and sketch engineering designs and drawings from preliminary design concepts.
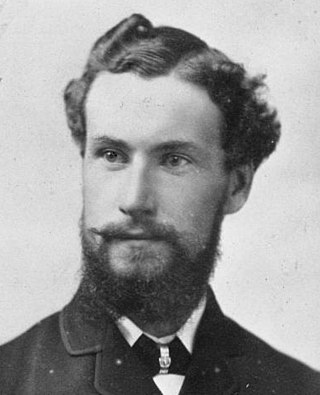
John Campbell was a New Zealand architect, responsible for many government buildings in New Zealand, among them the Dunedin Law Courts, the Public Trust Building in Wellington, and Parliament House. From 1909 until his retirement in 1922 he held the position of government architect.
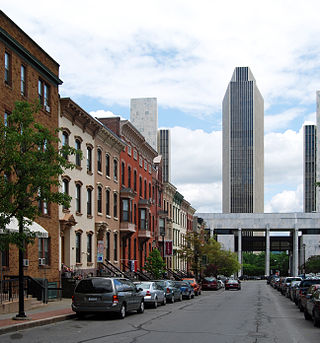
The architecture of Albany, New York, embraces a variety of architectural styles ranging from the early 18th century to the present. The city's roots date from the early 17th century and few buildings survive from that era or from the 18th and early 19th century. The completion of the Erie Canal in 1825 triggered a building boom, which continued until the Great Depression and the suburbanization of the area afterward. This accounts for much of the construction in the city's urban core along the Hudson River. Since then most construction has been largely residential, as the city spread out to its current boundaries, although there have been some large government building complexes in the modernist style, such as Empire State Plaza, which includes the Erastus Corning Tower, the tallest building in New York outside of New York City.

Louis A. Simon (1867–1958) was an American architect. He spent almost his entire career with the Office of the Supervising Architect for the U.S. Treasury. He served as the last supervising architect from 1934 to 1939 and thereafter of the Public Buildings Branch of the Federal Works Agency until 1941. He was also principal architect for the Franklin D. Roosevelt Presidential Library and Museum in Hyde Park, New York.

William Edward Parsons was an architect and city planner known for his work in the Philippines during the early period of American colonial period. He was a consulting architect to the Insular Government of the Philippine Islands from 1905 to 1914, and designed various structures, most notably the Gabaldon school buildings.

The New York Court of Appeals Building, officially referred to as Court of Appeals Hall, is located at the corner of Eagle and Pine streets in central Albany, New York, United States. It is a stone Greek Revival building built in 1842 from a design by Henry Rector. In 1971 it was listed on the National Register of Historic Places, one of seven buildings housing a state's highest court currently so recognized. Seven years later it was included as a contributing property when the Lafayette Park Historic District was listed on the Register.

Leon Charles Weiss (1882–1953) was an architect in the 20th century who designed various public buildings in Louisiana and Mississippi, especially during the 1930s. Many of Weiss's notable designs were commissioned by populist politician Huey Long and financed by the Public Works Administration. Although he designed in various architectural styles, many of his projects are considered to be PWA Moderne.
















