
The University of Minnesota Old Campus Historic District is a National Historic District located in Minneapolis, Minnesota. Listed in the National Register of Historic Places since 1984, it includes a number of historic buildings that were constructed during the late 1800s and early 1900s. The district represents the oldest extant section of the University of Minnesota campus.

Palmer Memorial Hall is a historic hall at 1029 Central Street in Palmer, Massachusetts. The Romanesque building was designed by New York City architect R. H. Robertson and constructed in 1890 as a memorial to the town's Civil War dead; it was also used as a meeting space by the local Grand Army of the Republic veterans society. The ground floor served as the town's public library until 1977. It has since served as Palmer's Senior Center. The building was listed on the National Register of Historic Places in 1999.

The Baptist New Meeting House is a historic church building at 461 Main Street in New London, New Hampshire. Built in 1826, its styling closely follows the patterns laid out by Asher Benjamin in his 1797 The Country Builder's Assistant, a major architectural guide from the Federal period. It was listed on the National Register of Historic Places in 2005.
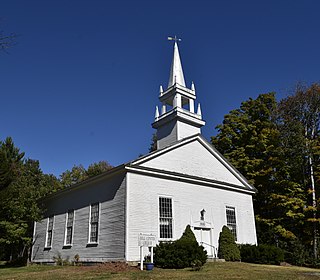
The Hill Center Church is a historic church on Murray Hill Road in Hill, New Hampshire. Built in 1799 and extensively altered in 1847, it is a well-preserved example of Gothic Revival architecture, used historically for both religious and civic functions in the town. Now maintained by a local community group, the building was listed on the National Register of Historic Places in 1985.

The South Sutton Meeting House is a historic meeting house at 17 Meeting House Hill Road in South Sutton, New Hampshire. The wood-frame building was constructed in 1839, and is a well-preserved example of rural vernacular Greek Revival architecture. It was listed on the National Register of Historic Places in 1993.

The Allenstown Meeting House is a historic meeting house on Deerfield Road in Allenstown, New Hampshire. Built in 1815, it is New Hampshire's only surviving Federal-style single-story meeting house to serve both religious and civic functions. It was listed on the National Register of Historic Places in 2004, and is presently owned and maintained by the town.

The Adair County Courthouse, located in Greenfield, Iowa, United States, was built from 1891 to 1892. It was individually listed on the National Register of Historic Places in 1981 as a part of the County Courthouses in Iowa Thematic Resource. In 2014 it was included as a contributing property in the Greenfield Public Square Historic District. The courthouse is the third structure to house county courts and administration offices.

The Bradford Town Hall is located on West Main Street in Bradford, New Hampshire. Built in the 1860s with timbers from an earlier meeting house, it has been the town's center of civic affairs since then. It was listed on the National Register of Historic Places in 1980.

The Hall Memorial Library is the public library of Tilton and Northfield, New Hampshire. It is located at 18 Park Street in Northfield, in an 1887 Richardsonian Romanesque building. The building, one of the most architecturally distinguished in the region, was listed on the National Register of Historic Places in 1978.

The Matthew Harvey House is a historic house on Harvey Street in Sutton, New Hampshire, and the centerpiece of Muster Field Farm, a working farm museum. Built in 1784, it is a prominent local example of Federal period architecture, and the homestead of a politically powerful family. The house was listed on the National Register of Historic Places in 1992.
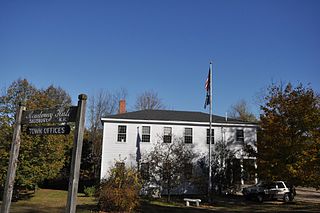
The Salisbury Academy Building is a historic school building at 9 Old Coach Road in Salisbury, New Hampshire. Built in 1796, the building has housed a district school, private secondary school, the local Grange chapter, and town offices and civic functions. The building was listed on the National Register of Historic Places in 1975. It presently houses town offices.
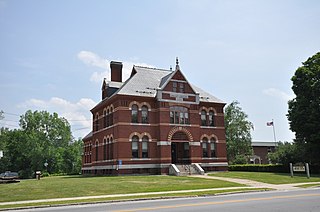
The Conant Public Library is the public library of Winchester, New Hampshire. It is located at 111 Main Street, in a fine Victorian Romanesque Revival building erected in 1891, funded by a bequest from Winchester resident Ezra Conant. The building's design, by Springfield, Massachusetts architect, J. M. Currier, is based on his design of the 1886 library building in Brattleboro, Vermont, and is one of the most architecturally distinguished buildings in Cheshire County. It was listed on the National Register of Historic Places in 1987.

Brewster Memorial Hall is the town hall of Wolfeboro, New Hampshire. It is located at the junction of South Main Street and Union Street in the town center. Its construction in 1880-90 was the result of a bequest from Wolfeboro native John W. Brewster, with terms stipulating that the building should resemble Sargent Hall in Merrimac, Massachusetts. It was listed on the National Register of Historic Places in 1983.

The McClure-Hilton House is a historic house at 16 Tinker Road in Merrimack, New Hampshire. The oldest portion of this 1-1/2 story Cape style house was built c. 1741, and is one of the oldest surviving houses in the area. It was owned by the same family for over 200 years, and its interior includes stencilwork that may have been made by Moses Eaton Jr., an itinerant artist of the 19th century. The property also includes a barn, located on the other side of Tinker Road, which is of great antiquity. The property was listed on the National Register of Historic Places in 1989.

The Weare Town House is a historic New England meeting house on New Hampshire Route 114 in Weare, New Hampshire. Built in 1837, it is a good example of a period town hall/church combination with Federal and Gothic Revival features. Although its religious use has ended, it continues to be used for town offices as well as civic and social functions. The building was listed on the National Register of Historic Places in 1985.

The Nichols Memorial Library is a historic library building on Main Street in Kingston, New Hampshire, United States. Built in 1898, it is distinctive statewide as the only local library building exhibiting Shingle style and Richardsonian Romanesque features. It was used as the town library until 2012, and now houses the town's research collection and archives. The building was listed on the National Register of Historic Places in 1981.

Stevens Memorial Hall is the historic town hall of Chester, New Hampshire. The building, a large wood frame structure completed in 1910, is located in the center of Chester at the junction of New Hampshire Routes 121 and 102. The building was listed on the National Register of Historic Places in 2004. It served as the center of the town's civic business until 2000, when town offices were relocated to a former school.
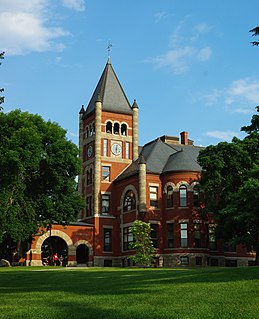
Thompson Hall, also commonly referred to locally as "T-hall", is one of the central buildings on the campus of the University of New Hampshire in Durham, New Hampshire, United States. A large brick and stone building, it was designed by Concord architects Dow & Randlett and built in 1892. It was the first building to be built on the Durham campus, and was named for Benjamin Thompson, a farmer who left his entire Durham estate to the state for use as the college campus. The building was listed on the National Register of Historic Places in 1996.
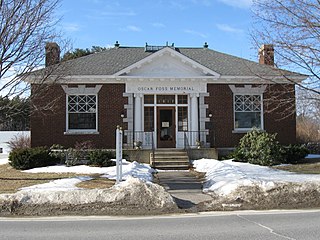
The Oscar Foss Memorial Library is the public library of Barnstead, New Hampshire. It is located in the center of town at 111 South Barnstead Road, in a single-story Colonial Revival building designed by the William M. Butterfield Company of Manchester and built in 1916-17. The library was a gift of Sarah Foss in memory of her husband Oscar, a prominent local businessman who died in 1913.

Memorial Hall is a historic meeting hall at South Main and Elm Streets in Windsor Locks, Connecticut. Built in 1890 as a memorial to the town's American Civil War soldiers, it has served for most of its existence has a meeting place for veterans' organizations, from the Grand Army of the Republic to the American Legion. It is also one of the town's finest examples of Romanesque architecturer, and was listed on the National Register of Historic Places in 1987.


























