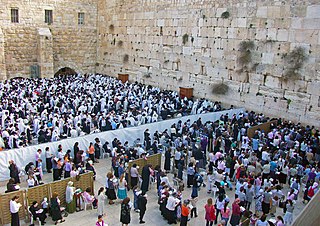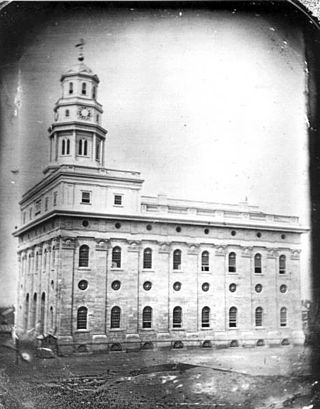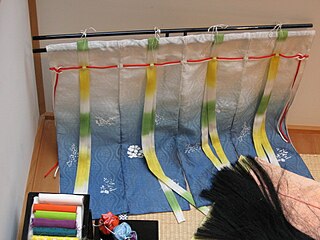
A wall is a structure and a surface that defines an area; carries a load; provides security, shelter, or soundproofing; or, is decorative. There are many kinds of walls, including:

A mezzanine is an intermediate floor in a building which is partly open to the double-height ceilinged floor below, or which does not extend over the whole floorspace of the building, a loft with non-sloped walls. However, the term is often used loosely for the floor above the ground floor, especially where a very high-ceilinged original ground floor has been split horizontally into two floors.

A cubicle is a partially enclosed office workspace that is separated from neighboring workspaces by partitions that are usually 5–6 feet (1.5–1.8 m) tall. Its purpose is to isolate office workers and managers from the sights and noises of an open workspace so that they may concentrate with fewer distractions. Cubicles are composed of modular elements such as walls, work surfaces, overhead bins, drawers, and shelving, which can be configured depending on the user's needs. Installation is generally performed by trained personnel, although some cubicles allow configuration changes to be performed by users without specific training.

A mechitza in Judaism is a partition, particularly one that is used to separate men and women.

A bulkhead is an upright wall within the hull of a ship, within the fuselage of an airplane, or a car. Other kinds of partition elements within a ship are decks and deckheads.

Architectural acoustics is the science and engineering of achieving a good sound within a building and is a branch of acoustical engineering. The first application of modern scientific methods to architectural acoustics was carried out by the American physicist Wallace Sabine in the Fogg Museum lecture room. He applied his newfound knowledge to the design of Symphony Hall, Boston.

The Nauvoo Temple was the second temple constructed by the Church of Jesus Christ of Latter Day Saints. The church's first temple was completed in Kirtland, Ohio, United States, in 1836. When the main body of the church was forced out of Nauvoo, Illinois, in the winter of 1846, the church attempted to sell the building, finally succeeding in 1848. The building was damaged by arson and a tornado before being demolished.

Framing, in construction, is the fitting together of pieces to give a structure support and shape. Framing materials are usually wood, engineered wood, or structural steel. The alternative to framed construction is generally called mass wall construction, where horizontal layers of stacked materials such as log building, masonry, rammed earth, adobe, etc. are used without framing.

A dropped ceiling is a secondary ceiling, hung below the main (structural) ceiling. It may also be referred to as a drop ceiling, T-bar ceiling, false ceiling, suspended ceiling, grid ceiling, drop in ceiling, drop out ceiling, or ceiling tiles and is a staple of modern construction and architecture in both residential and commercial applications.

An awning or overhang is a secondary covering attached to the exterior wall of a building. It is typically composed of canvas woven of acrylic, cotton or polyester yarn, or vinyl laminated to polyester fabric that is stretched tightly over a light structure of aluminium, iron or steel, possibly wood or transparent material. The configuration of this structure is something of a truss, space frame or planar frame. Awnings are also often constructed of aluminium understructure with aluminium sheeting. These aluminium awnings are often used when a fabric awning is not a practical application where snow load as well as wind loads may be a factor.

A portable, demountable or transportable building is a building designed and built to be movable rather than permanently located.

In architecture and construction, a sliding glass door is a type of sliding door made predominantly from glass, that is situated in an external wall to provide egress and light. The doors can give access to a backyard or patio while providing a pleasant view, and when not fully covered can be a source of passive daylighting. Like a window, when open it also provides fresh air and copious natural light. It is considered a single unit consisting of two or more panel sections, some or all being mobile to slide open. Another design, a wall-sized glass pocket door has one or more panels movable and sliding into wall pockets, completely disappearing for a 'wide open' indoor-outdoor room experience.

A fan coil unit (FCU), also known as a Vertical Fan Coil-Unit (VFC), is a device consisting of a heat exchanger (coil) and a fan. FCUs are commonly used in HVAC systems of residential, commercial, and industrial buildings that use ducted split air conditioning or with central plant cooling. FCUs are typically connected to ductwork and a thermostat to regulate the temperature of one or more spaces and to assist the main air handling unit for each space if used with chillers. The thermostat controls the fan speed and/or the flow of water or refrigerant to the heat exchanger using a control valve.

A room divider is a screen or piece of furniture placed in a way that divides a room into separate areas. Room dividers are used by interior designers and architects as means to divide space into separate distinct areas.

Pipe and drape is a style of freestanding panelling used to divide, hide, and/or decorate a space temporarily. The structure consists of aluminum or steel piping fixed or adjustable telescoping vertical uprights supported by a weighted steel base, and adjustable telescopic or fixed horizontals that provide a drape support frame with removable drape panels.

A kichō (几帳) is a portable multi-paneled silk partition supported by a T-pole. It came into use in aristocratic households during and following the Heian period (794–1185) in Japan when it became a standard piece of furniture. Kichō are similar in appearance to a kabeshiro, but are mounted on a free-standing stand rather than a lintel beam. They are less similar to noren, which do not include streamers to tie them up, and are generally used in different social settings.

A Television-lift, TV-lift for short, or also TV lifting system, is an electrically powered mechanical system which lifts or moves televisions vertically or horizontally out of furniture, ceilings or partition walls. The main reason for using a TV lift system is in order to integrate a television into the existing interior design of a room without the television disrupting the overall design appearance. Due to the high overall project costs associated with TV lifts, they are regarded as a luxury product and are as a consequence most commonly to be found in more up-scale homes and apartments, conference rooms, private jets or yachts.

Heating films are a method of electric resistance heating, providing relatively low temperatures over large areas. Heating films can be directly installed to provide underfloor heating, wall radiant heating and ceiling radiant heating.

Rockhampton Post Office is a heritage-listed former post office at 80 East Street, Rockhampton, Rockhampton Region, Queensland, Australia. It was designed by George St Paul Connolly and built from 1892 to 1896 by Dennis Kelleher. It is also known as Rockhampton Post and Telegraph Offices. It was added to the Queensland Heritage Register on 24 January 2003.



















