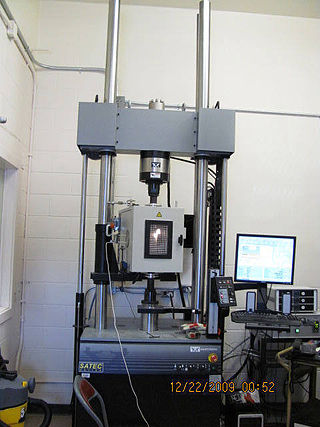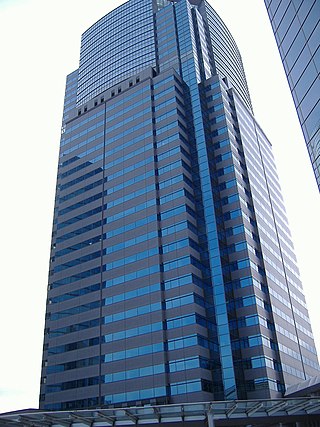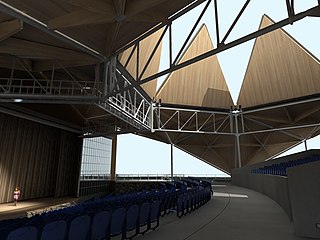Related Research Articles

Green building refers to both a structure and the application of processes that are environmentally responsible and resource-efficient throughout a building's life-cycle: from planning to design, construction, operation, maintenance, renovation, and demolition. This requires close cooperation of the contractor, the architects, the engineers, and the client at all project stages. The Green Building practice expands and complements the classical building design concerns of economy, utility, durability, and comfort. Green building also refers to saving resources to the maximum extent, including energy saving, land saving, water saving, material saving, etc., during the whole life cycle of the building, protecting the environment and reducing pollution, providing people with healthy, comfortable and efficient use of space, and being in harmony with nature. Buildings that live in harmony; green building technology focuses on low consumption, high efficiency, economy, environmental protection, integration and optimization.’
Evidence-based design (EBD) is the process of constructing a building or physical environment based on scientific research to achieve the best possible outcomes. Evidence-based design is especially important in evidence-based medicine, where research has shown that environment design can affect patient outcomes. It is also used in architecture, interior design, landscape architecture, facilities management, education, and urban planning. Evidence-based design is part of the larger movement towards evidence-based practices.

Building science is the science and technology-driven collection of knowledge in order to provide better indoor environmental quality (IEQ), energy-efficient built environments, and occupant comfort and satisfaction. Building physics, architectural science, and applied physics are terms used for the knowledge domain that overlaps with building science. In building science, the methods used in natural and hard sciences are widely applied, which may include controlled and quasi-experiments, randomized control, physical measurements, remote sensing, and simulations. On the other hand, methods from social and soft sciences, such as case study, interviews & focus group, observational method, surveys, and experience sampling, are also widely used in building science to understand occupant satisfaction, comfort, and experiences by acquiring qualitative data. One of the recent trends in building science is a combination of the two different methods. For instance, it is widely known that occupants' thermal sensation and comfort may vary depending on their sex, age, emotion, experiences, etc. even in the same indoor environment. Despite the advancement in data extraction and collection technology in building science, objective measurements alone can hardly represent occupants' state of mind such as comfort and preference. Therefore, researchers are trying to measure both physical contexts and understand human responses to figure out complex interrelationships.

Leadership in Energy and Environmental Design (LEED) is a green building certification program used worldwide. Developed by the non-profit U.S. Green Building Council (USGBC), it includes a set of rating systems for the design, construction, operation, and maintenance of green buildings, homes, and neighborhoods, which aims to help building owners and operators be environmentally responsible and use resources efficiently.

The Center for the Built Environment (CBE) is a research center at the University of California, Berkeley. CBE's mission is to improve the environmental quality and energy efficiency of buildings by providing timely, unbiased information on building technologies and design techniques. CBE's work is supported by a consortium of building industry leaders, including manufacturers, building owners, contractors, architects, engineers, utilities, and government agencies. The CBE also maintains an online newsletter of the center's latest activities called Centerline.
Thermal comfort is the condition of mind that expresses subjective satisfaction with the thermal environment. The human body can be viewed as a heat engine where food is the input energy. The human body will release excess heat into the environment, so the body can continue to operate. The heat transfer is proportional to temperature difference. In cold environments, the body loses more heat to the environment and in hot environments the body does not release enough heat. Both the hot and cold scenarios lead to discomfort. Maintaining this standard of thermal comfort for occupants of buildings or other enclosures is one of the important goals of HVAC design engineers.

Council House 2 (also known as CH2), is an office building located at 240 Little Collins Street in the Melbourne central business district, Australia. It is used by the City of Melbourne council, and in April 2005, became the first purpose-built office building in Australia to achieve a maximum Six Green Star rating, certified by the Green Building Council of Australia. CH2 officially opened in August 2006.
BREEAM, first published by the Building Research Establishment (BRE) in 1990, is the world's longest established method of assessing, rating, and certifying the sustainability of buildings. More than 550,000 buildings have been 'BREEAM-certified' and over two million are registered for certification in more than 50 countries worldwide. BREEAM also has a tool which focuses on neighbourhood development.
Green building on college campuses is the purposeful construction of buildings on college campuses that decreases resource usage in both the building process and also the future use of the building. The goal is to reduce CO2 emissions, energy use, and water use, while creating an atmosphere where students can be healthy and learn.
The International Green Construction Code (IGCC) is a set of guidelines that aim to improve the sustainability and environmental performance of buildings during their design, construction, and operation. It was introduced by the International Code Council (ICC), a non-profit organization that provides building safety and fire prevention codes for the United States and other countries. It is a model code designed to be mandatory where it is implemented.

CASBEE is the green building certification program used in Japan. It was created by a research committee called the Japan Sustainable Building Consortium (JSBC). The first assessment tool, CASBEE for offices, was launched in 2002. CASBEE now consists of multiple assessment tools tailored to different project scales. The tools are collectively called the CASBEE family. The development of CASBEE's assessment tools was a joint effort between JSBC sub-committees, industry, academia, and government leaders, and the Japanese Ministry of Land, Infrastructure, Transport and Tourism. The JSBC provides overall management of CASBEE, and the administrative office is located within the Institute for Building Environment and Energy Conservation (IBEC).
The detailed design of buildings needs to take into account various external factors, which may be subject to uncertainties. Among these factors are prevailing weather and climate; the properties of the materials used and the standard of workmanship; and the behaviour of occupants of the building. Several studies have indicated that it is the behavioural factors that are the most important among these. Methods have been developed to estimate the extent of variability in these factors and the resulting need to take this variability into account at the design stage.

In building engineering, a climate-adaptive building shell (CABS) is a facade or roof that interacts with the variability of its environment in a dynamic way. Conventional structures have static building envelopes and therefore cannot act in response to changing weather conditions and occupant requirements. Well-designed CABS have two main functions: they contribute to energy-saving for heating, cooling, ventilation, and lighting, and they induce a positive impact on the indoor environmental quality of buildings.
ANSI/ASHRAE Standard 55: Thermal Environmental Conditions for Human Occupancy is an American National Standard published by ASHRAE that establishes the ranges of indoor environmental conditions to achieve acceptable thermal comfort for occupants of buildings. It was first published in 1966, and since 2004 has been updated every three to six years. The most recent version of the standard was published in 2023.
A performance gap is a disparity that is found between the energy use predicted and carbon emissions in the design stage of buildings and the energy use of those buildings in operation. Research in the UK suggests that actual carbon emissions from new homes can be 2.5 times the design estimates, on average. For non-domestic buildings, the gap is even higher - actual carbon emissions as much as 3.8 times the design estimates, on average.

IDA IndoorClimate andEnergy is a Building performance simulation (BPS) software. IDA ICE is a simulation application for the multi-zonal and dynamic study of indoor climate phenomena as well as energy use. The implemented models are state of the art, many studies show that simulation results and measured data compare well.

Ventilative cooling is the use of natural or mechanical ventilation to cool indoor spaces. The use of outside air reduces the cooling load and the energy consumption of these systems, while maintaining high quality indoor conditions; passive ventilative cooling may eliminate energy consumption. Ventilative cooling strategies are applied in a wide range of buildings and may even be critical to realize renovated or new high efficient buildings and zero-energy buildings (ZEBs). Ventilation is present in buildings mainly for air quality reasons. It can be used additionally to remove both excess heat gains, as well as increase the velocity of the air and thereby widen the thermal comfort range. Ventilative cooling is assessed by long-term evaluation indices. Ventilative cooling is dependent on the availability of appropriate external conditions and on the thermal physical characteristics of the building.
Healthy building refers to an emerging area of interest that supports the physical, psychological, and social health and well-being of people in buildings and the built environment. Buildings can be key promoters of health and well-being since most people spend a majority of their time indoors. According to the National Human Activity Pattern Survey, Americans spend "an average of 87% of their time in enclosed buildings and about 6% of their time in enclosed vehicles."
Occupant-centric building controls or Occupant-centric controls (OCC) is a control strategy for the indoor environment, that specifically focuses on meeting the current needs of building occupants while decreasing building energy consumption. OCC can be used to control lighting and appliances, but is most commonly used to control heating, ventilation, and air conditioning (HVAC). OCC use real-time data collected on indoor environmental conditions, occupant presence and occupant preferences as inputs to energy system control strategies. By responding to real-time inputs, OCC is able to flexibly provide the proper level of energy services, such as heating and cooling, when and where it is needed by occupants. Ensuring that building energy services are provided in the right quantity is intended to improve occupant comfort while providing these services only at the right time and in the right location is intended to reduce overall energy use.
WELL Building Standard (WELL) is a healthy building certification program, developed by the International WELL Building Institute PCB (IWBI), a California registered public benefit corporation.
References
- ↑ Preiser, W. F., White, E., & Rabinowitz, H. (2015). Post-Occupancy Evaluation (Routledge Revivals). Routledge.
- ↑ Oseland N A (2007) British Council for Offices Guide to Post-Occupancy Evaluation. London: BCO.
- ↑ LEED v4 for BUILDING OPERATIONS AND MAINTENANCE (PDF). Washington, D.C.: U.S. Green Building Council. 2018. p. 95.
- 1 2 "Occupant Survey". International WELL Building Institute.
- 1 2 "Enhanced Occupant Survey". International WELL Building Institute.
- 1 2 "Enhanced Thermal Performance". International WELL Building Institute.
- ↑ Brambilla, Andrea; Capolongo, Stefano (2019-03-27). "Healthy and Sustainable Hospital Evaluation—A Review of POE Tools for Hospital Assessment in an Evidence-Based Design Framework". Buildings. 9 (4): 76. doi: 10.3390/buildings9040076 . hdl: 11311/1079717 . ISSN 2075-5309.
- ↑ Barlex M J (2006) Guide to Post Occupancy Evaluation. London: HEFCE/AUDE.
- ↑ Lackney J A and Zajfen P (2005) Post-occupancy evaluation of public libraries: Lessons learned from three case studies. Library Administration and Management, 19(1)
- ↑ Enright S (2002) Post-occupancy evaluation of UK library building projects. LIBER Quarterly, 12, pp 26-45.
- ↑ Wener R E (1994) Post Occupancy Evaluation Procedure: Instruments & Instructions for Use. Orange County Corrections Division and National Institute of Correction Jail Centre.
- ↑ Home Office (2009) Design Policy, Post Occupancy Evaluation: North Kent Police. London: Home Office.
- ↑ Stevenson, F and Leaman A 2010) Housing occupancy feedback: Linking performance with behaviour. Building Research and Information, 38 (5).
- ↑ Carthey J (2006) Post occupancy evaluation: Development of a standardised methodology for Australian health projects. The International Journal of Construction Management, pp 57-75.
- ↑ Wilson M et al (2003) Post-occupancy evaluation of zoo Atlanta's Giant Panda Conservation Center. Zoo Biology, 22 (4) pp 365-363.