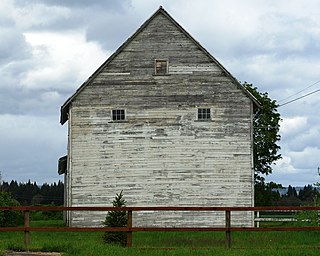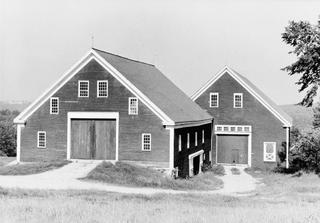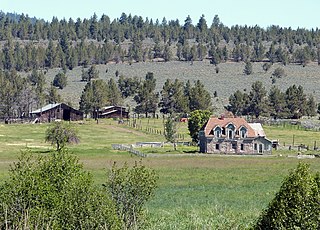Related Research Articles

A barn is an agricultural building usually on farms and used for various purposes. In North America, a barn refers to structures that house livestock, including cattle and horses, as well as equipment and fodder, and often grain. As a result, the term barn is often qualified e.g. tobacco barn, dairy barn, cow house, sheep barn, potato barn. In the British Isles, the term barn is restricted mainly to storage structures for unthreshed cereals and fodder, the terms byre or shippon being applied to cow shelters, whereas horses are kept in buildings known as stables. In mainland Europe, however, barns were often part of integrated structures known as byre-dwellings. In addition, barns may be used for equipment storage, as a covered workplace, and for activities such as threshing.

A root cellar, fruit cellar or earth cellar is a structure, usually underground or partially underground, used for storage of vegetables, fruits, nuts, or other foods. Its name reflects the traditional focus on root crops stored in an underground cellar, which is still often true; but the scope is wider, as a wide variety of foods can be stored for weeks to months, depending on the crop and conditions, and the structure may not always be underground.

Dutch barn is the name given to markedly different types of barns in the United States and Canada, and in the United Kingdom. In the United States, Dutch barns represent the oldest and rarest types of barns. There are relatively few—probably fewer than 600—of these barns still intact. Common features of these barns include a core structure composed of a steep gabled roof, supported by purlin plates and anchor beam posts, the floor and stone piers below. Little of the weight is supported by the curtain wall, which could be removed without affecting the stability of the structure. Large beams of pine or oak bridge the center aisle for animals to provide room for threshing. Entry was through paired doors on the gable ends with a pent roof over them, and smaller animal doors at the corners of the same elevations. The Dutch Barn has a square profile, unlike the more rectangular English or German barns. In the United Kingdom a structure called a Dutch barn is a relatively recent agricultural development meant specifically for hay and straw storage; most examples were built from the 19th century. British Dutch barns represent a type of pole barn in common use today. Design styles range from fixed roof to adjustable roof; some Dutch barns have honeycombed brick walls, which provide ventilation and are decorative as well. Still other British Dutch barns may be found with no walls at all, much like American pole barns.

A functionally classified barn is a barn whose style is best classified by its function. Barns that do not fall into one of the broader categories of barn styles, such as English barns or crib barns, can best be classified by some combination of two factors, region and usage. Examples of barns classified by function occur worldwide and include apple barn, rice barn, potato barn, hop barn, tobacco barn, cattle barn, and the tractor barn. In addition, some barns incorporate their region into their style classification. Examples include the Wisconsin dairy barn, Pennsylvania bank barn, or the Midwest feeder barn.

Chellberg Farm is a historic farmstead which in 1972 became part of Indiana Dunes National Park. Chellberg Farm is significant as it represents the ethnic heritage of a nearly forgotten Swedish-American settlement. The farm includes a family home, water house with windmill, chicken coop/bunkhouse, and the original barn. Other nearby Swedish landmarks have been restored or preserved, including the Burstrom Chapel and the Burstrom Cemetery.

The Chipman Potato House was located near Laurel, Delaware, one of the last surviving examples of its building type. The southern part of Delaware saw a sweet potato boom from 1900 until blight struck in the 1940s. In order to store the crops, potato houses were built. The Chipman House was built in 1913 by Joseph and Ernest Chipman on their property with the assistance of Alva Hudson. The 2½ story balloon-framed house was furnished with sparse, shuttered windows and slatted floors, allowing adjustment of air circulation. Two stoves provided heat during the winter, one of which survives.
The Wright Potato House was a small 1+1⁄2-story building near Laurel, Delaware that was built to store harvested sweet potatoes. It was listed on the National Register of Historic Places in 1990.

The Manning–Kamna Farm is a private farm adjacent to Hillsboro in Washington County, Oregon, United States. Settled in the 1850s, ten buildings built between 1883 and 1930 still stand, including the cross-wing western farmhouse. These ten structures comprise the buildings added to the National Register of Historic Places in 2007 as an example of a farm in the region from the turn of the 20th century. Until the 1950s the farm was used to grow seeds, including rye grass and vetch. Listed buildings on the property include a barn, smokehouse, pumphouse, woodshed, and privy.

A Gulf house, also called a Gulf farmhouse (Gulfhof) or East Frisian house (Ostfriesenhaus), is a type of byre-dwelling that emerged in the 16th and 17th centuries in North Germany. It is timber-framed and built using post-and-beam construction. Initially Gulf houses appeared in the marshes, but later spread to the Frisian geest. They were distributed across the North Sea coastal regions from West Flanders through the Netherlands, East Frisia and Oldenburg as far as Schleswig-Holstein. This spread was interrupted by the Elbe-Weser Triangle which developed a type of Low German house instead, better known as the Low Saxon house.

The Collins Potato House is located near Laurel, Delaware, one of the last surviving examples of its building type. The southern part of Delaware saw a sweet potato boom from 1900 until blight struck in the 1940s. In order to store the crops, potato houses were built. The Collins house was the first to be built in the Little Creek Hundred region and dates to the late 19th century. Measuring 19 feet (5.8 m) by 30 feet (9.1 m), the two-story balloon-frame structure consists of a central aisle flanked by bins on both levels. There are five bins per side. An interior stair provides access to the first floor. Freeze protection was provided by a coal stove. Wall construction is in three layers, with interior planking, sheathing and weatherboard siding. The front elevation on the west side features door at the first and second floors, while the rear elevation has a door at the first floor and a window at the second. Small windows are in both gables for ventilation.

Hearn Potato House is a historic potato house located near Laurel, Sussex County, Delaware. It one of the last surviving examples of its building type. It was built about 1900, and is a 1+1⁄2-story, gable fronted, balloon frame structure resting on a brick foundation. It measures 18 ft 3 in (5.56 m) by 28 ft 3 in (8.61 m). It retains a number of important elements characteristic of potato house including: tall, narrow proportions, triple sheathing, hatched windows, interior chimney, storage bins, ventilation features, and gable front orientation.

Rider Potato House is a historic potato house located near Laurel, Sussex County, Delaware. It one of the last surviving examples of its building type. It was built about 1920, and is a 1+1⁄2-story, gable fronted, balloon frame structure on a brick foundation. It measures 18 feet, 5 inches, by 24 feet 5 inches. It retains a number of important elements characteristic of potato house including: shingled exterior, the quality of second floor paneled interior, ventilation features, and original sliding doors.
West Potato House was a historic potato house located near Delmar, Sussex County, Delaware. It was one of the last surviving examples of its building type. It was built about 1925, and is a 1+1⁄2-story, gable fronted, balloon frame structure on a concrete block foundation. The house had a cellar. It measured 37 feet, 6 inches, by 13 feet, 9 inches. It retained a number of important elements characteristic of potato house including: tall, narrow proportions, minimal fenestration, ventilation features, and tightly fitting door hatches.
Moore Potato House is a historic potato house located near Laurel, Sussex County, Delaware. It one of the last surviving examples of its building type. It was built about 1920, and is a 1+1⁄2-story, gable fronted, balloon frame structure. It measures 16 feet 6 inches, by 20 feet 4 inches. It retains a number of important elements characteristic of potato house including: tall and narrow proportions, triple siding, minimal fenestration, tightly fitting window hatches, and interior ventilation features.

The New England Barn was the most common style of barn built in most of the 19th century in rural New England and variants are found throughout the United States. This style barn superseded the ”three-bay barn” in several important ways. The most obvious difference is the location of the barn doors on the gable-end(s) rather than the sidewall(s). The New England and three bay barns were used similarly as multipurpose farm buildings but the New England barns are typically larger and have a basement. Culturally the New England Barn represents a shift from subsistence farming to commercial farming thus are larger and show significant changes in American building methods and technologies. Most were used as dairy barns but some housed teams of oxen which are generally called teamster barns. Sometimes these barns are simply called “gable fronted” and “gable fronted bank barns” but these terms are also used for barns other than the New England style barn such as in Maryland and Virginia which is not exactly the same style as found in New England. A similar style found in parts of the American mid-west and south is called a transverse frame barn or transverse crib barn.

The Norwayne Historic District, or Norwayne Subdivision, is an historic residential subdivision, originally built for World War II defense workers. It is located in Westland, Michigan and roughly bounded by Palmer Road on the north, Wildwood Road on the west, Merriman Road on the east, and Glenwood Road and the Wayne County Lower Rouge Parkway on the south. It was listed on the National Register of Historic Places in 2013.

The Roba Ranch is a pioneer ranch located near the small unincorporated community of Paulina in Crook County, Oregon. The ranch is named for George and Mary Roba, sheep ranchers who acquired the property in 1892. Most of the important ranch buildings were constructed by the Roba family between about 1892 and 1910. Today, the ranch covers 1,480 acres (6.0 km2) and is privately owned. The ranch was listed on the National Register of Historic Places in 2007.
The sweet potato is a very important crop for subsistence farmers in Africa and developing countries in other regions. Its relatively short growing period, tolerance to drought and high yield from poor soils lead to its use as a famine reserve for many of these households. However, it is a highly perishable food source that is susceptible to destruction by microorganisms, metabolic spoilage, physical destruction and pests. Therefore, it is not generally stored for long after harvest. This is a major barrier for the optimal use of the crop and causes much waste.
The Larsson–Noak Historic District encompasses a collection of buildings constructed by Swedish immigrants to northern Maine between about 1888 and 1930. The district is focused on a cluster of four buildings on Station Road, northeast of the center of New Sweden, Maine. Notable among these is the c. 1888 Larsson-Ostlund House, which is the only known two-story log house built using Swedish construction techniques in the state. Across the street is the c. 1900 Noak Blacksmith Shop, a virtually unaltered building housing original equipment. The district was listed on the National Register of Historic Places in 1989.

An outbuilding, sometimes called an accessory building or a dependency, is a building that is part of a residential or agricultural complex but detached from the main sleeping and eating areas. Outbuildings are generally used for some practical purpose, rather than decoration or purely for leisure. This article is limited to buildings that would typically serve one property, separate from community-scale structures such as gristmills, water towers, fire towers, or parish granaries. Outbuildings are typically detached from the main structure, so places like wine cellars, root cellars and cheese caves may or may not be termed outbuildings depending on their placement. A buttery, on the other hand, is never an outbuilding because by definition is it is integrated into the main structure.
References
- 1 2 "Barns & Potato House". Acadian Culture in Maine. University of Maine at Fort Kent. Retrieved 7 September 2012.
- 1 2 3 Quinn, Judith (December 23, 1987). "National Register of Historic Places Multiple Property Documentation Form: Sweet Potato Houses f Sussex County, Delaware". National Park Service. Retrieved 25 October 2011.