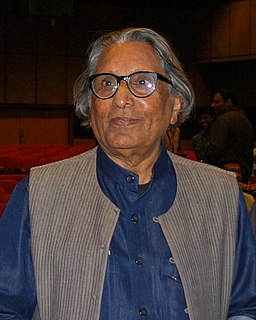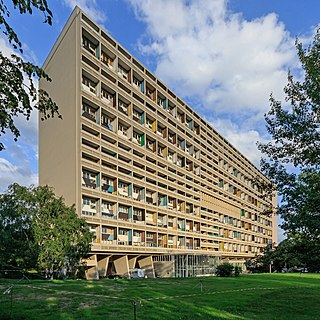Related Research Articles

Charles-Édouard Jeanneret, known as Le Corbusier, was a Swiss-French architect, designer, painter, urban planner, writer, and one of the pioneers of what is now regarded as modern architecture. He was born in Switzerland and became a French citizen in 1930. His career spanned five decades, and he designed buildings in Europe, Japan, India, and North and South America.

Oscar Ribeiro de Almeida Niemeyer Soares Filho, known as Oscar Niemeyer, was a Brazilian architect considered to be one of the key figures in the development of modern architecture. Niemeyer was best known for his design of civic buildings for Brasília, a planned city that became Brazil's capital in 1960, as well as his collaboration with other architects on the headquarters of the United Nations in New York. His exploration of the aesthetic possibilities of reinforced concrete was highly influential in the late 20th and early 21st centuries.

In urban planning, architecture, human geography, landscape architecture, and civil engineering, the term built environment, or built world, refers to the human-made environment that provides the setting for human activity, including homes, buildings, zoning, streets, sidewalks, open spaces, transportation options, and more. It is defined as "the human-made space in which people live, work, and recreate on a day-to-day basis."

Ronchamp is a commune in the Haute-Saône department in the region of Bourgogne-Franche-Comté in eastern France.

Roberto Burle Marx was a Brazilian landscape architect whose designs of parks and gardens made him world-famous. He is accredited with having introduced modernist landscape architecture to Brazil. He was known as a modern nature artist and a public urban space designer. His work had a great influence on tropical garden design in the 20th century. Water gardens were a popular theme in his work. He was deftly able to transfer traditional artistic expressions such as graphic design, tapestry and folk art into his landscape designs. He also designed fabrics, jewellery and stage sets.

Balkrishna Vithaldas Doshi OAL is an Indian architect. He is considered to be an important figure of Indian architecture and noted for his contributions to the evolution of architectural discourse in India. Having worked under Le Corbusier and Louis Kahn, he is a pioneer of modernist and brutalist architecture in India.

Pessac is a commune in the Gironde department in Nouvelle-Aquitaine in southwestern France. It is a member of the metropolis of Bordeaux, being the second-largest suburb of Bordeaux and located just southwest of it. Pessac is also home to the Montesquieu University, the Bordeaux Montaigne University, and the Institut d'études politiques de Bordeaux.

Poème électronique is an 8-minute piece of electronic music by composer Edgard Varèse, written for the Philips Pavilion at the 1958 Brussels World's Fair. The Philips corporation commissioned Le Corbusier to design the pavilion, which was intended as a showcase of their engineering progress. Le Corbusier came up with the title Poème électronique, saying he wanted to create a "poem in a bottle". Varèse composed the piece with the intention of creating a liberation between sounds and as a result uses noises not usually considered "musical" throughout the piece.
Space in landscape design refers to theories about the meaning and nature of space as a volume and as an element of design. The concept of space as the fundamental medium of landscape design grew from debates tied to modernism, contemporary art, Asian art and design as seen in the Japanese garden, and architecture.

The Poem of the Right Angle is a series of 19 paintings and corresponding writings composed by the influential Swiss-French architect Le Corbusier between 1947 and 1953 and first published in book format as a limited edition of 250 copies in 1955. Aside from his seminal manifesto Toward an Architecture, The Poem of the Right Angle is considered to be his most lucid synthesis of personal maxims.

The Villa Jeanneret-Perret is the first independent project by Swiss architect Le Corbusier. Built in 1912 in La Chaux-de-Fonds, Charles-Edouard Jeanneret's hometown, it was designed for his parents. Open to the public since 2005, the house is under the patronage of the Swiss National Commission for UNESCO and has been proposed by the Swiss Government for inscription on the World Heritage List.

Structuralism is a movement in architecture and urban planning that evolved around the middle of the 20th century. It was a reaction to Rationalism's (CIAM-Functionalism) perceived lifeless expression of urban planning that ignored the identity of the inhabitants and urban forms.
Flora Samuel is a British architect, author and academic. In 2009 she became the Head of the School of Architecture at Sheffield University, the first woman to hold the post. Prior to this, she worked for ten years at the Welsh School of Architecture, Cardiff. She was educated at Cambridge University.
Villa Meyer (1925–1926) is an unbuilt project which was supposed to be built in Neuilly-sur-Seine, in downtown Paris. Four designs were created for this house by Swiss architect Le Corbusier, but it was never built. This is the first project into which Le Corbusier incorporated "free plan" and "free facade" into his design. These ideas later become two of Corbusier's famous Five Points of Architecture. Domino Frame is also an outcome of this experimental design, which became the dominant design concept of Corbusier's later works.
Villa Sarabhai, or Villa de Madame Manorama Sarabhai, is a modernist villa located in Ahmedabad, India. Designed by the Swiss architect Le Corbusier, it was built between 1951 and 1955. It was built with an austere interior, a typical Le Corbusier design principle.
The Cité Frugès de Pessac(the Frugès Estate of Pessac), or Les Quartiers Modernes Frugès, is a housing development located in Pessac, a suburb of Bordeaux, France. It was commissioned by the industrialist Henri Frugès in 1924 as worker housing and designed by architects Le Corbusier and Pierre Jeanneret, who were responsible for the development's masterplan and individual buildings. It was intended as a testing ground for the ideas Le Corbusier had expressed in his 1922 manifesto Vers une Architecture and was his first attempt designing low-cost, mass-produced collective housing in his trademark aesthetic. Drawings of some of the buildings were subsequently included in the second edition of the text.
Le Corbusier's Five Points of Architecture is an architecture manifesto conceived by architect, Le Corbusier. It outlines five key principles of design that he considered to be the foundations of modern architectural discipline, which would be expressed though much of his designs.

Unité d'Habitation of Berlin is a 1958 apartment building located in Berlin, Germany, designed by Le Corbusier following his concept of Unité d'Habitation. Le Corbusier's Unité d'Habitation concept was materialised in four other buildings in France with a similar design. The building is constructed in béton brut and is part of the initial architecture style we know today as brutalism. The structure was built with on site prefab cast concrete panels and poured ceiling slabs. The Modulor system is the base measure of the Unité and Corbusier used not more than 15 Modulor measures to construct the entire structure form. Ultimately the work has been eliminated from Le Corbusier's oeuvre, which he confirmed himself until his death in 1965 and which has also been confirmed posthumous in 1967 in his last authorized publication of his work.

Plan Voisin was a planned redevelopment of Paris designed by French Swiss architect Le Corbusier in 1925. The redevelopment was planned to replace a large area of central Paris, on the Right Bank of the River Seine. Although it was never implemented, the project is one of Le Corbusier's most well known, and its principles inspired many other plans around the world

The Villa Le Lac, also known as the Villa "Le Lac" Le Corbusier, is a residential building on Lake Geneva in Corseaux, Canton of Vaud, Switzerland, designed by Swiss architects and cousins Le Corbusier and Pierre Jeanneret between 1923 and 1924 for Le Corbusier's parents. It is an example of residential Modern architecture and showcases three of Le Corbusier's Five Points of Architecture. The building is a designated Swiss Cultural Property of National Significance and was added to the UNESCO World Heritage List in 2016.
References
- ↑ "www.quondam.com/31/3123.htm". www.quondam.com. Retrieved 2019-04-24.
- ↑ Jenkins, Megan Elizabeth (March 2005). "Visual Narratives in the Promenade Architecturale".
- ↑ Moszant 2021.