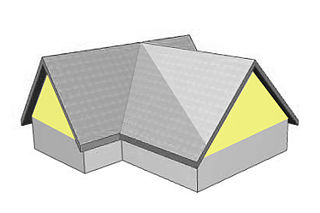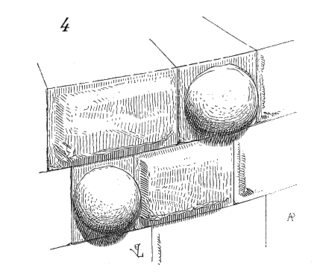
The Convent of Christ is a former Roman Catholic convent in Tomar, Portugal. Originally a 12th-century Templar stronghold, when the order was dissolved in the 14th century the Portuguese branch was turned into the Knights of the Order of Christ, that later supported Portugal's maritime discoveries of the 15th century. The convent and castle complex is a historic and cultural monument and was listed as a UNESCO World Heritage site in 1983.

The Ducal Castle in Szczecin, Poland, was the seat of the dukes of Pomerania-Stettin of the House of Pomerania (Griffins), who ruled the Duchy of Pomerania from 1121 to 1637.
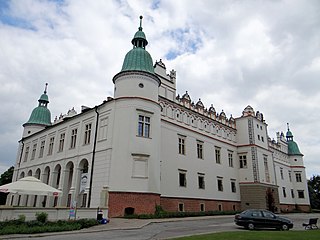
The Baranów Sandomierski Castle is a Mannerist castle located in the town of Baranów Sandomierski in the Subcarpathian Voivodship, south-eastern Poland. It is one of the most important Mannerist structures in the country. The castle is commonly known as the "little Wawel". Originally a residency of the Lubomirski family, it now serves as a historical museum, hotel and conference centre.
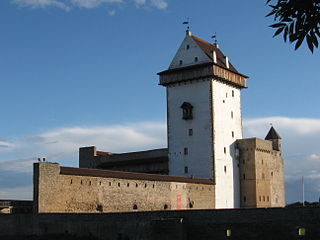
Hermann Castle (also Hermannsfeste, Herman Castle, Narva Castle, and Narva fortress. is a castle in Narva, eastern Estonia. It was founded in 1256 by the Danes and the first stone castle was built in the beginning of the 14th century. The German Livonian Teutonic knights order purchased the castle on 29 August 1346, and for most of its history the castle was German Teutonic.

The Sandomierz Royal Castle is a medieval structure in Sandomierz, Poland. It was built on a slope of Vistula River by Casimir III the Great and extended in the 16th century. The original building was blown up in 1656, leaving only the west wing standing. It was later transformed into a Renaissance styled residence with the west wing preserved as a museum.

Vao is a village in Väike-Maarja Parish, Lääne-Viru County, in northeastern Estonia.
The Dunajec river castles is a chain of thirteen medieval castles, built in southern Lesser Poland, along the Dunajec river. The castles protected the border between the Kingdom of Poland and the Kingdom of Hungary, as well as a very important international trade route, which went along the Dunajec and the Poprad all the way down to the Danube river. Most of the castles are in ruins now, and some have disappeared. Their history dates back to the period known as the Fragmentation of Poland in the early 12th century, when, according to his will, known as the Testament of Bolesław III Wrymouth, the country was divided into several provinces. The Dunajec river castles were located on the territory of two castellanies, Wojnicz and Nowy Sącz, in the extreme south of the Seniorate Province.
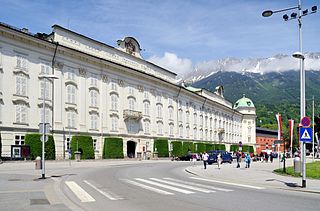
The Hofburg is a former Habsburg palace in Innsbruck, Austria, and considered one of the three most significant cultural buildings in the country, along with the Hofburg Palace and Schönbrunn Palace in Vienna. The Hofburg is the main building of a large residential complex once used by the Habsburgs that still includes the Noblewomen's Collegiate Foundation, the Silver Chapel, the Hofkirche containing Emperor Maximilian's cenotaph and the Schwarzen Mandern, the Theological University, the Tyrolean Folk Art Museum, Innsbruck Cathedral, the Congress, and the Hofgarten.

Bobrowniki Castle was built by the Teutonic Knights in the late fourteenth, early fifteenth centuries. Following the Peace of Thorn (1411), it was taken over by the Polish, later to become a residence of the local mayor. Since the eighteenth century the castle lies in ruins.
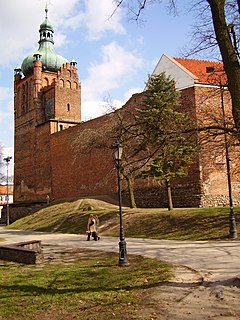
The Castle of the Masovian Dukes in Płock is a Gothic castle built under the reign of Casimir III the Great, becoming a stronghold of the Dukes of Masovia until the fifteenth century. The castle is located in the Princely Capital City of Płock, Masovian Voivodeship; in Poland.

The Castle of Warmian Bishops is a fortified castle from the 14th century located in the town of Lidzbark Warmiński, Warmian-Masurian Voivodeship, Poland. It is one of the most precious Gothic structures in the country and a popular destination for holidaymakers.

Kwidzyn Castle is a large brick gothic castle in the town of Kwidzyn, Poland. It is an example of Teutonic Knights' castles architecture.
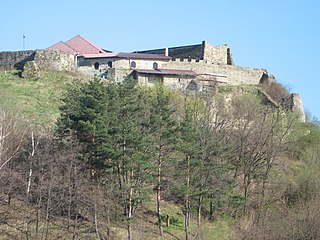
Dobczyce Castle is a castle in Dobczyce, Lesser Poland Voivodeship, in southern Poland. It is located on a rocky hill above Lake Dobczyce. The castle was first mentioned in written sources in 1362, but had been fortified since 1311. In the time of Casimir III the Great, the walls were from 5 to 9 meters thick, and the castle was a fortified stronghold. In 1398, the castle was the abode of King Władysław II Jagiełło and his wife Jadwiga. In 1473, for several months, Prince Casimir stayed here after returning from an unsuccessful expedition.

Castle of Warmian Bishops in Olsztyn is a castle built in the fourteenth-century in the Gothic architectural style. The castle had the role of being the administration headquarters for the Bishops of Warmia. The most well-known administrator was Nicolaus Copernicus between 1516 and 1521. The largest expository room is the refectory with a diamond vault built around 1520. Currently, the castle houses the Museum of the Warmian-Masurian Voivodeship.

Koło Castle - a Gothic castle, which according to Jan Długosz was raised by Casimir III the Great before the year of 1362. The castle secured the route from Greater Poland to Łęczyca, in the lowlands of the River Warta. The castle is located on an artificial hill on a meander of the River Warta. During the raising of the castle, the river had a number of tributaries in the area, which were important for the castle's strategic location.

Oświęcim Castle is a castle raised in the Medieval Ages on the top of a hill, on the right bank of the River Soła in Oświęcim.

Royal Castle in Szydłów - a castle located in Szydłów in Świętokrzyskie Voivodeship. The castle is located on a hill, on the bank of the River Ciekąca. The castle is located in the confinement of the town's fortification. The castle was largely used as living quarters which can be related to the interior courtyard and the large residential building.

Bytów Castle is a gothic Teutonic castle and a former stronghold for Pomeranian dukes.
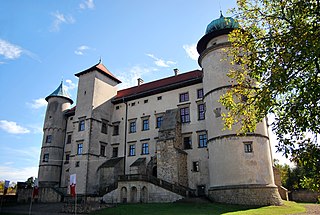
Nowy Wiśnicz Castle - a castle located on a forested hill by the River Leksandrówka in the village of Stary Wiśnicz, Lesser Poland Voivodeship; in Poland. The castle was raised by Jan Kmita in the second half of the fourteenth century. The castle was built in the Baroque architectural style with Renaissance elements. The castle was built on the plan of the quadrilateral with the inner courtyard. The castle has four towers, with one in each corner. The castle is surrounded by bastion fortifications and the main gate from the early 17th century.








