
Morningside Heights is a neighborhood on the West Side of Upper Manhattan in New York City. It is bounded by Morningside Drive to the east, 125th Street to the north, 110th Street to the south, and Riverside Drive to the west. Morningside Heights borders Central Harlem and Morningside Park to the east, Manhattanville to the north, the Manhattan Valley section of the Upper West Side to the south, and Riverside Park to the west. Broadway is the neighborhood's main thoroughfare, running north–south.
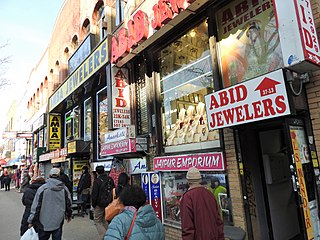
Jackson Heights is a neighborhood in the northwestern part of the borough of Queens in New York City. Jackson Heights is neighbored by North Corona to the east, Elmhurst to the south, Woodside to the west, northern Astoria (Ditmars-Steinway) to the northwest, and East Elmhurst to the north and northeast. Jackson Heights has an ethnically diverse community, with half the population having been foreign-born since the 2000s. The New York Times has called it "the most culturally diverse neighborhood in New York, if not on the planet." According to the 2010 United States Census, the neighborhood has a population of 108,152.

The Dunbar Apartments, also known as the Paul Laurence Dunbar Garden Apartments or Dunbar Garden Apartments, is a complex of buildings located on West 149th and West 150th Streets between Frederick Douglass Boulevard/Macombs Place and Adam Clayton Powell Jr. Boulevard in the Harlem neighborhood of Manhattan, New York City. They were built by John D. Rockefeller Jr. from 1926 to 1928 to provide housing for African Americans, and was the first large cooperative aimed at that demographic. The buildings were designed by architect Andrew J. Thomas and were named in honor of the noted African American poet Paul Laurence Dunbar.

The Robb House, located at 23 Park Avenue on the corner of East 35th Street in the Murray Hill neighborhood of Manhattan, New York City is a townhouse built in 1888-92 and designed in the Italian Renaissance revival style by McKim, Mead & White, with Stanford White as the partner-in-charge.
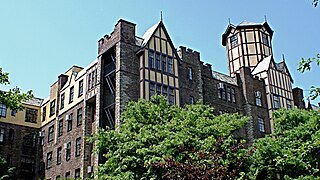
Hudson View Gardens is a cooperative apartment complex located on Pinehurst Avenue and Cabrini Boulevard in the near vicinity of West 183rd and 185th Streets, located in the Hudson Heights subsection of the Washington Heights neighborhood in Manhattan, New York City. It overlooks the Hudson River to the west and Bennett Park – which includes Manhattan's highest natural point – to the east. The complex was constructed as a housing cooperative from 1923 to 1925. In 2016 it was listed on the National Register of Historic Places.

The Majestic is a cooperative apartment building at 115 Central Park West, between 71st and 72nd Streets, adjacent to Central Park on the Upper West Side of Manhattan in New York City. It was constructed from 1930 to 1931 and was designed by the firm of Irwin S. Chanin in the Art Deco style. The Majestic is 30 stories tall, with twin towers rising from a 19-story base. The building is a contributing property to the Central Park West Historic District, a National Register of Historic Places–listed district, and is a New York City designated landmark.

Garden School is a co-educational independent school in East Elmhurst and Jackson Heights, Queens, New York City offering a K-12 education.

555 Edgecombe Avenue is an apartment building at the southwest corner of Edgecombe Avenue and 160th Street in the Washington Heights neighborhood of Manhattan in New York City. It was originally known as the Roger Morris Apartments when it was built in 1914–16 – after the retired British Army officer who built the nearby Morris-Jumel Mansion – and was designed by Schwartz & Gross, who specialized in apartment buildings. The building was declared a National Historic Landmark under the name Paul Robeson Residence in 1976, and it became a New York City designated landmark in 1993.

Queens Plaza is a plaza straddling the western end of Queens Boulevard in Long Island City, Queens, between 21st Street and Jackson Avenue/Northern Boulevard. The Queensboro Bridge starts near the middle of the plaza. It has a New York City Subway stop for the E, F, <F>, and R trains, the Queens Plaza station below ground along the eastern edge, and another stop for the 7, <7>, N and W trains, the Queensboro Plaza station above the west central part of the plaza on elevated tracks.

Hubert, Pirrson & Company was a New York City architectural firm, founded by Philip Gengembre Hubert (1830–1911) and James W. Pirrson (1833–1888), which was active from c.1870 to 1888. It was later known as Hubert, Pirsson and Company, and Hubert, Pirrson & Haddick from 1888-1898. Active during New York City's "Gilded Age", the firm produced many of the city’s finest buildings, including hotels, churches and residences, and were especially noted for their luxury co-operative apartments and residential hotels.
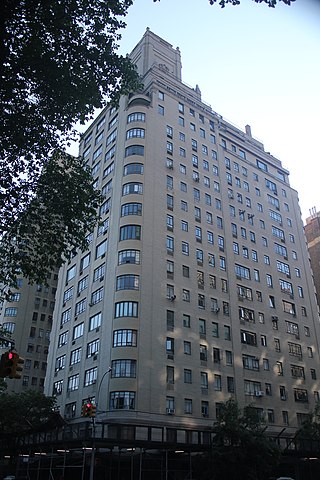
The Normandy is a cooperative apartment building at 140 Riverside Drive, between 86th and 87th Streets, adjacent to Riverside Park on the Upper West Side of Manhattan in New York City. Designed by architect Emery Roth in a mixture of the Art Moderne and Renaissance Revival styles, it was constructed from 1938 to 1939. The building was developed by a syndicate composed of Henry Kaufman, Emery Roth, Samson Rosenblatt, and Herman Wacht. The Normandy is 20 stories tall, with small twin towers rising above the 18th story. The building is a New York City designated landmark.
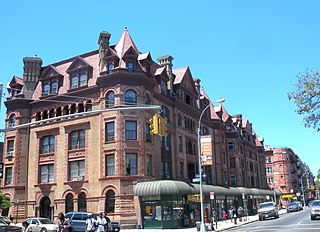
The Alhambra Apartments is an apartment building at 500–518 Nostrand Avenue in the Bedford–Stuyvesant neighborhood of Brooklyn, New York.
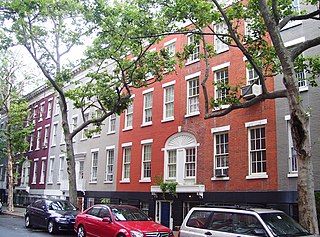
The MacDougal–Sullivan Gardens Historic District is a small historic district consisting of 22 houses located at 74–96 MacDougal Street and 170–188 Sullivan Street between Houston and Bleecker Streets in the South Village area of the Greenwich Village neighborhood of Manhattan, New York City.
Andrew Jackson Thomas (1875–1965) was a self-taught American architect who was known for designing low-cost apartment complexes that included green areas in the first half of the twentieth century.

The Treadwell Farm Historic District is a small historic district located on parts of East 61st and East 62nd Street between Second and Third Avenues, in the Upper East Side neighborhood of the borough of Manhattan in New York City.

Phipps Garden Apartments is an apartment complex in Sunnyside Gardens, Queens, New York City. It was built in 1931 by Phipps Houses, a philanthropic organization of the Phipps family to build model tenements for working-class families, along with Henry Wright of Sunnyside Gardens. It is located on 39th Avenue between 50th and 52nd Streets, adjacent to Sunnyside Gardens Park and Sunnyside Yard. Designed by Clarence Stein, The brick buildings feature intricate brick work and curved steel fire escapes. The buildings enclose a landscaped courtyard by landscape architect Marjorie Sewell Cautley.

The Gainsborough Studios, also known as 222 Central Park South, is a residential building on Central Park South, just east of Columbus Circle, in Midtown Manhattan, New York City. Designed by Charles W. Buckham, the building is 16 stories tall with 34 apartments. Named after English painter Thomas Gainsborough, the building is one of several in Manhattan that were built in the early 20th century as both studios and residences for artists.
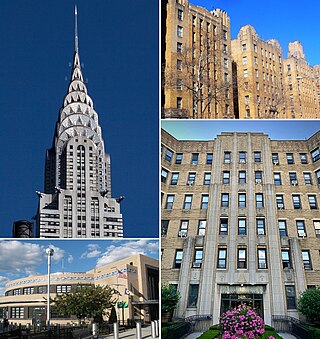
Art Deco architecture flourished in New York City during the 1920s and 1930s. The style broke with many traditional architectural conventions and was characterized by verticality, ornamentation, and building materials such as plastics, metals, and terra cotta. Art Deco is found in government edifices, commercial projects, and residential buildings in all five boroughs. The architecture of the period was influenced by worldwide decorative arts trends, the rise of mechanization, and New York City's 1916 Zoning Resolution, which favored the setback feature in many buildings.

The Rockefeller Apartments is a residential building at 17 West 54th Street and 24 West 55th Street in the Midtown Manhattan neighborhood of New York City. Designed by Wallace Harrison and J. André Fouilhoux in the International Style, the Rockefeller Apartments was constructed between 1935 and 1936. The complex was originally designed with 138 apartments.

The Beaux-Arts Apartments are a pair of apartment towers on 307 and 310 East 44th Street in the East Midtown and Turtle Bay neighborhoods of Manhattan in New York City. Designed by Raymond Hood and Kenneth Murchison, the Beaux-Arts Apartments were constructed between 1929 and 1930. The complex was originally designed with 640 apartments.





















