
Kenzō Tange was a Japanese architect and winner of the 1987 Pritzker Prize for Architecture. He was one of the most significant architects of the 20th century, combining traditional Japanese styles with modernism, and designed major buildings on five continents. His career spanned the entire second half of the twentieth century, producing numerous distinctive buildings in Tokyo, other cities both in Japan and around the world, as well as ambitious physical plans for Tokyo and its environments.
The year 1965 in architecture involved some significant architectural events and new buildings.

Constantinos A. Doxiadis, often cited as C. A. Doxiadis, was a Greek architect and urban planner. During the 1960s, he was the lead architect and planner of Islamabad, which was to serve as the new capital city of Pakistan. He was later known as the father of ekistics, which concerns the multi-aspect science of human settlements.
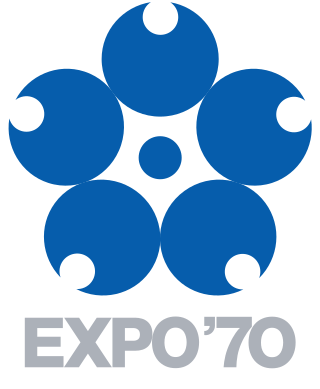
The Japan World Exposition, Osaka, 1970 or Expo '70 was a world's fair held in Suita, Osaka Prefecture, Japan between 15 March and 13 September 1970. Its theme was "Progress and Harmony for Mankind." In Japanese, Expo '70 is often referred to as Ōsaka Banpaku (大阪万博). It was the first world's fair held in Japan and in Asia.
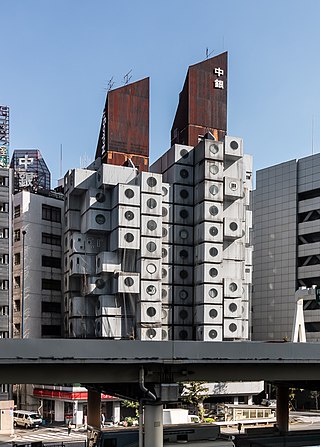
Metabolism was a post-war Japanese biomimetic architectural movement that fused ideas about architectural megastructures with those of organic biological growth. It had its first international exposure during CIAM's 1959 meeting and its ideas were tentatively tested by students from Kenzo Tange's MIT studio.

Jacob Berend "Jaap" Bakema was a Dutch modernist architect, notable for design of public housing and involvement in the reconstruction of Rotterdam after the Second World War.

The 1963 Skopje earthquake was a 6.1 moment magnitude earthquake which occurred in Skopje, SR Macedonia, then part of the SFR Yugoslavia, on July 26, 1963, which killed over 1,070 people, injured between 3,000 and 4,000 and left more than 200,000 people homeless. About 80 percent of the city was destroyed.
Živko Popovski was the most prominent Macedonian architect after the Second World War. He was a professor at the Architectural Faculty in Skopje. He worked with Dutch architects and CIAM alumni Jo_van_den_Broek and Jaap Bakema. His most famous works are the Skopje Shopping Center (GTC), Pensioner's Home in Ohrid, and the reconstructed Culture Center "Grigor Prlichev" in Ohrid.

Structuralism is a movement in architecture and urban planning that evolved around the middle of the 20th century. It was a reaction to Rationalism's (CIAM-Functionalism) perceived lifeless expression of urban planning that ignored the identity of the inhabitants and urban forms.

The groups of people who have settled or controlled the territory of modern-day North Macedonia have influenced the country in many ways, one of the most visible being architecture. These groups of people include the Paionians, Illyrians, Ancient Macedonians, Romans, Byzantines, Bulgarians, Serbs, Ottomans, Yugoslavs, and ethnic Macedonians.

Kiyonori Kikutake was a prominent Japanese architect known as one of the founders of the Japanese Metabolist group. He was also the tutor and employer of several important Japanese architects, such as Toyo Ito, Shōzō Uchii and Itsuko Hasegawa.

Georgi Konstantinovski was a Macedonian architect, writer and educator. He graduated from the SS Cyril and Methodius University, Faculty of Architecture in Skopje in 1956 and received his Master of Architecture Degree from Yale University, under the mentorship of Paul Rudolph and Serge Chermayeff, in 1965. His early works are stylistically considered Brutalist. In New York City, he worked and collaborated with I. M. Pei, Henry Cobb Jr., and Araldo Cossutta.

The Transportation Center Skopje, or Skopje railway station (Macedonian: Транспортен центар Скопје Transporten centar Skopje, is the main central passenger railway station and bus terminal in the Republic of North Macedonia capital Skopje. It was built after the 1963 Skopje earthquake that destroyed the original station buildings, and much of the city. There are 10 tracks placed on a massive concrete bridge 2 kilometres long. The station is served by Long-distance trains to Belgrade, Thessaloniki, Athens and Ljubljana, and Express routes to Thessaloniki, via Vienna that serve Skopje twice daily, once going to Thessaloniki and second time returning to Vienna, passing through Belgrade and Ljubljana. The Skopje railway station is 15 min walking from the main square Makedonija.
Mimoza Nestorova-Tomić was a Macedonian architect, planner, and urban designer, who played a significant role in the masterplan and reconstruction of Skopje after the 1963 earthquake. Initially she worked specifically in the team for social planning with Polservice, the Polish consultants, alongside Kenzo Tange, the winner of a United Nations international competition for the reconstruction of Skopje. She got the job as an independent designer and manager of City Office of Urbanism in Skopje in 1965. In the period 1986–1989 Nestorova-Tomić was the director of City Office of Urbanism in Skopje.

Slavko Brezoski was a Macedonian architect, urban planner, painter, writer and educator known for his works in the genre of modern architecture realised during the middle of the 20th century in modern-day North Macedonia, Serbia, Croatia, Brazil and Libya. He was a professor and Dean at the Faculty of Architecture at the Ss. Cyril and Methodius University of Skopje.
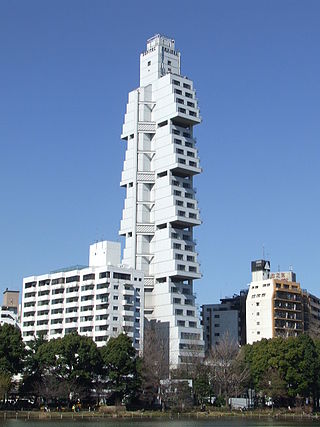
Hotel Sofitel Tokyo (ホテルソフィテル東京) was a hotel high-rise building in Taito-ku, Tokyo. It was established in 1994 as Hotel Cosima with 71 rooms on 26 cantilever floors. In 1999 it was purchased by Accor Group. After a brief refurbishment it was reopened as 4-star hotel in September 2000, but was soon closed in December 2006 and was demolished between February 2007 and May 2008.
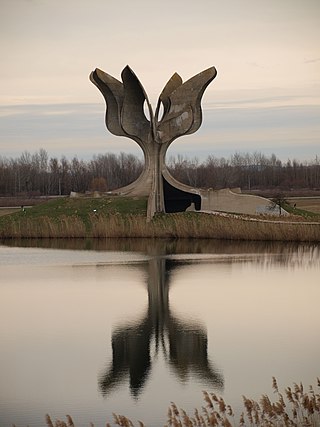
The architecture of Yugoslavia was characterized by emerging, unique, and often differing national and regional narratives. As a socialist state remaining free from the Iron Curtain, Yugoslavia adopted a hybrid identity that combined the architectural, cultural, and political leanings of both Western liberal democracy and Soviet communism.

Japan and Yugoslavia enjoyed friendly relations until the breakup of Yugoslavia in 1992. Japan appreciated Socialist Yugoslavia's independent non-aligned foreign policy stance.
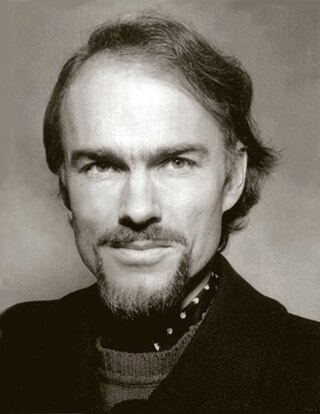
Arnulf Lüchinger is a Swiss-Dutch architect, author and editor of architectural publications. He recognized Structuralism in architecture as a new trend and launched it internationally. Since 1970 he has lived with his family in The Hague.
The Hawai'i Hochi Building is a notable edifice that exemplifies a meld of Brutalist aesthetics with the tropical ambiance of Hawaii. Located at 917 Kokea St., Honolulu, Hawaii, the building was conceived by the distinguished Japanese architect Kenzo Tange, a laureate of the Pritzker Prize, and was constructed in 1972, marking it one of Tange's two completed architectural ventures in the United States. Initially, it served as the headquarters for the Hawaii Hochi Newspaper, a publication with deep roots in the Japanese immigrant community in Hawaii, reflecting a broader socio-cultural narrative through its architectural design. Over time, the Hawaii Hochi Building has garnered attention from architectural scholars as well as preservationists. Educational initiatives, such as workshops at Yale School of Architecture, have leveraged the building as a case study for exploring adaptive reuse strategies, underscoring itssignificance in the realm of Brutalist architecture. Its narrative continues to evolve with the recent relocations of Hawaii Hochi, Ltd., indicating a transition in its functional history while maintaining its emblematic architectural essence..





















