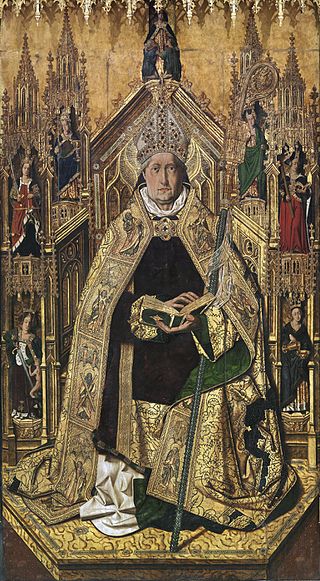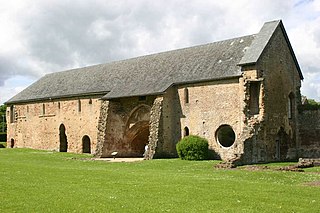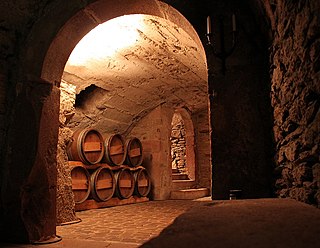
Abbot is an ecclesiastical title given to the head of an independent monastery for men in various Western Christian traditions. The name is derived from abba, the Syriac form of the Hebrew ab, and means "father". The female equivalent is abbess.

An abbey is a type of monastery used by members of a religious order under the governance of an abbot or abbess. Abbeys provide a complex of buildings and land for religious activities, work, and housing of Christian monks and nuns.

The Breakers is a Gilded Age mansion located at 44 Ochre Point Avenue, Newport, Rhode Island, US. It was built between 1893 and 1895 as a summer residence for Cornelius Vanderbilt II, a member of the wealthy Vanderbilt family.

A great hall is the main room of a royal palace, castle or a large manor house or hall house in the Middle Ages, and continued to be built in the country houses of the 16th and early 17th centuries, although by then the family used the great chamber for eating and relaxing. At that time the word "great" simply meant big and had not acquired its modern connotations of excellence. In the medieval period, the room would simply have been referred to as the "hall" unless the building also had a secondary hall, but the term "great hall" has been predominant for surviving rooms of this type for several centuries, to distinguish them from the different type of hall found in post-medieval houses. Great halls were found especially in France, England and Scotland, but similar rooms were also found in some other European countries.

The Wedding Feast at Cana, by Paolo Veronese, is a representational painting that depicts the biblical story of the Wedding at Cana, at which Jesus miraculously converts water into red wine. Executed in the Mannerist style (1520–1600) of the late Renaissance, the large-format oil painting comprehends the stylistic ideal of compositional harmony, as practised by the artists Leonardo, Raphael, and Michelangelo.

In woodworking, a trestle table is a table consisting of two or three trestle supports, often linked by a stretcher, over which a board or tabletop is placed. In the Middle Ages, the trestle table was often little more than loose boards over trestle legs for ease of assembly and storage. This simple, collapsible style remained the most common Western form of table until the 16th century, when the basic trestle design gave way to stronger frame-based structures such as gateleg and refectory tables. Ease of assembly and storage has made it the ideal occasional table, and it remains a popular form of dining table, as those seated are not so inconvenienced as they might be with the more usual arrangement of a fixed leg at each corner.

Thoronet Abbey is a former Cistercian abbey built in the late twelfth and early thirteenth century, now restored as a museum. It is sited between the towns of Draguignan and Brignoles in the Var Department of Provence, in southeast France. It is one of the three Cistercian abbeys in Provence, along with the Sénanque Abbey and Silvacane, that together are known as "the Three Sisters of Provence."

Cleeve Abbey is a medieval monastery located near the village of Washford, in Somerset, England. It is a Grade I listed building and has been scheduled as an ancient monument.

A refectory is a dining room, especially in monasteries, boarding schools and academic institutions. One of the places the term is most often used today is in graduate seminaries. The name derives from the Latin reficere "to remake or restore," via Late Latin refectorium, which means "a place one goes to be restored".

Bebenhausen Abbey is a former Cistercian monastery complex located in Bebenhausen, Baden-Württemberg, Germany. The complex is also the location of Bebenhausen Palace, a hunting retreat created and maintained by two Kings of Württemberg. The complex was named a historic monument in 1974.

Maillezais Cathedral is a ruined Roman Catholic church in the commune of Maillezais in the Vendée, France. Formerly the site of the Abbey of Saint-Pierre, the site grew from the 10th century abbey to the cathedral completed in the 15th century, with the many structures at the site abandoned by the end of the 17th century. Today's ruins consist of a cathedral, refectory, dormitory, kitchen, cellars, turrets and ramparts. The cathedral has been declared a heritage monument in reflection of its Romanesque and Gothic architectural form. It was designated a monument historique on 30 January 1924. The cathedral belonged to the Diocese of Luçon, with Roman Rites, and with St. Peter as the patron saint.

Nea Moni is an 11th-century monastery on the island of Chios that has been recognized as a UNESCO World Heritage Site. It is located on the Provateio Oros Mt. in the island's interior, about 15 km from Chios town. It is well known for its mosaics, which, together with those at Daphni and Hosios Loukas, are among the finest examples of "Macedonian Renaissance" art in Greece.

Lubiąż Abbey is a former Cistercian monastery in Lubiąż, in the Lower Silesian Voivodeship of southwestern Poland, located about 54 km (34 mi) northwest of Wrocław. The monastery is considered to be one of the largest of its kind with a 223 m long main facade.
Italian Baroque interior design refers to high-style furnishing and interior decorating carried out in Italy during the Baroque period, which lasted from the early 17th to the mid-18th century. In provincial areas, Baroque forms such as the clothes-press or armadio continued to be used into the 19th century.
Italian Rococo interior design refers to interior decoration in Italy during the Rococo period, which went from the early 18th century to around the 1760s.
Italian Neoclassical interior design refers to furnishing and interior decorating trends in Italy which occurred during the Neoclassical period

A buttery was originally a large cellar room under a monastery, in which food and drink were stored for the provisioning of strangers and passing guests. Nathan Bailey's An Universal Etymological English Dictionary gives "CELLARIST – one who keeps a Cella, or Buttery; the Butler in a religious House or Monastery." As the definition in John Stevens's The History of the Antient Abbeys shows, its initial function was to feed and water the guests rather than monks: "The Buttery; the Lodging for Guests". In a monastery a buttery was thus the place from which travellers would seek 'doles' of bread and weak ale, given at the exterior buttery door. The task of doling out this free food and drink would be the role of the butterer. At larger monasteries there would also be a basic hostelry, where travellers could sleep for free.

The Monastery of Sant Jeroni de Cotalba is a monastic building of Valencian Gothic, Mudéjar, Renaissance, Baroque and Neoclassical styles constructed between the 14th and 18th centuries, located in the municipal area of Alfauir, (Valencia), Spain, about 8 km. from the well-known city of Gandia.

The Italian Renaissance painter Domenico Ghirlandaio painted the Last Supper of Jesus three times in separate fresco paintings in or near Florence. The oldest of the three is located in the Badia di Passignano (1476). The next painting is the most famous one, painted in the refectory of the Convent of the Ognissanti (1480). The last painting is found at the Convent of San Marco (1486). The last two paintings are found in Florence itself.

Praglia Abbey is a Benedictine monastery in the frazione of Bresseo in Teolo, Province of Padua, Italy. It is located at the foot of the Euganean Hills, some 12 kilometers southwest of Padua, and four kilometers from Abano Terme.



















