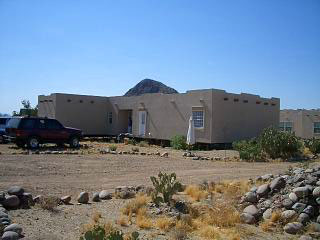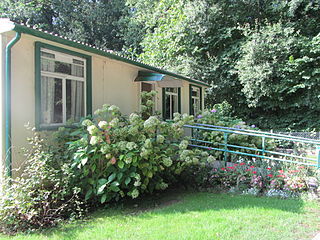
A modular building is a prefabricated building that consists of repeated sections called modules. Modularity involves constructing sections away from the building site, then delivering them to the intended site. Installation of the prefabricated sections is completed on site. Prefabricated sections are sometimes placed using a crane. The modules can be placed side-by-side, end-to-end, or stacked, allowing for a variety of configurations and styles. After placement, the modules are joined together using inter-module connections, also known as inter-connections. The inter-connections tie the individual modules together to form the overall building structure.
Prefabrication is the practice of assembling components of a structure in a factory or other manufacturing site, and transporting complete assemblies or sub-assemblies to the construction site where the structure is to be located. Some researchers refer it to “various materials joined together to form a component of the final installation procedure“.

Dwell is a design and technology brand. It was launched with a magazine in October 2000 by CEO Lara Hedberg Deam with architecture and design critic Karrie Jacobs as its editor-in-chief. In August 2002, Jacobs left the magazine and was replaced by senior editor Allison Arieff. After Arieff, Sam Grawe held the position from 2006 to 2011, followed by Amanda Dameron from 2011 to 2017. William Hanley became the editor-in-chief in 2019.

Prefabricated homes, often referred to as prefab homes or simply prefabs, are specialist dwelling types of prefabricated building, which are manufactured off-site in advance, usually in standard sections that can be easily shipped and assembled. Some current prefab home designs include architectural details inspired by postmodernism or futurist architecture.

Manufactured housing is a type of prefabricated housing that is largely assembled in factories and then transported to sites of use. The definition of the term in the United States is regulated by federal law : "Manufactured homes are built as dwelling units of at least 320 square feet (30 m2) in size with a permanent chassis to assure the initial and continued transportability of the home." The requirement to have a wheeled chassis permanently attached differentiates "manufactured housing" from other types of prefabricated homes, such as modular homes.

A prefabricated building, informally a prefab, is a building that is manufactured and constructed using prefabrication. It consists of factory-made components or units that are transported and assembled on-site to form the complete building. Various materials were combined to create a part of the installation process.
James Garrison is an American architect and educator who lives, practices, and teaches in Brooklyn, New York. He has two children: Emma Garrison, a marine biologist, and Brendan Garrison, a writer.
Offsite construction refers to the planning, design, manufacture and assembly of building elements at a location other than their final installed location to support the rapid speed of, and efficient construction of a permanent structure. Such building elements may be prefabricated offsite in a different location and transported to the site or prefabricated on the construction site and then transported to their final location. Offsite construction is characterized by an integrated planning and supply chain optimization strategy. Offsite manufacturing (OSM), offsite production (OSP) and offsite fabrication (OSF) are terms used when referring primarily to the factory work proper.

Cemesto is a sturdy, lightweight, waterproof and fire-resistant composite building material made from a core of sugar cane fiber insulating board, called Celotex, surfaced on both sides with asbestos cement. It was originally developed by the Celotex Corporation and first introduced to the market in 1937.
Peter DeMaria is an American architect and artist known for his non-conventional use of materials and construction/fabrication methodologies.

Modular construction is a construction technique which involves the prefabrication of 2D panels or 3D volumetric structures in off-site factories and transportation to construction sites for assembly. This process has the potential to be superior to traditional building in terms of both time and costs, with claimed time savings of between 20 and 50 percent faster than traditional building techniques.

Carl Koch was a noted American architect. He was most associated with the design of prefabricated homes and development of the Techcrete building system.
Joseph Tanney is an American architect based in New York City. He is known for his work in prefabricated housing. He gained international attention with the Dwell Home, the winner of a 2003 international competition, which is considered a modern prefab icon.

Prefabs were a major part of the delivery plan to address the United Kingdom's post–World War II housing shortage. They were envisaged by war-time prime minister Winston Churchill in March 1944, and legally outlined in the Housing Act 1944.
Commercial Modular Buildings are code-compliant, non-residential structures that are 60% to 90% completed offsite in a factory-controlled environment. They are then transported or shipped to a final destination where the modules are then erected onto a concrete foundation to form a finished building. The word "modular" does not describe a building type or style; it simply describes a means of construction.

The Excalibur Estate was a post-war 1940s housing estate of 189 prefabricated houses in Catford, South London. The estate contained the last sizeable collection of post-war prefabricated houses in the United Kingdom. In 2011, Lewisham Council approved a plan to replace the prefabs with 371 houses, with demolition scheduled to begin in 2013. English Heritage has granted listed building status to six of the "prefab" houses. The proposed demolition led to campaigns by residents, English Heritage and the Twentieth Century Society to save the properties, with an unsuccessful legal challenge to prevent redevelopment, and a return to parkland, if they were demolished. Apart from the six with Grade II listing, all the buildings are due for demolition, and the redeveloped estate completed, by the mid 2020's.
Rocio Romero is a Chilean-American designer who has designed prefabricated homes in a modern aesthetic, utilizing kit housing to control both cost and offer flexibility for local ordinances. Her rebirth of the kit house was praised by Karrie Jacobs, founding editor in chief of Dwell magazine.

USA House is a term used to refer to a United States government program to assemble American-manufactured prefabricated houses in the United Kingdom to alleviate that country's homeless problem in the 1940s. The scheme was known as Houses for Britain.
Lindal Cedar Homes is an American manufacturer of prefabricated post-and-beam homes. Since 1950s it is the largest North American manufacturer of prefabricated cedar homes. In the 1960s it was the largest US manufacturer of A-frame houses. The company operates as a third-generation, family-owned private company.
The industrialization of construction is the process through which construction aims to improve productivity through increased mechanization and automation. The process commonly involves modularization, prefabrication, preassembly, and mass production.









