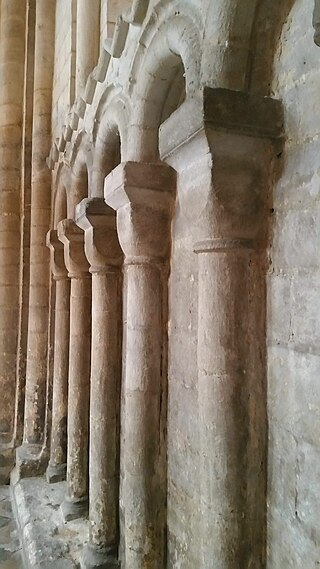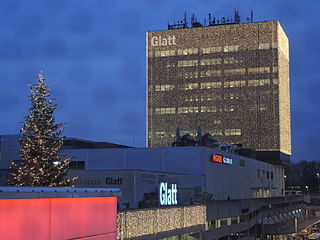
Langley Park is an unincorporated area and census-designated place (CDP) in Prince George's County, Maryland, United States. It is located inside the Capital Beltway, on the northwest edge of Prince George's County, bordering Montgomery County. Per the 2020 census, the population was 20,126.

An arcade is a succession of contiguous arches, with each arch supported by a colonnade of columns or piers. Exterior arcades are designed to provide a sheltered walkway for pedestrians. The walkway may be lined with retail stores. An arcade may feature arches on both sides of the walkway. Alternatively, a blind arcade superimposes arcading against a solid wall. Blind arcades are a feature of Romanesque architecture that influenced Gothic architecture. In the Gothic architectural tradition, the arcade can be located in the interior, in the lowest part of the wall of the nave, supporting the triforium and the clerestory in a cathedral, or on the exterior, in which they are usually part of the walkways that surround the courtyard and cloisters.

Roppongi Hills is a development project in Tokyo and one of Japan's largest integrated property developments, located in the Roppongi district of Minato, Tokyo.

Little Italy is a neighborhood in Downtown San Diego, California, that was originally a predominantly Italian and Portuguese fishing neighborhood. It has since been gentrified and is now a popular neighborhood full of Italian restaurants and grocery stores, home design stores, art galleries and residential units.

Southdale Center is a shopping mall located in Edina, Minnesota, a suburb of the Twin Cities. It opened in 1956 and is both the first and the oldest fully enclosed, climate-controlled shopping mall in the United States. Southdale Center has 1,297,608 square feet of leasable retail space, and contains 106 retail tenants. The mall is owned by Simon Property Group and the anchor stores are Macy's, Dave & Buster's, AMC Theatres, Hennepin Service Center, and Life Time Athletic.

The Belém Cultural Center is a complex of artistic venues located in Belém in the city of Lisbon, Portugal. It is the largest building with cultural facilities in Portugal, with over 140,000 m2 (1,500,000 sq ft) of usable space. The centre was initially built to accommodate the programme of Portugal's Presidency of the European Council in 1992, but with the long-term goal of providing permanent venues for conferences, exhibitions and performance arts, in addition to meeting halls, shops and cafés.

The Americana at Brand is a large shopping, dining, entertainment and residential complex in Glendale, California. The property was built and is owned and operated by Los Angeles businessman Rick J. Caruso and his company Caruso Affiliated. Caruso Affiliated has built and operates many other projects, including The Grove at Farmers Market in Los Angeles. The Americana at Brand's 82 retail shops include Barneys New York, Nordstrom, XXI Forever, and David Yurman; its restaurants include Din Tai Fung, Bourbon Steak by Michael Mina, and Katsuya; the complex comprises 100 condominiums and 242 luxury apartments.
Wiel Arets is a Dutch architect, architectural theorist, urbanist, industrial designer and the former Dean of the College of Architecture at the Illinois Institute of Technology in Chicago, in the United States of America. Arets was previously the 'Professor of Building Planning and Design' at the Berlin University of the Arts (UdK), Germany, and studied at the Technical University of Eindhoven, graduating in 1983. The same year later he founded Wiel Arets Architects, a multidisciplinary architecture and design studio, today with studios in Amsterdam, Maastricht, Munich, and Zürich. From 1995-2002 he was the Dean of the Berlage Institute in Rotterdam, where he introduced the idea of 'progressive-research' and co-founded the school's architectural journal named HUNCH.
Diener & Diener is an architectural firm established in Basel, Switzerland in 1942. The second generation of Diener & Diener has been active since 1980. The Basel office, along with its subsidiary in Berlin, has been headed by Roger Diener, since 2011, together with Terese Erngaard, Andreas Rüedi, and Michael Roth.

The Chaprais or Chaprais is a district of Besançon, which was developed from the second half of the 19th century. Located in north-east of the historic center, it has 15,500 inhabitants which makes the second bigger area of the city

Rudolf Fränkel, often anglicised as Rudolf or Rudolph Frankel was a German-Jewish architect who was among the leaders of the pre-war avant-garde movement in Berlin. He later emigrated to Bucharest, London and the United States, where he became an Architecture professor at Miami University, Ohio.

Vittorio Magnago Lampugnani is an architect, architectural theorist and architectural historian as well as a professor emeritus for the History of Urban Design at the Swiss Federal Institute of Technology Zurich. He practices and promotes a formally disciplined, timelessly classic, and aesthetically sustainable form of architecture, one without modernist or postmodernist extravagances. As an author and editor of several acclaimed works of architectural history and theory, his ideas are widely cited.
Westbury Square was a shopping center located on a 7.5-acre (3.0 ha) site near the intersection of Chimney Rock Road and West Bellfort Avenue, in the Westbury neighborhood in the Brays Oaks district of Southwest Houston, Texas. It was built as a part of Westbury Section 3.

Shanghai International Finance Center, usually abbreviated as Shanghai IFC, is a commercial building complex and a shopping center located at 8 Century Avenue, Lujiazui, Pudong, Shanghai, China. It incorporates two tower blocks at 249.9 metres (820 ft) and 259.9 metres (853 ft) housing offices and a hotel, and an 85-metre (279 ft) tall multi-storey building behind and between the two towers.

The Glattzentrum, more formally known as the Einkaufszentrum Glatt or Glatt shopping centre, is a shopping mall located in the Glatt Valley close to the Swiss city of Zurich. Politically, the mall is situated in the municipality of Wallisellen.

ABQ Uptown is an outdoor luxury shopping mall owned by Simon Property Group in Albuquerque, New Mexico. It is one of four malls located in the Albuquerque area, and houses 51 different stores. Its anchor tenants include J.Crew, The North Face, and Lush, as well as the only Apple Store in New Mexico. The outdoor environment of this mall includes music, lights and seasonal decorations.

Hiranandani Gardens is an upmarket township consisting of condominiums, penthouses, bungalows and commercial complexes in Powai in the city of Mumbai. Hiranandani was constructed by the Hiranandani Group and can be accessed by JVLR from the North and LBS Marg from the South.
River Oaks District is an outdoor shopping complex of global luxury brands in Houston, Texas, comprising 252,000 square feet of retail space with boutique styled shops, restaurants, sidewalk cafes, and an iPic movie theater among an expanding list of tenants. Additionally, there is 92,000 square feet of office space and two 5-story buildings with 279 residential apartments called Grey House, in the 650,000 square foot mixed-use development. River Oaks District was developed and is managed by commercial real estate firm OliverMcMillan, LLC. The design team included architectural firms Gensler, Pappageorge Haymes, the landscape architecture firm of Hoerr Schaudt, and engineering firm of Walter P Moore. Instead of a large anchor store, the developers opted for multiple smaller, high-end anchors.

Gloucester Quays is an outlet shopping centre on St Ann Way, Gloucester, in the area of the city formerly known as High Orchard.

















