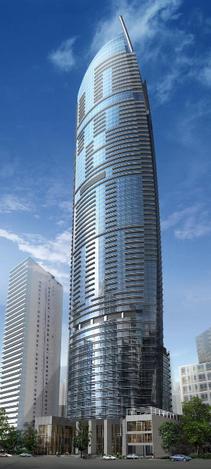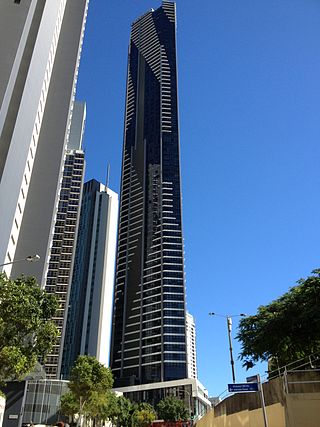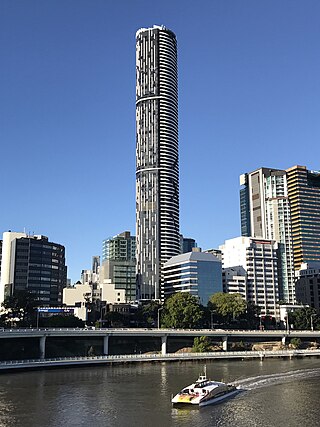
Harry Seidler was an Austrian-born Australian architect who is considered to be one of the leading exponents of Modernism's methodology in Australia and the first architect to fully express the principles of the Bauhaus in Australia.

Brisbane is the capital and most populous city of Queensland and the third-most populous city in Australia and Oceania, with a population of approximately 2.6 million. Brisbane lies at the centre of South East Queensland, which includes several other regional centres and cities. The central business district is situated within a peninsula of the Brisbane River about 15 km (9 mi) from its mouth at Moreton Bay. Brisbane is located in the hilly floodplain of the Brisbane River Valley between Moreton Bay and the Taylor and D'Aguilar mountain ranges. It sprawls across several local government areas, most centrally the City of Brisbane. The demonym of Brisbane is Brisbanite.

Central Plaza One a skyscraper in the city of Brisbane, Queensland, Australia, was designed by renowned Japanese architect Kurokawa Kisho. The height of the tower is 174 m (571 ft) and it contains 44 floors.

Riparian Plaza is a 53-storey skyscraper located in the central business district of Brisbane, Queensland, Australia. The building stands at 250 m (820 ft) in height to its communications spire and 200 m (660 ft) to its roof. It was Brisbane's tallest building until it was surpassed by Aurora in 2006 and is a particularly iconic building on the Brisbane skyline. It is a mixed use building, with 11 car park levels from the ground up, 25 commercial levels, and 12 residential levels originally housing 50 penthouse apartments.

The Queensland Cultural Centre is a heritage-listed cultural center on Grey Street, South Brisbane, Queensland, Australia. It is part of the South Bank precinct on the Brisbane River and was built from 1976.

Vision Brisbane was a planned 283-metre (928 ft) skyscraper in Brisbane, Australia. The design was 72 storeys high, and would have become Brisbane's tallest, Queensland's second tallest, and Australia's third tallest building if completed. The design was scrapped and replaced by two new buildings, known by the name 111+222.

Australia Square Tower is an office and retail complex in the central business district of Sydney. Its main address is 264 George Street, and the Square is bounded on the northern side by Bond Street, eastern side by Pitt Street and southern side by Curtin Place.

Brisbane City is the central suburb and central business district of Brisbane, the state capital of Queensland, Australia. It is colloquially referred to as the "Brisbane CBD" or "the city". It is located on a point on the northern bank of the Brisbane River, historically known as Meanjin, Mianjin or Meeanjin in the local Aboriginal Australian dialect. The triangular shaped area is bounded by the median of the Brisbane River to the east, south and west. The point, known at its tip as Gardens Point, slopes upward to the north-west where the city is bounded by parkland and the inner city suburb of Spring Hill to the north. The CBD is bounded to the north-east by the suburb of Fortitude Valley. To the west the CBD is bounded by Petrie Terrace, which in 2010 was reinstated as a suburb.

Waterfront Place is an office building in the Brisbane central business district in Queensland, Australia. It is located at 1 Eagle Street, beside the Brisbane River. It was constructed by renowned Queensland builder and developer F. A. Pidgeon and Son who led the projects development in a joint venture with Folkestone Limited. Construction was completed in 1989. The building stands 162 metres (531 ft) tall.

Norman K. Carlberg was an American sculptor, photographer, and printmaker. He is noted as an exemplar of the modular constructivist style.

Elizabeth Street is a major street in the centre of the city in Brisbane, Queensland, Australia. The street was one of the earliest in Brisbane being established at the beginning of settlement in Brisbane as Moreton Bay penal settlement. Today, most of the street is fronted by low-level retail outlets, with an increase in mixed use skyscrapers being recently constructed.

Soleil Meriton is a luxurious residential skyscraper located at 495 Adelaide Street, in Brisbane, Australia, Queensland's capital city. Construction began in early 2009, with the building officially ready in 2011. At 243 metres (797 ft), it was Brisbane's tallest building until 2013 when Infinity Tower overtook it.

Tourism in Brisbane is an important industry for the Queensland economy, being the third-most popular destination for international tourists after Sydney and Melbourne.

QV1 is a 40-storey modernist skyscraper in Perth, Western Australia. Completed in 1991, the 163-metre (535 ft) building is the fourth-tallest building in Perth, after Central Park, Brookfield Place and 108 St Georges Terrace. The project was designed by architect Harry Seidler & Associates and has won numerous awards for its innovative design and energy efficiency.

Skyline Apartments is a skyscraper in Brisbane, Queensland, Australia located in the CBD residential precinct known as Petrie Bight. Upon completion it was the third tallest residential building in Brisbane.

One One One Eagle Street is a 194.7-metre (639 ft) office building at 111 Eagle Street, Brisbane, Queensland, Australia, located in the city centre. With 6 star Green Star office design rating, the building is part of the CBD's 'Golden Triangle' district. Its location is the site of the old Indigo House building, which was demolished over a period of six months starting in 2008. 95% of all waste from the old building is to be recycled or reused.

The Infinity Tower is a 249-metre (817 ft) skyscraper by Meriton completed in 2014 at 43 Herschel Street Brisbane, Australia. It was the tallest building in Brisbane until it was surpassed by 1 William Street in 2016.

The Central Plaza Complex consists of three commercial office buildings located in the Central Business District of Brisbane, Queensland, Australia. The complex was constructed in three phases with Central Plaza 1 completed first in 1988, followed by Central Plaza 2 in 1990 and Central Plaza 3 in 2008. Central Plaza 1 is the tallest of the three buildings, as well as the fifth tallest building in Brisbane.




















