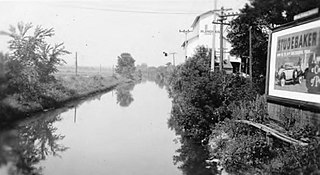
The Illinois and Michigan Canal connected the Great Lakes to the Mississippi River and the Gulf of Mexico. In Illinois, it ran 96 miles (154 km) from the Chicago River in Bridgeport, Chicago to the Illinois River at LaSalle-Peru. The canal crossed the Chicago Portage, and helped establish Chicago as the transportation hub of the United States, before the railroad era. It was opened in 1848. Its function was partially replaced by the wider and deeper Chicago Sanitary and Ship Canal in 1900, and it ceased transportation operations with the completion of the Illinois Waterway in 1933.

Lockport is a city in Will County, Illinois, United States, located 30 miles southwest of Chicago. Per the 2020 census, the population was 26,094. The city was incorporated in 1853. It is situated along the Illinois and Michigan (I&M) Canal, and was the headquarters of the canal when the canal was operating. A section of the canal runs through Lockport, including the remains of the canal's Lock No. 1 from which the town received its name. The canal right-of-way is now the Illinois and Michigan National Heritage Corridor. Because of proactive efforts dating back several years, the city of Lockport is one of the best-preserved canal sites in existence today.
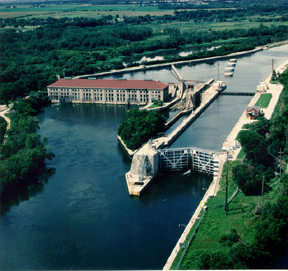
The Lockport Powerhouse is a run-of-the-river dam used by the Metropolitan Water Reclamation District of Greater Chicago to control the outflow of the Sanitary and Ship Canal and limit the diversion of water from Lake Michigan into the Des Plaines River.
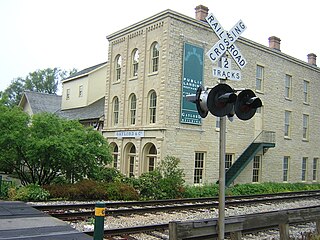
The Gaylord Building, constructed in 1838 in the downtown historic district of Lockport, Illinois, and on the canalside there, played a pivotal role in the construction of the Illinois and Michigan Canal. It is on the United States National Register of Historic Places, and is one of 29 Historic Sites of the National Trust for Historic Preservation. It is constructed of yellow limestone, a common construction material in north central Illinois. It has an Italianate three story addition added in 1859. After falling into disrepair, it was the focus of a concerted restoration and preservation effort that began in 1983, which was later noted as setting a model for such efforts.

The Robert Waugh House, also known as the Sparland Octagonal House, is located in the Marshall County village of Sparland, Illinois, on a steep hillside overlooking the Illinois River. The house has been listed on the National Register of Historic Places since October 1978. The house was built by Robert Waugh, on land purchased for the sum of 25 dollars. It is the only site in Marshall County listed in the Register. It is a private residence and has "pie-shaped rooms around a central spiral staircase".

The William H. Roberts House is a late 19th-century house located in Pecatonica, Illinois, United States. The house was built in 1883 for Dr. William H. Roberts, who died three years later at the age of 33. The building features a combination of elements from three distinct architectural styles, Italianate, Queen Anne and Gothic revival. The building functioned as both Roberts's house and office. The house is the only building in Pecatonica listed on the United States National Register of Historic Places, a status it attained in 1979.

The Luethstrom–Hurin House is a historic residence in the city of Wyoming, Ohio, United States. Erected in the 1860s and profoundly modified before 1875, it was the home of two prominent businessmen in the local grain and flour industry, and it has been designated a historic site because of its architecture.

The Riddle–Friend House is a historic residence in Wyoming, Ohio. Constructed in the early nineteenth century, it has been home to some of the area's earliest residents, and it has been named a historic site as a rare survivor of the city's earliest years.
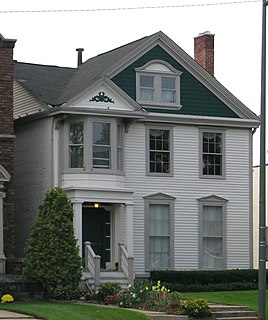
The Charles C. Trowbridge House is located at 1380 East Jefferson Avenue in Detroit, Michigan. It is the oldest documented building in the city of Detroit; it was designated a Michigan State Historic Site in 1974 and listed on the National Register of Historic Places in 1976.

The Joseph Campau House is a private residence located at 2910 East Jefferson Avenue in Detroit, Michigan. It was listed on the National Register of Historic Places in 1985. The house is currently used as a law office.

White-Pound House is a historic home in Lockport in Niagara County, New York. The 2+1⁄2-story, 3,000+ square-foot stone structure was built in 1835 and remodeled in the Italianate style in the late nineteenth century. Today, the house retains its late nineteenth-century appearance on both its exterior and interior and is distinguished by its sophisticated detailing. The fine stone masonry workmanship, elaborate decorative detail and the high level of architectural integrity make the White-Pound house a prominent local landmark and an important example of Lockport's legacy of stone architecture. It is one of approximately 75 stone residences remaining in the city of Lockport.

The Lockport Historic District, also known as the Canal and Downtown Area, is a set of fifty-nine buildings in Lockport, Illinois. Of these, fifty-six contribute to the historical integrity of the area.

The Fitzpatrick House is a historic residence in Romeoville, Lockport Township, Illinois.

The Will County Historical Society Headquarters is a historic building in Lockport, Illinois, United States, originally known as the Illinois and Michigan Canal Office Building. It served as the headquarters of the Canal Commission of the Illinois and Michigan Canal from 1836 until 1871, when control of the canal was transferred to the state.

The East Hill House and Carriage House, also known as the Decker French Mansion, is a historic property located in Riverdale, Iowa, United States. The Georgian Revival style residence and its carriage house have been listed on the National Register of Historic Places since 1999. The historic listing includes two contributing buildings, one structure and one site.

The George Stumpf House is a historic residence in Indianapolis, Indiana, United States. Located along Meridian Street on the southern side of the city, it was started in 1870 and completed in 1872.
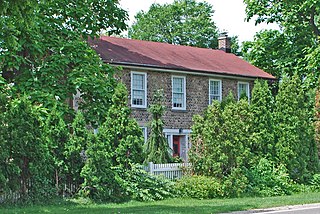
The Orrin White House, also known as the Orrin and Ann Thayer White House or the Robert Hodges Residence , is a private house located at 2940 Fuller Road in Ann Arbor, Michigan. It was designated a Michigan State Historic Site in 1970 and listed on the National Register of Historic Places in 1971.
Horace Meach Singer was an American businessman and politician from New York. Coming with his father to Lockport, Illinois work on the Illinois & Michigan Canal, Singer rose to become superintendent of repairs. In the course of his work, he came across a large quarry near Lemont, Illinois and established a company to mine it. Singer & Talcott was in operation until 1889. In 1866, Singer served a term in the Illinois House of Representatives, then was elected to the Cook County Board of Commissioners in the 1870s.

The Nathaniel Butterworth House is a historic residence located north of Andrew, Iowa, United States. It is one of over 217 limestone structures in Jackson County from the mid-19th century, of which 101 are houses. The Butterworth house features a five bay symmetrical facade capped by a gable roof. The stones, which were said to have been quarried on this farm, are of various sizes and shapes and are laid in courses. Unlike many of the stone houses in Jackson County, the Butterworth house makes use of Classical entablature and pilasters around the transom and the sidelights of the main entry. The double end chimneys are found on only two other stone houses in the county.
Old Oak, also known as the Elijah Bull House is a c. 1830 Federal style house, located at 6115 Wing Lake Road in Bloomfield Township, Michigan. It was listed on the National Register of Historic Places in 2022.





















