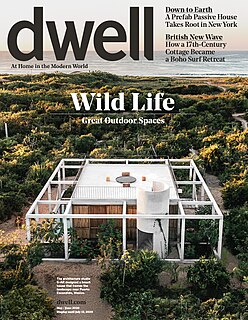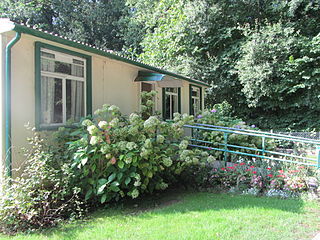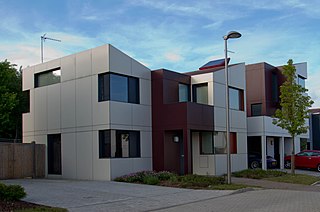Related Research Articles

Lustron houses are prefabricated enameled steel houses developed in the post-World War II era United States in response to the shortage of homes for returning G.I.s by Chicago industrialist and inventor Carl Strandlund. Considered low-maintenance and extremely durable, they were expected to attract modern families who might not have the time or interest in repairing and painting conventional wood and plaster houses.
Prefabrication is the practice of assembling components of a structure in a factory or other manufacturing site, and transporting complete assemblies or sub-assemblies to the construction site where the structure is to be located. The term is used to distinguish this process from the more conventional construction practice of transporting the basic materials to the construction site where all assembly is carried out.

Dwell is a design and technology brand. It was launched with a magazine in October 2000 to bridge the gap between design professionals and enthusiasts by CEO Lara Hedberg Deam with architecture and design critic Karrie Jacobs as its editor-in-chief. In August 2002, Jacobs left the magazine and was replaced by senior editor Allison Arieff. After Arieff, Sam Grawe held the position from 2006 to 2011, followed by Amanda Dameron from 2011 to 2017. William Hanley became the editor-in-chief in 2019.

Prefabricated homes, often referred to as prefab homes or simply prefabs, are specialist dwelling types of prefabricated building, which are manufactured off-site in advance, usually in standard sections that can be easily shipped and assembled. Some current prefab home designs include architectural details inspired by postmodernism or futurist architecture.
Allison Arieff is an American writer and editor, and is Senior Editor of City Monitor - The New Statesman. She was previously editorial director for the urban planning and policy think tank, SPUR. From 2007-2020, she wrote a regular column about architecture, design, cities and technology for the Opinion section of The New York Times.

A prefabricated building, informally a prefab, is a building that is manufactured and constructed using prefabrication. It consists of factory-made components or units that are transported and assembled on-site to form the complete building.

Khrushchyovka or Khrushchoby is an unofficial name for a type of low-cost, concrete-paneled or brick three- to five-storied apartment building which was developed in the Soviet Union during the early 1960s, during the time its namesake Nikita Khrushchev directed the Soviet government. They are sometimes compared to the Japanese danchi, similar housing projects from the same period, which by some accounts were directly inspired by them.

Studio 804 is a graduate level architecture design studio developed by Professor Dan Rockhill at the University of Kansas. The course is distinguished from typical architecture studios in that it is a design-build studio in which the students work collaboratively to not only design a project but to actually construct it. Studio 804 is a two-semester, 9 month commitment. During the first semester students work collectively to determine a client for the next project. Once a client is established, students usually have 2 months to design the project beginning with the Schematic Design phase and seeing it through to Construction Documents. The second semester usually begins in early January to start off the building process. One home is built by Studio 804 annually.

Lori Dennis is an interior designer, environmentalist, entrepreneur, television and radio guest expert, best selling author and lecturer. She is the owner and principal designer of Lori Dennis, Inc., which specializes in sustainable interior design, an advisor to Kabuni and a boardmember of Print The Future.

Cemesto is a sturdy, light-weight, waterproof and fire-resistant composite building material made from a core of sugar cane fiber insulating board surfaced on both sides with asbestos and cement. Its name is a portmanteau word combining "cem" from "cement" and "esto" from "asbestos." A type of prefabricated home using this material came to be called cemestos.
Peter DeMaria is an American architect and artist known for his non-conventional use of materials and construction/fabrication methodologies.

The Winslow Ames House is a prefabricated modular International Style house in New London, Connecticut, United States. It was designed by Robert W. McLaughlin, Jr. and was built in 1933. Winslow Ames, a professor of art history at Connecticut College and the art director of the Lyman Allyn Museum, had the home built after attending the Century of Progress Exposition in Chicago. Constructed for $7,500, the prefabricated house is one of two surviving Motohomes produced by McLaughlin's company American Houses Inc. The modular house, comprising three rectangles and a flat roof, was constructed on a concrete slab with a welded steel framework. It was made with asbestos panels and features a core component that provides the heating and plumbing functions for the house. The other two modules feature two bedrooms and a one-car garage.
Carl Koch was a noted American architect. He was most associated with the design of prefabricated homes and development of the Techcrete building system.

Prefabs were a major part of the delivery plan to address the United Kingdom's post–Second World War housing shortage. They were envisaged by war-time prime minister Winston Churchill in March 1944, and legally outlined in the Housing Act 1944.

Ricardo Leyva Muñoz Ramírez, known as Richard Ramirez, was an American serial killer, serial rapist, kidnapper, pedophile, and burglar. His highly publicized home invasion and murder crime spree terrorized the residents of the Greater Los Angeles area and later the residents of the San Francisco Bay Area from June 1984 until August 1985. He used a wide variety of weapons, including handguns, knives, a machete, a tire iron, and a hammer. He also made use of Satanic imagery. Prior to his capture, Ramirez was dubbed the "Valley Intruder" and the "Night Stalker" by the news media.

The House at 130 Mohegan Avenue, also known as the House of Steel or Steel House, is a prefabricated, modular, International Style house in New London, Connecticut, United States. The House was designed by Howard T. Fisher, who founded General Houses, Inc. in 1932. Winslow Ames, a professor of art history at Connecticut College and the art director of the Lyman Allyn Museum, had the home built after attending the Century of Progress Exposition in Chicago. The House is a single story 21 feet (6.4 m) by 37 feet (11 m) rectangular steel prefabricated home that rests upon a concrete slab. It originally had a flat roof and included an attached garage. Throughout the years, the house has undergone significant alteration, including the addition of a gable roof.

A council house is a form of British public housing built by local authorities. A council estate is a building complex containing a number of council houses and other amenities like schools and shops. Construction took place mainly from 1919 after the Housing Act 1919 to the 1980s, with much less council housing built since then. There were local design variations, but they all adhered to local authority building standards.

Oxley Woods is a housing development in Oxley Park, a district of Milton Keynes, Buckinghamshire, England. The development was designed by Rogers Stirk Harbour + Partners and built by Newton Woods, who were subcontracted by Taylor Wimpey after winning the Office of the Deputy Prime Minister's Design for Manufacture Competition, which was run by English Partnerships in 2005.

USA House is a term used to refer to a United States government program to assemble American-manufactured prefabricated houses in the United Kingdom to alleviate that country's homeless problem in the 1940s.
Resolution: 4 Architecture (RES4) is a ten-person architecture firm based in New York City, founded by architects Joseph Tanney and Robert Luntz in 1990. The firm is most recognized for their work on prefabricated housing and mass customization of the single-family house. In 2003, RES4 won the Dwell Home Design Invitational, an international competition for prefab housing design. RES4 has design over 120 prefab homes all over the United States using modular and panelized construction methods. In 2013, Princeton University Press published a collection of RES4's works, titled "Modern Modular: The Prefab Houses of Resolution: 4 Architecture. In 2018, Resolution: 4 Architecture's prefabricated homes were featured in an exhibit curated by Barry Bergdoll on Long Island titled, "A New Way of Modern Architecture on the North Fork."
References
- 1 2 3 4 "Rocio Garcia Romero (1971-)". Raleigh, North Carolina: North Carolina Modernist Houses. 2013. Retrieved 13 October 2015.
- 1 2 3 4 5 6 7 Goldberger, Paul (17 October 2005). "Some Assembly Required". The New Yorker. New York City. Retrieved 13 October 2015.
- 1 2 Quirk, Vanessa (8 April 2013). "An Interview with Rocio Romero, Pre-Fab Pioneer". Arch Daily. New York City. Retrieved 13 October 2015.
- 1 2 3 4 5 6 Finn, Donovan (19 February 2009). "All You Need Is LV". Dwell Magazine. San Francisco, California. Retrieved 13 October 2015.
- 1 2 Sieloff, Alison (15 December 2004). "Urbane Living". River Front Times. St. Louis, Missouri. Retrieved 13 October 2015.
- 1 2 Gautschy, Robyn (5 August 2014). "The power of space: Rocio Romero has designed and shipped her prefab homes all over the country, but she makes her own home right here in Southeast Missouri". Cape Girardeau, Missouri: Southeast Missourian. Retrieved 13 October 2015.
- ↑ Villalobos, Rick (April 2009). "Out of the Box". Café Latino Lifestyle Magazine. Chicago, Illinois: Julián G. Posada Publishing (4): 29–31. Retrieved 13 October 2015.
- ↑ Jacobs 2007, p. 206.
- ↑ Walsh, Jessica (6 March 2015). "Modern Design Delivered". Boonville, Missouri: Missouri Life. Retrieved 13 October 2015.