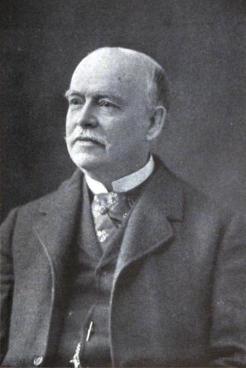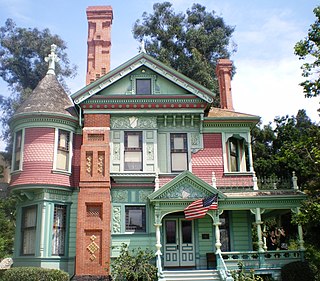
Daniel Chester French was an American sculptor in the late 19th and early 20th centuries. His works include the The Minute Man, an 1874 statue in Concord, Massachusetts, and his 1920 monumental statue of Abraham Lincoln at the Lincoln Memorial in Washington, D.C.

Victorian architecture is a series of architectural revival styles in the mid-to-late 19th century. Victorian refers to the reign of Queen Victoria (1837–1901), called the Victorian era, during which period the styles known as Victorian were used in construction. However, many elements of what is typically termed "Victorian" architecture did not become popular until later in Victoria's reign, roughly from 1850 and later. The styles often included interpretations and eclectic revivals of historic styles (see Historicism). The name represents the British and French custom of naming architectural styles for a reigning monarch. Within this naming and classification scheme, it followed Georgian architecture and later Regency architecture and was succeeded by Edwardian architecture.

Josiah Cleaveland Cady was an American architect known for his Romanesque Revival designs. He was also a founder of the American Institute of Architects.

Government House of British Columbia is the official residence of the lieutenant governor of British Columbia in Victoria and is nominally a residence of the Canadian monarch. It has casually been described as "the Ceremonial Home of all British Columbians." It stands in the provincial capital on a 14.6-hectare (36-acre) estate at 1401 Rockland Avenue; while the equivalent building in many countries has a prominent, central place in the capital, the site of British Columbia's Government House is relatively unobtrusive within Victoria, giving it more the character of a private home.

Francis Mawson Rattenbury was a British architect although most of his career was spent in British Columbia, Canada, where he designed the province's legislative building among other public commissions. Divorced amid scandal, he was murdered in England at the age of 67 by his second wife's lover.

The Freud Museum in London is a museum dedicated to Sigmund Freud, located in the house where Freud lived with his family during the last year of his life. In 1938, after escaping Nazi annexation of Austria he came to London via Paris and stayed for a short while at 39 Elsworthy Road before moving to 20 Maresfield Gardens, where the museum is situated. Although he died a year later in the same house, his daughter Anna Freud continued to stay there until her death in 1982. It was her wish that after her death it be converted into a museum. It was opened to the public in July 1986.

The Fairmont Empress, formerly and commonly referred to as The Empress, is one of the oldest hotels in Victoria, British Columbia, Canada. Located on 721 Government Street, it is situated in Downtown Victoria, facing the city's Inner Harbour. The hotel was designed by Francis Rattenbury, and was built by Canadian Pacific Hotels, a division of the Canadian Pacific Railway company. The hotel is presently managed by Fairmont Hotels and Resorts, part of AccorHotels since 2016. It is owned by Nat and Flora Bosa of Vancouver.

The British Columbia Parliament Buildings are in Victoria, British Columbia, Canada, and are home to the Legislative Assembly of British Columbia.

Châteauesque is a revivalist architectural style based on the French Renaissance architecture of the monumental châteaux of the Loire Valley from the late fifteenth century to the early seventeenth century.

The architecture of Canada is, with the exception of that of Canadian First Nations, closely linked to the techniques and styles developed in Canada, Europe and the United States. However, design has long needed to be adapted to Canada's climate and geography, and at times has also reflected the uniqueness of Canadian culture.

The Johnston–Felton–Hay House, often abbreviated Hay House, is a historic residence at 934 Georgia Avenue in Macon, Georgia. Built between 1855 and 1859 by William Butler Johnston and his wife Anne Tracy Johnston in the Italian Renaissance Revival style, the house has been called the "Palace of the South." The mansion sits atop Coleman Hill on Georgia Avenue in downtown Macon, near the Walter F. George School of Law, part of Mercer University. It was designated a National Historic Landmark in 1973 for its architectural uniqueness.

The Pabst Mansion is a grand Flemish Renaissance Revival-styled house built in 1892 in Milwaukee, Wisconsin, USA for Captain Frederick Pabst (1836–1904), founder of the Pabst Brewing Company. In 1975 it was placed on the National Register of Historic Places, and is now a historic house museum, offering tours to the public.

The Walter H. Gale House, located in the Chicago suburb of Oak Park, Illinois, was designed by Frank Lloyd Wright and constructed in 1893. The house was commissioned by Walter H. Gale of a prominent Oak Park family and is the first home Wright designed after leaving the firm of Adler & Sullivan. The Gale House was listed on the U.S. National Register of Historic Places on August 17, 1973.

Heritage Square Museum is a living history and open-air architecture museum located beside the Arroyo Seco Parkway in the Montecito Heights neighborhood of Los Angeles, California, in the southern Arroyo Seco area. The living history museum shows the story of development in Southern California through historical architectural examples.

Aberthau House is a spacious heritage mansion in Tudor Revival style, located at the intersection of West 2nd Avenue and Trimble Street in Vancouver, British Columbia, which currently serves as a facility of the neighbourhood's community centre. Situated on the highlands of the Point Grey neighbourhood, it overlooks English Bay, the Gulf of Georgia, and the City of Vancouver.

The Gustav Stickley House is a three-story wood frame Queen Anne style house in Syracuse, New York.

The Rufus M. Rose House is a late Victorian, Queen Anne style house located in the SoNo district of Atlanta, Georgia. Occupying a narrow lot on Peachtree Street, one and a half blocks south of North Avenue, the house was built in 1901 for Dr. Rufus Mathewson Rose. The architect was Emil Charles Seiz (1873–1940), who designed many residential and commercial structures in the city, including the 1924 Massellton Apartments on Ponce de Leon Avenue.

The Schnull–Rauch House, sometimes referred to as the Victorian Manor and now also branded as The Manor at The Children's Museum of Indianapolis, is a National Register of Historic Places-designated Romanesque Revival historic home constructed in the early 20th century at 3050 North Meridian Street, north of downtown Indianapolis, Indiana.

Emma Scarr Booth was a British-born American author. Born in England, she emigrated to the United States as a child. She was the author of three volumes, entitled Karan Kringle's Journal; A Willful Heiress; and Poems. Additionally, she composed numerous songs and instrumental pieces.
Alma Victoria Rattenbury was an English-Canadian songwriter and accused murderer.




















