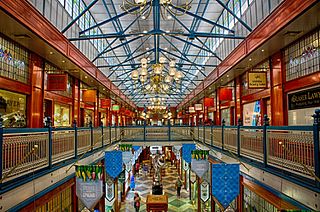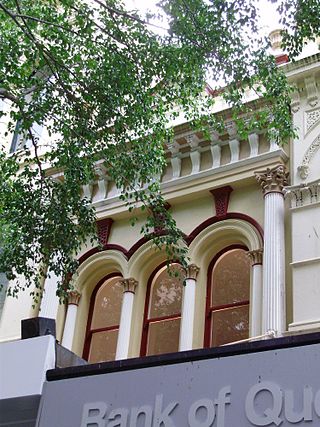
The Treasury Building, also previously known as the New Public Offices, is a heritage-listed former government public administration building located at 21 Queen Street, Brisbane City, City of Brisbane, Queensland, Australia. It was built from 1886 to 1928 for the Queensland Government. On 21 October 1992 the Italian Renaissance style building was added to the Queensland Heritage Register.

Brisbane Arcade is a heritage-listed shopping arcade at 160 Queen Street through to Adelaide Street in the Brisbane CBD, City of Brisbane, Queensland, Australia. It was designed by Richard Gailey, Junior and built in 1923 to 1924 by J & E L Rees and Forsyth & Speering. It was added to the Queensland Heritage Register on 21 October 1992.

The Trustees Chambers is a heritage-listed commercial building located at 43 Queen Street, City of Brisbane, Queensland, Australia. It is currently used by the Australia and New Zealand Banking Group. It was designed by Addison & Corrie and built c. 1900 by Walter Taylor. It was also known as ANZ Bank. It was added to the Queensland Heritage Register on 21 October 1992.

The Palings Building is a heritage-listed retail building located at 86 Queen Street, Brisbane City, City of Brisbane, Queensland, Australia. It was designed by Richard Gailey as one of a row of four identical buildings and built from 1885 to 1919 by Patten & Son. Two of the four buildings have since been demolished while a third survives but is incorporated into another building. The Palings building was added to the Queensland Heritage Register on 21 October 1992; at that time, the building was used for the City International Duty Free store.

Gardams Building is a heritage-listed retail building at 114 Queen Street, Brisbane City, City of Brisbane, Queensland, Australia. It was built in 1881. It is also known as Rutter and Sons. It was added to the Queensland Heritage Register on 21 October 1992.

Hardy Brothers Building is a heritage-listed shop at 116 Queen Street, Brisbane City, City of Brisbane, Queensland, Australia. It was designed by Richard Gailey and built in 1881. It is also known as Love's Auction Mart. It was added to the Queensland Heritage Register on 21 October 1992.

The Edwards and Chapman Building is a heritage-listed retail warehouse at 120 Queen Street, Brisbane City, City of Brisbane, Queensland, Australia. It was designed by Francis Drummond Greville Stanley and built from 1881 to 1882 by Henry Holmes. It was added to the Queensland Heritage Register on 21 October 1992.

Finney Isles & Co Building is a heritage-listed department store at 196 Queen Street, Brisbane CBD, City of Brisbane, Queensland, Australia. It was designed by Claude William Chambers and built from 1909 to 1910 by James Mason. It was also known as David Jones.

Karingal Chambers is a heritage-listed shopping centre at 386-388 Ruthven Street, Toowoomba, Toowoomba Region, Queensland, Australia. It was designed by Henry James (Harry) Marks and built from c. 1913 to c. 1913. It is also known as Krimmers Chambers and Rowbotham Chambers. It was added to the Queensland Heritage Register on 28 April 1997.

Tattersalls Club is a heritage-listed club house at 206 Edward Street, Brisbane City, Queensland, Australia. It was designed by Hall and Prentice and built from 1925 to 1949. It was added to the Queensland Heritage Register on 21 October 1992.

Rothwells Building is a heritage-listed commercial building at 237 Edward Street, Brisbane City, City of Brisbane, Queensland, Australia. It was built from 1885 to 1909 by W Macfarlane. It was added to the Queensland Heritage Register on 21 October 1992.

Telecommunications House is a heritage-listed former clubhouse and now office building at 283 Elizabeth Street, Brisbane City, City of Brisbane, Queensland, Australia. It is also known as Corbett Chambers. It was designed by Claude William Chambers and built from 1906 to 1909 and was further extended c. 1914. It was added to the Queensland Heritage Register on 5 April 2004.

Commonwealth Government Offices is a heritage-listed office building at 232 Adelaide Street, Brisbane City, City of Brisbane, Queensland, Australia. It was designed by John Smith Murdoch and built from 1933 to 1936 by relief workers. It was added to the Queensland Heritage Register on 21 October 1992.

Anzac Square Building is a heritage-listed office building at 255A Ann Street, Brisbane City, City of Brisbane, Queensland, Australia. It was designed by John Smith Murdoch and built from 1931 to 1959 by A H Mason. It is also known as Queensland Government Offices, State Government Offices, Adina Apartments Hotel, and Murdoch Apartments & Hotel. It was added to the Queensland Heritage Register on 21 October 1992.

The R Martin & Co Building is a heritage-listed warehouse at 41 Edward Street, Brisbane City, City of Brisbane, Queensland, Australia. It was designed by Alexander Brown Wilson and built from 1885 to 1886 by Thomas Rees. It is also known as the South East Queensland Water Board Building, Brisbane & Area Water Board Building and Geedeejay House. It was added to the Queensland Heritage Register on 21 October 1992.

Hunters Buildings is a heritage-listed group of commercial buildings at 179–191 George Street, Brisbane City, City of Brisbane, Queensland, Australia. The individual buildings are Treasury Chambers, St Francis House, and Symons Building. They were designed by Richard Gailey and built in 1886 by George Gazzard. They were added to the Queensland Heritage Register on 21 October 1992.

National Australia Bank is a heritage-listed bank building at 308 Queen Street, Brisbane City, City of Brisbane, Queensland, Australia. It was designed by Francis Drummond Greville Stanley and built from 1881–1924 by Southall & Tracey. It is also known as Queensland National Bank. It was added to the Queensland Heritage Register on 21 October 1992.

Rockhampton Post Office is a heritage-listed former post office at 80 East Street, Rockhampton, Rockhampton Region, Queensland, Australia. It was designed by George St Paul Connolly and built from 1892 to 1896 by Dennis Kelleher. It is also known as Rockhampton Post and Telegraph Offices. It was added to the Queensland Heritage Register on 24 January 2003.

Hides Hotel is a heritage-listed hotel at 87 Lake Street, Cairns City, Cairns, Cairns Region, Queensland, Australia. It was designed by Sydenham Stanley Oxenham and built in 1928 by Michael Thomas Garvey. It is also known as Hides Cairns Hotel. It was added to the Queensland Heritage Register on 21 October 1992.

Adelaide Steamship Company Ltd Building is a heritage-listed office building at 37 Lake Street, Cairns City, Cairns, Cairns Region, Queensland, Australia. It was built in 1910 by Wilson & Baillie. It was added to the Queensland Heritage Register on 9 July 1993.






















