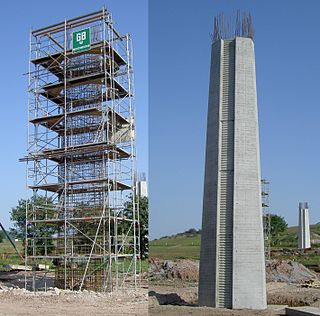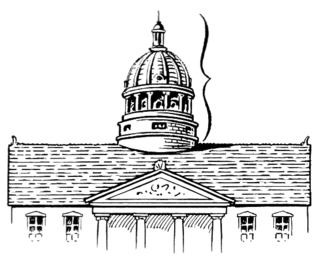
Renzo Piano is an Italian architect. His notable buildings include the Centre Georges Pompidou in Paris, The Shard in London (2012), the Whitney Museum of American Art in New York City (2015), İstanbul Modern in Istanbul (2022) and Stavros Niarchos Foundation Cultural Center in Athens (2016). He won the Pritzker Architecture Prize in 1998.

Reinforced concrete, also called ferroconcrete, is a composite material in which concrete's relatively low tensile strength and ductility are compensated for by the inclusion of reinforcement having higher tensile strength or ductility. The reinforcement is usually, though not necessarily, steel bars (rebar) and is usually embedded passively in the concrete before the concrete sets. However, post-tensioning is also employed as a technique to reinforce the concrete. In terms of volume used annually, it is one of the most common engineering materials. In corrosion engineering terms, when designed correctly, the alkalinity of the concrete protects the steel rebar from corrosion.

An earth shelter, also called an earth house, earth bermed house, or underground house, is a structure with earth (soil) against the walls, on the roof, or that is entirely buried underground.

Tadao Ando is a Japanese autodidact architect whose approach to architecture and landscape was categorized by architectural historian Francesco Dal Co as "critical regionalism". He is the winner of the 1995 Pritzker Prize.

Byzantine architecture is the architecture of the Byzantine Empire, or Eastern Roman Empire.

Modern architecture, or modernist architecture, was an architectural movement or architectural style based upon new and innovative technologies of construction, particularly the use of glass, steel, and reinforced concrete; the idea that form should follow function (functionalism); an embrace of minimalism; and a rejection of ornament. It emerged in the first half of the 20th century and became dominant after World War II until the 1980s, when it was gradually replaced as the principal style for institutional and corporate buildings by postmodern architecture. According to Le Corbusier the roots of the movement were to be found in the works of Eugène Viollet le duc.

Seismic retrofitting is the modification of existing structures to make them more resistant to seismic activity, ground motion, or soil failure due to earthquakes. With better understanding of seismic demand on structures and with our recent experiences with large earthquakes near urban centers, the need of seismic retrofitting is well acknowledged. Prior to the introduction of modern seismic codes in the late 1960s for developed countries and late 1970s for many other parts of the world, many structures were designed without adequate detailing and reinforcement for seismic protection. In view of the imminent problem, various research work has been carried out. State-of-the-art technical guidelines for seismic assessment, retrofit and rehabilitation have been published around the world – such as the ASCE-SEI 41 and the New Zealand Society for Earthquake Engineering (NZSEE)'s guidelines. These codes must be regularly updated; the 1994 Northridge earthquake brought to light the brittleness of welded steel frames, for example.

Notre-Dame du Haut is a Roman Catholic chapel in Ronchamp, France. Built in 1955, it is one of the finest examples of the architecture of Franco-Swiss architect Le Corbusier. The chapel is a working religious building and is under the guardianship of the private foundation Association de l’Œuvre de Notre-Dame du Haut. It attracts 80,000 visitors each year. In 2016, it was inscribed on the UNESCO World Heritage List in along with sixteen other works by Le Corbusier, because of its importance to the development of modernist architecture.

Francis William Petre, sometimes known as Frank Petre, was a New Zealand-born architect based in Dunedin. He was an able exponent of the Gothic revival style, one of its best practitioners in New Zealand. He followed the Catholic Church's initiative to build places of worship in Anglo-Saxon countries inspired by Romance forms of architecture. His basilica Cathedral of the Blessed Sacrament, in Christchurch was demolished in 2021.

Contemporary architecture is the architecture of the 21st century. No single style is dominant. Contemporary architects work in several different styles, from postmodernism, high-tech architecture and new interpretations of traditional architecture to highly conceptual forms and designs, resembling sculpture on an enormous scale. Some of these styles and approaches make use of very advanced technology and modern building materials, such as tube structures which allow construction of buildings that are taller, lighter and stronger than those in the 20th century, while others prioritize the use of natural and ecological materials like stone, wood and lime. One technology that is common to all forms of contemporary architecture is the use of new techniques of computer-aided design, which allow buildings to be designed and modeled on computers in three dimensions, and constructed with more precision and speed.

Venetian Gothic is the particular form of Italian Gothic architecture typical of Venice, originating in local building requirements, with some influence from Byzantine architecture, and some from Islamic architecture, reflecting Venice's trading network. Very unusually for medieval architecture, the style is both at its most characteristic in secular buildings, and the great majority of survivals are secular.

Massimiliano Fuksas is an Italian architect. He is the head of Studio Fuksas in partnership with his wife, Doriana Mandrelli Fuksas, with offices in Rome, Paris and Shenzhen.

Italian modern and contemporary architecture refers to architecture in Italy during the 20th and 21st centuries.

Walkways Through the Wall is a public artwork by American artist Vito Acconci located at the Wisconsin Center, which is near Milwaukee, Wisconsin, in the United States.

Foligno railway station serves the town and comune of Foligno, in the region of Umbria, central Italy. It is also the most important railway junction in Umbria. Opened in 1866, it forms part of the Ancona–Orte railway, and is the southeastern terminus of the Foligno–Terontola railway, which links Florence with Rome.

The Temple of Apollo is one of the most important ancient Greek monuments of Magna Graecia on Ortygia, in front of the Piazza Pancali in Syracuse, Sicily, Italy.

Domes built in the 19th, 20th, and 21st centuries benefited from more efficient techniques for producing iron and steel as well as advances in structural analysis.

San Carlo is a church located in Via Piergiorgio Frassati, in the west of Brugherio and it is part of the pastoral community Epiphany of the Lord.

Helmet of Fieramosca is the monumental work in bronze created by the sculptor and painter Arturo Casanova for the city of Capua and installed in Piazza Umberto I.

The First Unitarian Church of Rochester is a non-creedal church designed by Louis Kahn and completed in 1962. Kahn completed a major extension to the building in 1969. Another small addition was completed in 1996. It is located at 220 Winton Road South in Rochester, New York, U.S. The congregation it houses is a member of the Unitarian Universalist Association.























