
The Certosa di Pavia is a monastery complex in Lombardy, Northern Italy, situated near a small village of the same name in the Province of Pavia, 8 km (5.0 mi) north of Pavia. Built from 1396 to 1495, it was once located at the end of the Visconti Park a large hunting park and pleasure ground belonging to the Visconti dukes of Milan, of which today only scattered parts remain. It is one of the largest monasteries in Italy.

San Pietro in Ciel d'Oro is a Catholic basilica of the Augustinians in Pavia, Italy, in the Lombardy region. Its name refers to the mosaics of gold leaf behind glass tesserae that decorate the ceiling of the apse. The plain exterior is of brick, with sandstone quoins and window framing. The paving of the church floor is now lower than the modern street level of Piazza San Pietro in Ciel d'Oro, which lies before its façade.

Santa Maria di Canepanova is a Renaissance-style Roman Catholic church located in central Pavia, region of Lombardy, Italy. Although in the past the design was popularly attributed to Bramante, the church was designed by Giovanni Antonio Amadeo.

Pavia Cathedral is a church in Pavia, Italy, the largest in the city and seat of the Diocese of Pavia. The construction was begun in the 15th century on the site of two pre-existing Romanesque, "twin" cathedrals. The cathedral houses the remains of St. Sirus, first Bishop of Pavia, and a thorn purported to be from the Crown of Thorns worn by Christ. The marble facing of the exterior was never completed.

The Civic Museums of Pavia are a number of museums in Pavia, Lombardy, northern Italy. They are housed in the Castello Visconteo, or Visconti Castle, built in 1360 by Galeazzo II Visconti, soon after taking the city, a free city-state until then. The credited architect is Bartolino da Novara. The castle used to be the main residence of the Visconti family, while the political capital of the state was Milan. North of the castle a wide park was enclosed, also including the Certosa of Pavia, founded 1396 according to a vow of Gian Galeazzo Visconti, meant to be a sort of private chapel of the Visconti dynasty. The Battle of Pavia (1525), climax of the Italian Wars, took place inside the castle park.
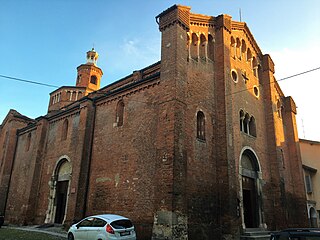
San Teodoro is a Romanesque-style Roman Catholic church in the town center of Pavia, Italy.

Santi Primo e Feliciano is a Romanesque-style Roman Catholic church in the town center of Pavia, Italy.

Visconti Park was the private park of the Visconti and Sforza families, lords, and dukes of Milan. Located in Lombardy, northern Italy, it extended between Pavia Castle and the Certosa di Pavia monastery. It covered an area of about 2,200 hectares (22 km2) and was encircled by walls about 25 kilometres (16 mi) in length. It was founded in 1360 by Galeazzo II Visconti and enlarged by his son Gian Galeazzo.

San Lanfranco is a Romanesque-style Catholic church and former abbey, located on via San Lanfranco Vescovo, 4/6, just west of the town center of Pavia, region of Lombardy, Italy.
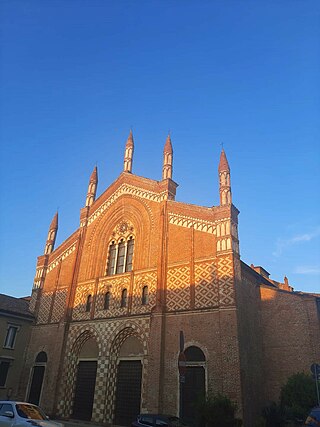
The church of San Francesco of Assisi is a Catholic religious building in Pavia, Lombardy, Italy.

The church of San Giovanni Domnarum is one of the oldest in Pavia. In the crypt, which was rediscovered after centuries in 1914, remains of frescoes are visible.

The Basilica of Santissimo Salvatore is a Roman Catholic church in Pavia, region of Lombardy, Italy. It was founded in 657 by the Lombard king Aripert I and became a mausoleum for many of the Lombard kings.

The church of Santa Maria in Betlem, founded around 1130, stands in the characteristic district of the Borgo of Pavia, located, after the Ponte Coperto, on the other bank of the Ticino river from the city center.

The Church of San Tommaso is a former Catholic church and monastery in the city of Pavia, Lombardy, Italy. It is located within the historic city center and belongs to the University of Pavia.

The monastery of Santa Maria Teodote, also known as Santa Maria della Pusterla, was one of the oldest and most important female monasteries in Pavia, Lombardy, now Italy. Founded in the seventh century, it stood in the place where the diocesan seminary is located and was suppressed in the eighteenth century.
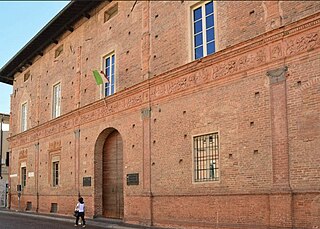
Palace Carminali Bottigella is a noble palace built by the ancient Beccaria family from Pavia. The original structure from the Sforza era was built between 1490 and 1499. The façade, which retains the original terracotta decorations, is one of the major examples of Renaissance civil building in Pavia.
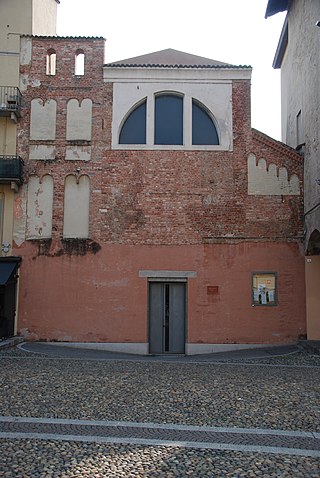
The church Santa Maria Gualtieri is a deconsecrated church in Pavia now used for exhibitions, concerts and conferences.

Bernardo da Venezia was an Italian architect and sculptor of the Renaissance. Active in Lombardy as an architect, stonemason and wood carver, at the end of the fourteenth century and the beginning of the fifteenth. He was commissioned by Gian Galeazzo Visconti to build the Certosa di Pavia.
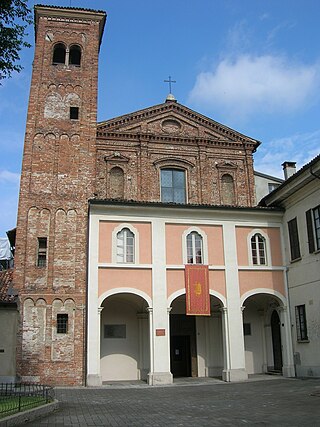
The Church of Santi Gervasio e Protasio is a church in Pavia, in Lombardy.

The Church of San Pietro in Verzolo is located on the eastern outskirts of Pavia, Italy, along the Via Francigena.



























