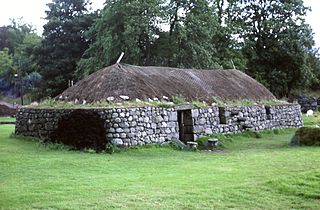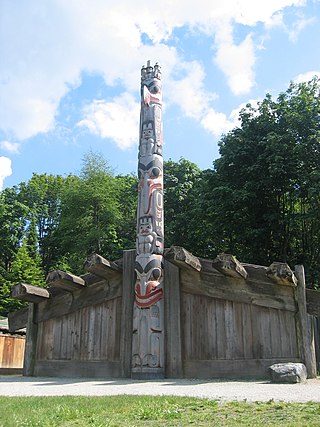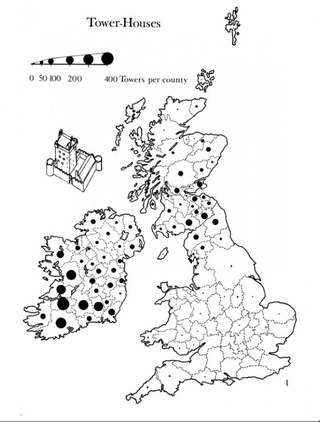
Scottish Vernacular architecture is a form of vernacular architecture that uses local materials.

Scottish Vernacular architecture is a form of vernacular architecture that uses local materials.
In Scotland, as elsewhere, vernacular architecture employs readily available local materials and methods handed down from generation to generation. The builders of vernacular structures remain unknown. Peasant homes were typically of very simple construction. In Scotland, where stone is plentiful and long-span timber in short supply, stone was a common building material, employed in both mortared and dry stone construction. [1]

Peel towers are small fortified keeps or tower houses, built along the English and Scottish borders in the Scottish Marches and North of England, mainly between the mid-14th century and about 1600. They were free-standing with defence being a prime consideration of their design with "confirmation of status and prestige" also playing a role. They also functioned as watch towers where signal fires could be lit by the garrison to warn of approaching danger.

Bastel, bastle, or bastille houses are a type of construction found along the Anglo-Scottish border, in the areas formerly plagued by border reivers. They are fortified farmhouses, characterised by security measures against raids. Their name is said to derive from the French word "bastille".

A blackhouse is a traditional type of house which used to be common in Ireland, the Hebrides, and the Scottish Highlands.

A longhouse or long house is a type of long, proportionately narrow, single-room building for communal dwelling. It has been built in various parts of the world including Asia, Europe, and North America.

Vernacular architecture is building done outside any academic tradition, and without professional guidance. It is not a particular architectural movement or style, but rather a broad category, encompassing a wide range and variety of building types, with differing methods of construction, from around the world, both historical and extant and classical and modern. Vernacular architecture constitutes 95% of the world's built environment, as estimated in 1995 by Amos Rapoport, as measured against the small percentage of new buildings every year designed by architects and built by engineers.

A cottage, during England's feudal period, was the holding by a cottager of a small house with enough garden to feed a family and in return for the cottage, the cottager had to provide some form of service to the manorial lord. However, in time cottage just became the general term for a small house. In modern usage, a cottage is usually a modest, often cosy dwelling, typically in a rural or semi-rural location and not necessarily in England. The cottage orné, often quite large and grand residences built by the nobility, dates back to a movement of "rustic" stylised cottages of the late 18th and early 19th century during the Romantic movement.

A cruck or crook frame is a curved timber, one of a pair, which support the roof of a building, historically used in England and Wales. This type of timber framing consists of long, generally naturally curved, timber members that lean inwards and form the ridge of the roof. These posts are then generally secured by a horizontal beam which then forms an "A" shape. Several of these "crooks" are constructed on the ground and then lifted into position. They are then joined together by either solid walls or cross beams which aid in preventing 'racking'.

Colbost is a scattered hamlet on the B884 road, in the Glendale estate, overlooking Loch Dunvegan on the Scottish island of Skye.

Arnol is a small village typical of many settlements of the west coast of the Isle of Lewis, in the Outer Hebrides, Scotland. Arnol is within the parish of Barvas, and is situated on the A858.

A shieling is a hut or collection of huts on a seasonal pasture high in the hills, once common in wild or sparsely populated places in Scotland. Usually rectangular with a doorway on the south side and few or no windows, they were often constructed of dry stone or turf. More loosely, the term may denote a seasonal mountain pasture for the grazing of cattle in summer. Seasonal pasturage implies transhumance between the shieling and a valley settlement in winter. Many Scottish songs have been written about life in shielings, often concerning courtship and love. The ruins of shielings are abundant landscape features across Scotland, particularly the Highlands.

Tower houses appeared on the Islands of Ireland and Great Britain starting from the High Middle Ages. They were constructed in the wilder parts of Great Britain and Ireland, particularly in Scotland, and throughout Ireland, until at least up to the 17th century. The remains of such structures are dotted around the Irish and Scottish countryside, with a particular concentration in the Scottish Borders where they include peel towers and bastle houses. Some are still intact and even inhabited today, while others stand as ruined shells.

Black Middens Bastle House lies about 7 miles (11 km) northwest of Bellingham, Northumberland. It is a two-storey fortified stone farmhouse from the 16th century. In times of trouble from border reivers, which were common on the English-Scottish border, farmers could hide behind its thick walls. Livestock would be kept downstairs and the farmers' families upstairs.

The architecture of Scotland in the Middle Ages includes all building within the modern borders of Scotland, between the departure of the Romans from Northern Britain in the early fifth century and the adoption of the Renaissance in the early sixteenth century, and includes vernacular, ecclesiastical, royal, aristocratic and military constructions. The first surviving houses in Scotland go back 9500 years. There is evidence of different forms of stone and wooden houses exist and earthwork hill forts from the Iron Age. The arrival of the Romans led to the abandonment of many of these forts. After the departure of the Romans in the fifth century, there is evidence of the building of a series of smaller "nucleated" constructions sometimes utilizing major geographical features, as at Dunadd and Dumbarton. In the following centuries new forms of construction emerged throughout Scotland that would come to define the landscape.

Architecture in early modern Scotland encompasses all building within the borders of the kingdom of Scotland, from the early sixteenth century to the mid-eighteenth century. The time period roughly corresponds to the early modern era in Europe, beginning with the Renaissance and Reformation and ending with the start of the Enlightenment and Industrialisation.

The hall house is a type of vernacular house traditional in many parts of England, Wales, Ireland and lowland Scotland, as well as northern Europe, during the Middle Ages, centring on a hall. Usually timber-framed, some high status examples were built in stone.

Housing in Scotland includes all forms of built habitation in what is now Scotland, from the earliest period of human occupation to the present day. The oldest house in Scotland dates from the Mesolithic era. In the Neolithic era settled farming led to the construction of the first stone houses. There is also evidence from this period of large timber halls. In the Bronze Age there were cellular round crannogs and hillforts that enclosed large settlements. In the Iron Age cellular houses begin to be replaced on the northern isles by simple Atlantic roundhouses, substantial circular buildings with a drystone construction. The largest constructions that date from this era are the circular brochs and duns and wheelhouses.
The architecture of Zimbabwe is composed of three architectural types: the Hill Complex, the Valley Complex, and the Great Enclosure. Both traditional and colonial architectures have influenced the history and culture of the country. However, post-1954 buildings are mainly inspired by pre-colonial, traditional architecture, especially Great Zimbabwe–inspired structures such as the Kingdom Hotel, Harare international airport, and the National Heroes' Acre.

The Lone Shieling is a Scottish-style sheep crofters hut located in Cape Breton Highlands National Park, Nova Scotia. Built in 1942, it is one of the earliest structures in the park and is a Recognized Federal Heritage Building due to its historical and architectural significance. A short trail, named for the building, leads to Lone Shieling. The building is constructed from irregular field stone with a timber and thatch roof.
This is an alphabetical index of articles related to architecture.