

The Semper Synagogue, also known as the Dresden Synagogue, designed by Gottfried Semper and built from 1838 to 1840, was dedicated on 8 May 1840. [1] It was an early example of the Moorish Revival style of synagogue architecture.


The Semper Synagogue, also known as the Dresden Synagogue, designed by Gottfried Semper and built from 1838 to 1840, was dedicated on 8 May 1840. [1] It was an early example of the Moorish Revival style of synagogue architecture.
The synagogue was destroyed in 1938 on Kristallnacht. Members of the SA and SS burned down the synagogue on the night of 9 November 1938, almost one hundred years after the opening of the synagogue. A few days after the burning, the ruins were carried away "professionally" and the bill to cover these costs was handed to the Jewish congregation. A film made by the "Technischen Hilfswerk" documented the efficient removal of the building. [2] All that remains of the synagogue is the Star of David which was designed by Semper, which Alfred Neugebauer, a fireman, removed from the burning rooftop, hid and returned to the congregation in 1949.
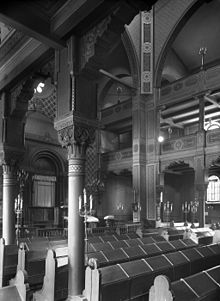
While the exterior was Romanesque, its interior featured the richly ornamented style that was to become the hallmark of Moorish Revival architecture. The elaborate Arabic-style interior had a two-tiered balcony supported by columns copied from the Alhambra. The arches and balcony fronts were richly worked with intricate polychrome foliate and lattice designs in the Moorish style. [3] According to Harry Frances Mallgrave, most of the ornaments "were painted on the plaster surfaces in imitation of more costly materials." [4]
The synagogue was situated along the old city ramparts, along the river, some five hundred meters from the new theatre (known as the Semperoper) that Gottfried Semper was constructing at the same time he built the synagogue. The building was purposely designed to be modest, as Chief Rabbi Dr Zacharias Frankel said at the opening ceremony: "we were not driven by the desire to brag with an opulent building; rather we wanted to find an appropriate place of worship, (...) where we show ourselves before God in devout communion." [5] The synagogue was a plain cube structure, built in a Romanesque style with a humble vestibule and twin towers that marked the entrance to the building.
The interior design included furnishings - all designed by Semper, who considered each project as a Gesamtkunstwerk. [6] For the synagogue he created a Ner Tamid - silver lamp of eternal light, placed before the Torah scrolls, [7] which caught Richard Wagner and his wife Cosima's fancy. They gave a great deal of effort to procure a copy of this lamp. [8] [9]

Semper was the first architect to borrow the Moorish iconography for a synagogue. His countless imitators and followers include Semper's student Otto Simonson, who would construct the magnificent Moorish Revival Leipzig synagogue in 1855, and Adolf Wolff, [10] who built the Great Synagogue of Łódź and synagogues in Nürnberg, Stuttgart, Helbronn and Ulm. Many other architects of the late 19th century followed the style of this synagogue.
The New Synagogue, inaugurated in 2001, was erected next to the site of the Semper synagogue where a monument showing a six branch menorah stands in memory of the six million Jews murdered by the Nazis.
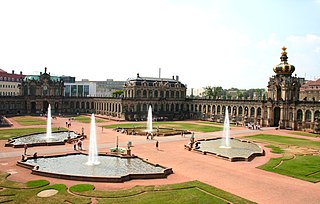
The Zwinger is a palatial complex with gardens in Dresden, Germany. Designed by architect Matthäus Daniel Pöppelmann, it is one of the most important buildings of the Baroque period in Germany. Along with the Frauenkirche, the Zwinger is the most famous architectural monument of Dresden.

Gottfried Semper was a German architect, art critic, and professor of architecture who designed and built the Semper Opera House in Dresden between 1838 and 1841. In 1849 he took part in the May Uprising in Dresden and was put on the government's wanted list. He fled first to Zürich and later to London. He returned to Germany after the 1862 amnesty granted to the revolutionaries.
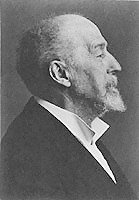
Otto Koloman Wagner was an Austrian architect, furniture designer and urban planner. He was a leading member of the Vienna Secession movement of architecture, founded in 1897, and the broader Art Nouveau movement. Many of his works are found in his native city of Vienna, and illustrate the rapid evolution of architecture during the period. His early works were inspired by classical architecture. By mid-1890s, he had already designed several buildings in what became known as the Vienna Secession style. Beginning in 1898, with his designs of Vienna Metro stations, his style became floral and Art Nouveau, with decoration by Koloman Moser. His later works, 1906 until his death in 1918, had geometric forms and minimal ornament, clearly expressing their function. They are considered predecessors to modern architecture.
The year 1878 in architecture involved some significant events.
The Dresden school was a baroque Neo-Renaissance architectural style developed in Dresden, Germany, primarily by Gottfried Semper and Hermann Nicolai. The style is associated with European architects mainly from Germany and Italy who built buildings and later city villas in large numbers, but also synagogues and public schools. Semper built the Dresden Semperoper, with the panther-quadriga (chariot) by sculptor Johannes Schilling (1828–1910). Important sculptors were Ernst Rietschel and Ernst Julius Hähnel.

The Semperoper is the opera house of the Sächsische Staatsoper Dresden and the concert hall of the Staatskapelle Dresden. It is also home to the Semperoper Ballett. The building is located on the Theaterplatz near the Elbe River in the historic centre of Dresden, Germany.

Synagogue architecture often follows styles in vogue at the place and time of construction. There is no set blueprint for synagogues and the architectural shapes and interior designs of synagogues vary greatly. According to tradition, the Shekhinah or divine presence can be found wherever there is a minyan, a quorum, of ten. A synagogue always contains an Torah ark where the Torah scrolls are kept, called the aron qodesh by Ashkenazi Jews and the hekhal by Sephardic Jews.

Renaissance Revival architecture is a group of 19th-century architectural revival styles which were neither Greek Revival nor Gothic Revival but which instead drew inspiration from a wide range of classicizing Italian modes. Under the broad designation Renaissance architecture 19th-century architects and critics went beyond the architectural style which began in Florence and Central Italy in the early 15th century as an expression of Renaissance humanism; they also included styles that can be identified as Mannerist or Baroque. Self-applied style designations were rife in the mid- and later 19th century: "Neo-Renaissance" might be applied by contemporaries to structures that others called "Italianate", or when many French Baroque features are present.

Moorish Revival or Neo-Moorish is one of the exotic revival architectural styles that were adopted by architects of Europe and the Americas in the wake of Romanticist Orientalism. It reached the height of its popularity after the mid-19th century, part of a widening vocabulary of articulated decorative ornament drawn from historical sources beyond familiar classical and Gothic modes. Neo-Moorish architecture drew on elements from classic Moorish architecture and, as a result, from the wider Islamic architecture.

The Dohány Street Synagogue, also known as the Great Synagogue or Tabakgasse Synagogue, is a historical building on Dohány Street in Erzsébetváros, the 7th district of Budapest, Hungary. It is the largest synagogue in Europe, seating 3,000 people and is a centre of Neolog Judaism.
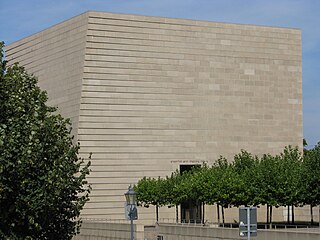
The New Synagogue is a synagogue in the old town of Dresden, Germany. The edifice was completed in 2001 and designed by architects Rena Wandel-Hoefer and Wolfgang Lorch. It was built on the same location as the Semper Synagogue (1839–1840) designed by Gottfried Semper, which was destroyed in 1938, during the Kristallnacht.
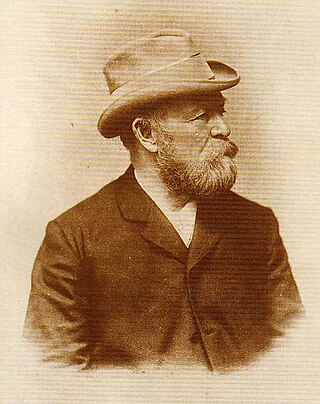
Johannes Wilhelm Constantin Lipsius was a German architect and architectural theorist, best known for his controversial design of the Royal Academy of Fine Arts and Exhibition Building (1883–1894) on the Brühl Terrace in Dresden, today known as the Lipsius-Bau.

The architecture of Germany has a long, rich and diverse history. Every major European style from Roman to Postmodern is represented, including renowned examples of Carolingian, Romanesque, Gothic, Renaissance, Baroque, Classical, Modern and International Style architecture.

Congregation Ohab Zedek, sometimes abbreviated as OZ and formally known as the First Hungarian Congregation Ohab Zedek, is an Modern Orthodox Jewish congregation and synagogue located at 118 West 95th Street, Upper West Side, in Manhattan, New York City, New York, in the United States. The congregation is known for its lively, youthful congregation. Founded in 1873, it moved to its current location on in 1926. The current clergy are Rabbi Allen Schwartz, Senior Rabbi and Rabbi Jack Varon, assistant Rabbi.
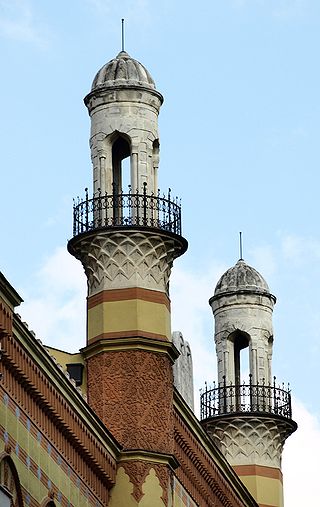
The Rumbach Street synagogue is located in Belváros, the inner city of the historical old town of Pest, in the eastern section of Budapest. The synagogue in Rumbach Street was built in 1872 to the design of the Viennese architect Otto Wagner. Intentionally meant to serve the members of the Neológ community of Pest, its construction coincided with the Schism in Hungarian Jewry of 1869, and it became the home of the more conservative Status Quo faction.

The ornate Moorish Revival Leipzig Synagogue in Leipzig, Saxony, Germany, was built in 1855 by German Jewish architect Otto Simonson who had studied under Gottfried Semper, architect of the Semper Synagogue in Dresden. The synagogue stood proximately in the west of the inner city ring road on the corner plot Gottschedstraße 3 / Zentralstraße.

The Spanish Synagogue is the newest synagogue in the area of the so-called Jewish Town; it was in fact built at the site of the presumably oldest synagogue, Old School. The synagogue is built in Moorish Revival Style. Only a little park with a modern statue of Franz Kafka lies between it and the Church of the Holy Spirit. Today, the Spanish Synagogue is administered by the Jewish Museum in Prague.

The Königliches Hoftheater in Dresden, Saxony, was a theatre for opera and drama in the royal seat of the Kingdom of Saxony from 1841 and 1869, designed by Gottfried Semper. It was the predecessor of today's Semperoper, and is therefore sometimes called Altes Hoftheater.
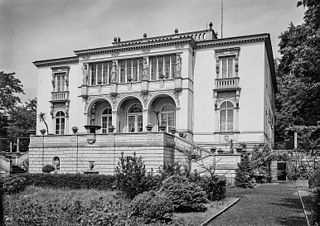
The Villa Rosa (1839–1945) was a former historical villa in Dresden, built in 1839 and destroyed in 1945. It was considered one of the most important villa buildings in Dresden, due to its architecture.

The Great Synagogue in Oświęcim was, until World War II, the largest synagogue in Oświęcim, Poland. It was destroyed in November 1939.